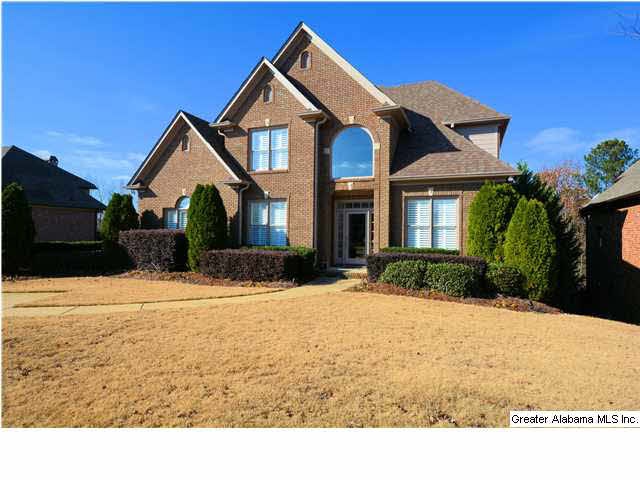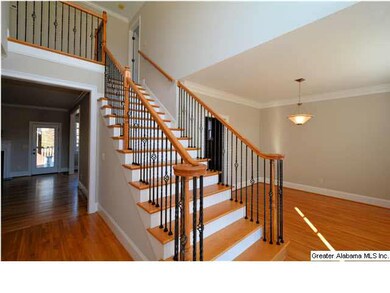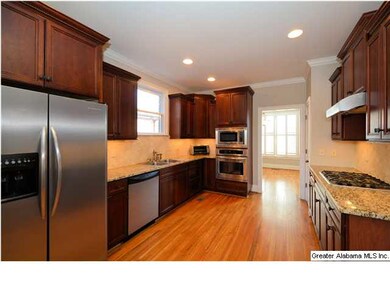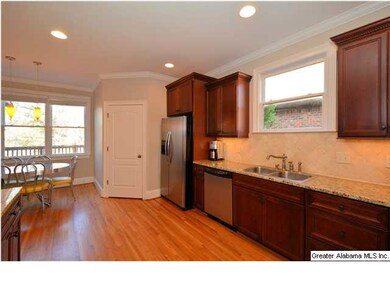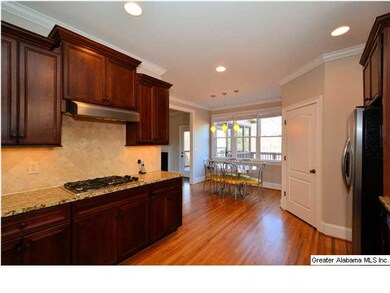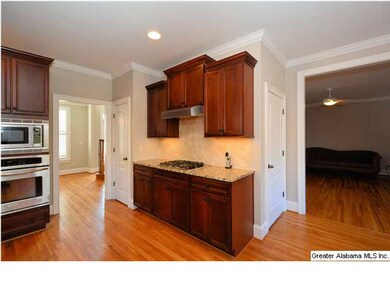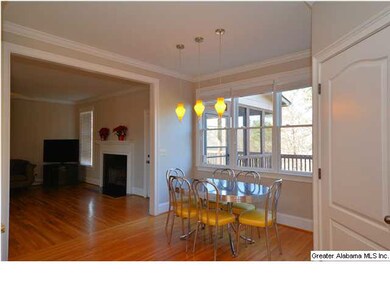
1046 Highland Park Place Birmingham, AL 35242
North Shelby County NeighborhoodHighlights
- Gated with Attendant
- Fishing
- Screened Deck
- Mt. Laurel Elementary School Rated A
- Lake Property
- Wood Flooring
About This Home
As of May 2022Beautiful maintained four bedroom, three and one half bath home with study/office, plantation shutters, fresh paint and carpet located on a quiet cul-de-sac street in a gated community with sidewalks, lakes, boating, fishing, and walking trails. The roomy kitchen has granite counter-tops, stainless appliances, tile back splash, plenty of cabinets, pantry and breakfast nook. The living room has a nice fireplace with marble surround and access to the screened porch with outdoor bbq area & fenced private yard. Master bedroom on the main level has hard wood flooring, a big master bath with large jetted tub, separate shower, separate vanities and oversized walk-in closet. Upstairs there are three additional bedrooms, two with a Jack and Jill bath, and one with a private bath. Two door entrances upstairs lead to walk-in attic with an abundance of storage. There is a full unfinished basement, framed and plumbed for bath ready for future expansion and an oversized garage.
Last Buyer's Agent
Donna Fitts
RE/MAX Advantage South License #000065085

Home Details
Home Type
- Single Family
Est. Annual Taxes
- $4,862
Year Built
- 2005
Lot Details
- Interior Lot
- Few Trees
HOA Fees
- $54 Monthly HOA Fees
Parking
- 2 Car Garage
- Basement Garage
- Driveway
- Off-Street Parking
Interior Spaces
- 1.5-Story Property
- Smooth Ceilings
- Ceiling Fan
- Wood Burning Fireplace
- Fireplace With Gas Starter
- Double Pane Windows
- Family Room with Fireplace
- Dining Room
- Home Office
- Pull Down Stairs to Attic
Kitchen
- Electric Oven
- Gas Cooktop
- Built-In Microwave
- Dishwasher
- Stainless Steel Appliances
- Stone Countertops
Flooring
- Wood
- Carpet
- Tile
Bedrooms and Bathrooms
- 4 Bedrooms
- Primary Bedroom on Main
- Walk-In Closet
- Split Vanities
- Hydromassage or Jetted Bathtub
- Bathtub and Shower Combination in Primary Bathroom
- Separate Shower
- Linen Closet In Bathroom
Laundry
- Laundry Room
- Laundry on main level
Unfinished Basement
- Basement Fills Entire Space Under The House
- Natural lighting in basement
Outdoor Features
- Lake Property
- Screened Deck
- Patio
- Porch
Utilities
- Two cooling system units
- Forced Air Heating and Cooling System
- Two Heating Systems
- Heating System Uses Gas
- Underground Utilities
- Gas Water Heater
Listing and Financial Details
- Assessor Parcel Number 09-5-16-0-006-014.00
Community Details
Overview
Recreation
- Community Playground
- Fishing
- Park
Security
- Gated with Attendant
Ownership History
Purchase Details
Home Financials for this Owner
Home Financials are based on the most recent Mortgage that was taken out on this home.Purchase Details
Home Financials for this Owner
Home Financials are based on the most recent Mortgage that was taken out on this home.Purchase Details
Home Financials for this Owner
Home Financials are based on the most recent Mortgage that was taken out on this home.Purchase Details
Home Financials for this Owner
Home Financials are based on the most recent Mortgage that was taken out on this home.Similar Homes in the area
Home Values in the Area
Average Home Value in this Area
Purchase History
| Date | Type | Sale Price | Title Company |
|---|---|---|---|
| Warranty Deed | $463,700 | -- | |
| Warranty Deed | $343,500 | None Available | |
| Survivorship Deed | $366,500 | -- | |
| Warranty Deed | $65,000 | -- |
Mortgage History
| Date | Status | Loan Amount | Loan Type |
|---|---|---|---|
| Open | $871,633,000 | New Conventional | |
| Previous Owner | $230,000 | New Conventional | |
| Previous Owner | $270,000 | New Conventional | |
| Previous Owner | $246,500 | Unknown | |
| Previous Owner | $100,000 | Credit Line Revolving | |
| Previous Owner | $250,000 | Fannie Mae Freddie Mac | |
| Previous Owner | $250,000 | Unknown |
Property History
| Date | Event | Price | Change | Sq Ft Price |
|---|---|---|---|---|
| 05/03/2022 05/03/22 | Sold | $463,700 | +3.1% | $177 / Sq Ft |
| 04/05/2022 04/05/22 | For Sale | $449,900 | +31.0% | $171 / Sq Ft |
| 03/03/2015 03/03/15 | Sold | $343,500 | -4.6% | $131 / Sq Ft |
| 02/27/2015 02/27/15 | Pending | -- | -- | -- |
| 12/11/2014 12/11/14 | For Sale | $359,900 | -- | $137 / Sq Ft |
Tax History Compared to Growth
Tax History
| Year | Tax Paid | Tax Assessment Tax Assessment Total Assessment is a certain percentage of the fair market value that is determined by local assessors to be the total taxable value of land and additions on the property. | Land | Improvement |
|---|---|---|---|---|
| 2024 | $4,862 | $110,500 | $0 | $0 |
| 2023 | $4,612 | $104,820 | $0 | $0 |
| 2022 | $1,990 | $46,160 | $0 | $0 |
| 2021 | $1,796 | $41,760 | $0 | $0 |
| 2020 | $1,682 | $39,160 | $0 | $0 |
| 2019 | $1,674 | $38,980 | $0 | $0 |
| 2017 | $1,577 | $36,780 | $0 | $0 |
| 2015 | $1,505 | $35,140 | $0 | $0 |
| 2014 | $1,530 | $35,700 | $0 | $0 |
Agents Affiliated with this Home
-

Seller's Agent in 2022
Shelley Watkins
ARC Realty - Homewood
(205) 222-1817
23 in this area
147 Total Sales
-
C
Buyer's Agent in 2022
Courtney Read
Entera Realty LLC
-

Seller's Agent in 2015
Vinnie Alonzo
RE/MAX
(205) 453-5345
81 in this area
118 Total Sales
-
D
Buyer's Agent in 2015
Donna Fitts
RE/MAX
Map
Source: Greater Alabama MLS
MLS Number: 616610
APN: 09-5-16-0-006-014-000
- 2227 Harris Wright Dr
- 311 Southledge Place
- 1021 Drayton Way
- 917 Southledge Trace
- 901 Southledge Trace
- 237 Sawmill Loop
- 262 Highland Park Dr
- 217 Sawmill Loop
- 561 Sheffield Way Unit 22-92
- 201 Sawmill Loop
- 1067 Fairfield Ln Unit 22-112
- 1056 Fairfield Ln Unit 22-109
- 105 Atlantic Ln
- 404 Southledge Rd
- 100 Linden Ln
- 805 Cavalier Ridge Unit 38
- 1064 Kings Way
- 1004 Highland Lakes Dr Unit 7
- 1006 Highland Lakes Dr Unit 6
- 121 Swan Lake Cir Unit Lot161
