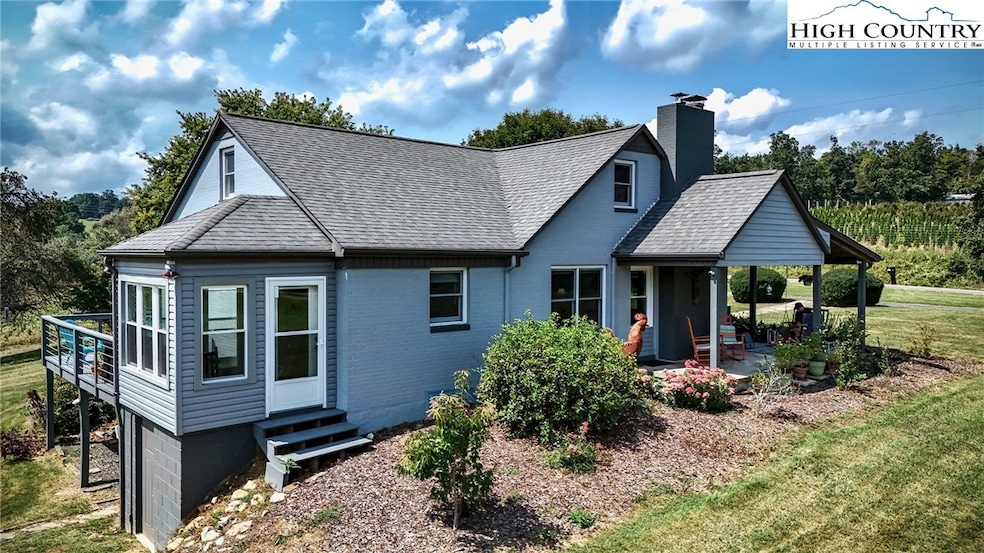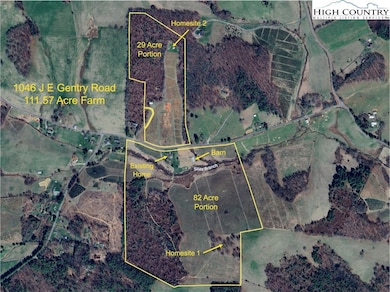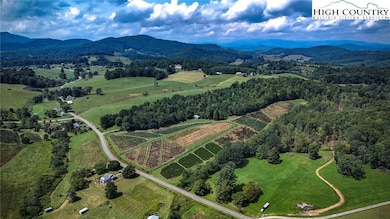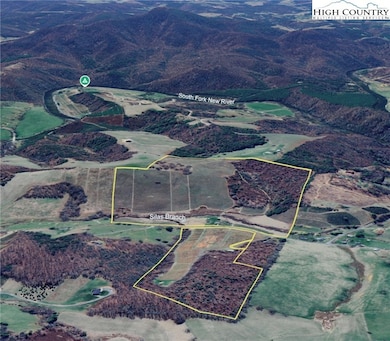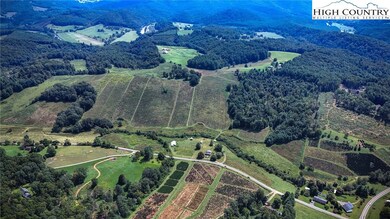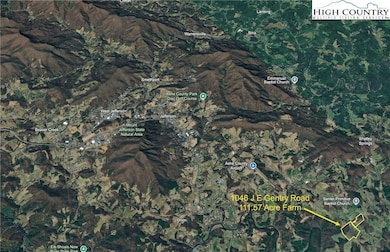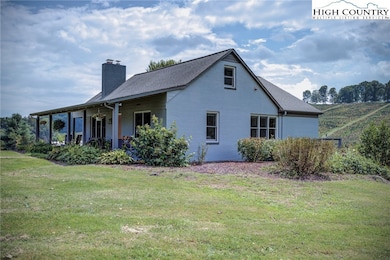1046 J E Gentry Rd Crumpler, NC 28617
Estimated payment $8,558/month
Highlights
- Horse Facilities
- Horses Allowed On Property
- Views of Trees
- Barn
- Second Kitchen
- 111.57 Acre Lot
About This Home
Steeped in more than two centuries of mountain heritage, this historic 111-acre Ashe County farm is a living story of North Carolina’s High Country. Once part of the early agricultural backbone of the region, the farm has been lovingly preserved under a conservation easement that ensures its pastoral landscape and legacy will remain unspoiled for generations to come. Rolling meadows, mature woodlands, and Silas Branch Creek weave together across the property, forming a setting of remarkable peace and permanence. The renovated 1,542-square-foot farmhouse offers two bedrooms, two baths, and a partially finished walk-out basement with a second kitchen and bath. Exposed beams, wood floors, and a brick fireplace echo the warmth of an earlier era. At the same time, an updated kitchen with stainless steel appliances and a sun-filled sitting room provides every modern convenience. Outside, multiple porches and decks overlook the surrounding fields and distant ridges, inviting quiet mornings and long evenings in the open air. A true rarity, the property also includes Ashe County’s oldest standing barn — an 1821 saddle-notched structure listed in the U.S. National Register of Historic Places. Its hand-hewn timbers and weathered patina are a timeless reminder of the region’s agrarian roots, offering more than 2,600 square feet of covered farm use. Additional barns and outbuildings stand ready for equipment or livestock. The land itself offers exceptional variety: approximately 47 acres are currently leased for Christmas trees and landscape crops, while 37 wooded acres support a managed forestry plan. Long-established farm roads and fencing define access and boundaries throughout the property. A second well supplies water for livestock and future development, with easement allowances permitting two additional homesites. The ridge homesite, surrounded by century-old trees, offers sweeping 360-degree views of the mountains — a setting worthy of a new chapter in this farm’s story. Conveniently located less than fifteen minutes from West Jefferson, this farm’s proximity to the New River and Blue Ridge Parkway underscores its rare combination of accessibility and authenticity. For those who value heritage, stewardship, and the quiet continuity of rural life, this property offers an opportunity not just to own land, but to become its next guardian. Large, intact historic farms of this scale rarely reach the market. For the buyer who values authenticity, natural beauty, and the privilege of preservation, this farm offers the rarest gift — the chance to own not only a remarkable piece of land, but a lasting legacy.
Listing Agent
Mountainscape Realty Brokerage Phone: (828) 406-1236 Listed on: 11/04/2025
Home Details
Home Type
- Single Family
Est. Annual Taxes
- $3,837
Year Built
- Built in 1959
Lot Details
- 111.57 Acre Lot
- Home fronts a stream
- Partially Fenced Property
- Land Lease
Property Views
- Trees
- Pasture
- Mountain
Home Design
- Farmhouse Style Home
- Brick Exterior Construction
- Slab Foundation
- Wood Frame Construction
- Shingle Roof
- Asphalt Roof
- Vinyl Siding
- Masonry
Interior Spaces
- 2-Story Property
- Living Quarters
- Wood Burning Fireplace
- Fireplace Features Masonry
- Vinyl Clad Windows
- Wood Frame Window
- Attic
Kitchen
- Second Kitchen
- Electric Range
- Microwave
- Dishwasher
Bedrooms and Bathrooms
- 2 Bedrooms
- 2 Full Bathrooms
- Secondary Bathroom Jetted Tub
Laundry
- Dryer
- Washer
Partially Finished Basement
- Walk-Out Basement
- Laundry in Basement
Parking
- No Garage
- Private Parking
- Gravel Driveway
Outdoor Features
- Covered Patio or Porch
- Shed
- Outbuilding
Schools
- Mountain View Elementary School
- Ashe County Middle School
- Ashe County High School
Utilities
- Forced Air Heating and Cooling System
- Heating System Uses Propane
- Private Water Source
- Well
- Electric Water Heater
- Septic Tank
- Septic System
- Private Sewer
- High Speed Internet
Additional Features
- Barn
- Horses Allowed On Property
Listing and Financial Details
- Long Term Rental Allowed
- Assessor Parcel Number 013908187161
Community Details
Overview
- No Home Owners Association
Recreation
- Horse Facilities
Map
Home Values in the Area
Average Home Value in this Area
Tax History
| Year | Tax Paid | Tax Assessment Tax Assessment Total Assessment is a certain percentage of the fair market value that is determined by local assessors to be the total taxable value of land and additions on the property. | Land | Improvement |
|---|---|---|---|---|
| 2025 | $3,133 | $622,000 | $0 | $0 |
| 2024 | $2,946 | $622,000 | $0 | $0 |
| 2023 | $2,946 | $622,000 | $0 | $0 |
| 2022 | $2,955 | $519,500 | $0 | $0 |
| 2021 | $2,930 | $515,800 | $0 | $0 |
| 2020 | $2,527 | $503,500 | $0 | $0 |
| 2019 | $2,476 | $503,500 | $0 | $0 |
| 2018 | $2,457 | $503,600 | $341,400 | $162,200 |
| 2016 | $2,457 | $541,800 | $379,600 | $162,200 |
| 2015 | $2,337 | $541,800 | $379,600 | $162,200 |
| 2014 | $2,337 | $552,700 | $379,600 | $173,100 |
Property History
| Date | Event | Price | List to Sale | Price per Sq Ft |
|---|---|---|---|---|
| 11/04/2025 11/04/25 | For Sale | $1,599,000 | -- | $1,038 / Sq Ft |
Source: High Country Association of REALTORS®
MLS Number: 258535
APN: 01369-001
- 747 Nathans Creek School Rd
- 427 S J E Gentry Rd
- TBD (Lot 34) Fox Crest Overlook
- 372 & 393 Bingham Ln
- TBD (Lot 34) Fox Crest Overlook None
- 27 Quail Hollow Rd
- 21 Fox Crest Overlook
- 34 Fox Crest Overlook
- 0 Island Ford Rd
- TBD Quail Hollow Rd Unit 27
- Lot 25 Riverstone
- Lot 24 & 25 Riverstone
- Lot 24 Riverstone
- TBD - lot 23 Riverstone Dr
- 225 Davis Rd
- 206 Lane L Massey Rd
- Lot 2 Armrey Dr
- Lot 1 Armrey Dr
- TBD River Stone Dr
- TBD Lot 23 River Stone Dr
- 419 E Landing Dr Unit A3
- 875 Mount Jefferson Rd Unit 2
- 109 Hice Ave
- 15 E 2nd St
- 11 E 2nd St
- 209 W 1st St
- 1593 Bald Mountain Rd Unit STORAGE AREA ONLY
- 413 Grandpas Farm Rd
- 237 Majestic Vine Ln
- 249 Noahs Rd
- 51 Lucas St
- 691 Howards Creek Rd
- 225 Stratford Ln
- 517 Yosef Dr
- 290 N Hampton Rd
- 658 New River Hills Unit 1
- 359 Old E King St
- 187 Oliver Ln
- 243 Jefferson Rd
- 1864 Deerfield Rd Unit 1
Ask me questions while you tour the home.
