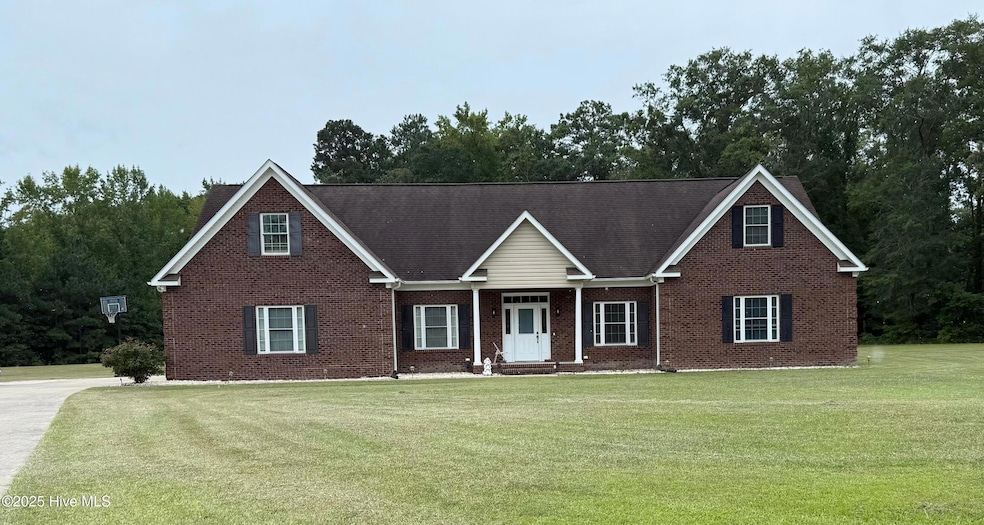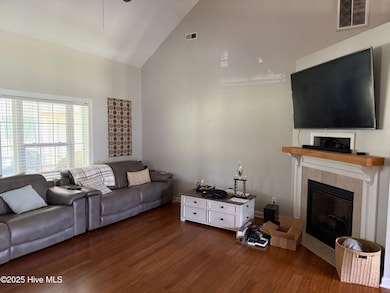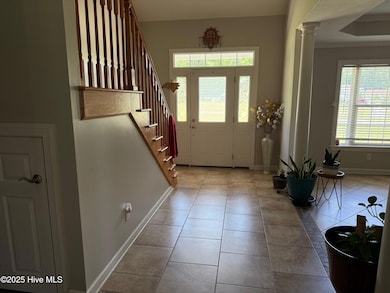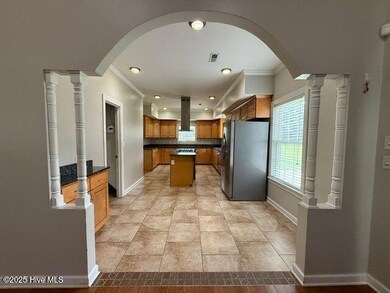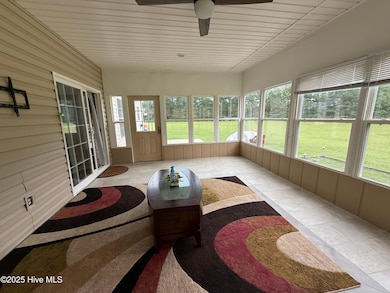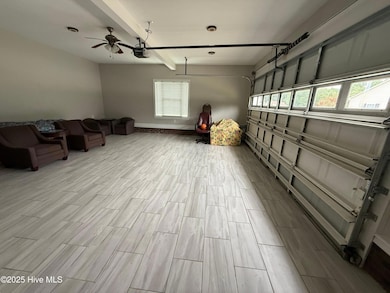1046 Mockingbird Rd Williamston, NC 27892
Estimated payment $2,520/month
Total Views
4,401
4
Beds
3
Baths
3,815
Sq Ft
$118
Price per Sq Ft
Highlights
- Home Theater
- Bamboo Flooring
- Whirlpool Bathtub
- 1.33 Acre Lot
- Main Floor Primary Bedroom
- 1 Fireplace
About This Home
Small and Quiet Neighborhood off the Us 17 , Only 6 Home out of 10 lot.
Home Details
Home Type
- Single Family
Est. Annual Taxes
- $1,854
Year Built
- Built in 2010
Lot Details
- 1.33 Acre Lot
- Lot Dimensions are 104x352x127x190x285
- Corner Lot
Home Design
- Brick Exterior Construction
- Brick Foundation
- Block Foundation
- Wood Frame Construction
- Architectural Shingle Roof
- Concrete Siding
- Vinyl Siding
- Stick Built Home
Interior Spaces
- 3,815 Sq Ft Home
- 2-Story Property
- Furnished
- Ceiling Fan
- 1 Fireplace
- Blinds
- Living Room
- Formal Dining Room
- Home Theater
- Bonus Room
- Attic Access Panel
Kitchen
- Breakfast Area or Nook
- Dishwasher
- Solid Surface Countertops
Flooring
- Bamboo
- Wood
- Carpet
- Tile
Bedrooms and Bathrooms
- 4 Bedrooms
- Primary Bedroom on Main
- 3 Full Bathrooms
- Whirlpool Bathtub
- Walk-in Shower
Laundry
- Dryer
- Washer
Parking
- 2 Car Attached Garage
- Driveway
Schools
- Williamston Elementary School
- Riverside Middle School
- Riverside High School
Utilities
- Heat Pump System
- Tankless Water Heater
- Propane Water Heater
Additional Features
- ENERGY STAR/CFL/LED Lights
- Covered Patio or Porch
Community Details
- No Home Owners Association
Listing and Financial Details
- Assessor Parcel Number 0505849
Map
Create a Home Valuation Report for This Property
The Home Valuation Report is an in-depth analysis detailing your home's value as well as a comparison with similar homes in the area
Home Values in the Area
Average Home Value in this Area
Tax History
| Year | Tax Paid | Tax Assessment Tax Assessment Total Assessment is a certain percentage of the fair market value that is determined by local assessors to be the total taxable value of land and additions on the property. | Land | Improvement |
|---|---|---|---|---|
| 2024 | $1,854 | $186,400 | $25,990 | $160,410 |
| 2023 | $1,841 | $186,400 | $25,990 | $160,410 |
| 2022 | $1,841 | $186,400 | $0 | $0 |
| 2021 | $1,841 | $186,400 | $25,990 | $160,410 |
| 2020 | $1,831 | $186,400 | $25,990 | $160,410 |
| 2019 | $1,831 | $186,400 | $0 | $0 |
| 2018 | $1,794 | $186,400 | $0 | $0 |
| 2017 | $1,794 | $186,400 | $0 | $0 |
| 2015 | $1,910 | $213,200 | $0 | $0 |
| 2014 | $1,878 | $213,200 | $0 | $0 |
| 2012 | $1,761 | $213,200 | $0 | $0 |
Source: Public Records
Property History
| Date | Event | Price | List to Sale | Price per Sq Ft |
|---|---|---|---|---|
| 09/19/2025 09/19/25 | For Sale | $449,000 | -- | $118 / Sq Ft |
Source: Hive MLS
Source: Hive MLS
MLS Number: 100531554
APN: 0505849
Nearby Homes
- 3 Planters Ln
- 1089 White Oak Dr
- Lot 1 & 2 White Oak Dr
- 1233 Bear Grass Rd
- 1020 Dixie Trail
- 1235 Garrett Rd
- 00 Santree Dr
- 401 Jamesville Rd
- 1005 Pinecrest St
- 212 Morris St
- 210 Faulk St
- 107 S McCaskey Rd
- 1208 W Main St
- 1815 W Main St
- 108 N Park Ave
- 210 Williams St
- 517 Warren St
- 503 Park
- 1111 Prison Camp Rd
- 100 N Haines St
- 101 Woodside Ave Unit A
- 109 S Outerbridge St
- 474 Earl Rd
- 3800 Bostic Dr
- 3613 River Rd Unit 3613B
- 783 Nc-33
- 121 Harbor Pointe Ln
- 3535 E 10th St
- 3305 E 10th St
- 2201 Greenville Blvd NE
- 2230 Greenville Blvd NE
- 200 Verdant Dr
- 2903 E 5th St Unit 21
- 2009 River Dr Unit A
- 2007 River Dr Unit B
- 2002 River Dr
- 1215 Evolve Way
- 113 Cherry Ct
- 113 Brownlea Dr
- 320 Brownlea Dr Unit 1E
