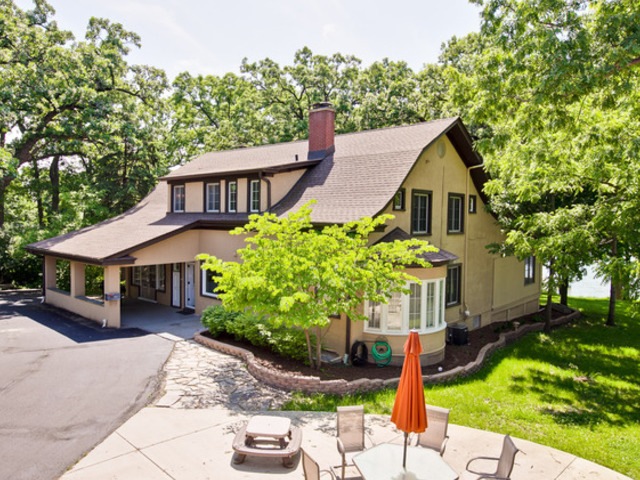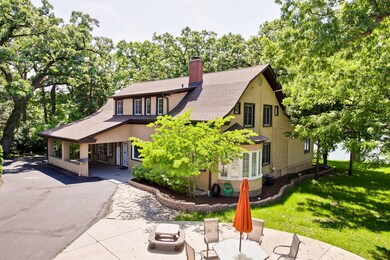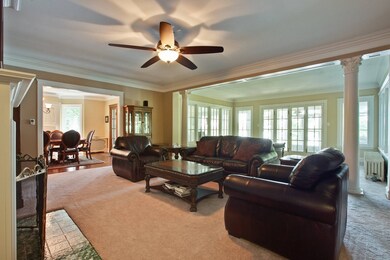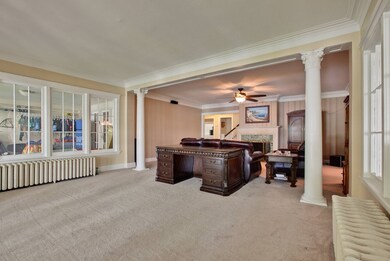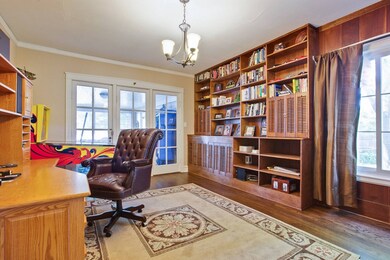
1046 N Hainesville Rd Round Lake, IL 60073
Highlights
- Lake Front
- Deck
- Wood Flooring
- Grayslake North High School Rated A
- Traditional Architecture
- Main Floor Bedroom
About This Home
As of June 2018Incredible 4 acre wooded lakefront home, over 4600 sq. ft! Separate remodeled 2 bedroom apartment can bring rental income immediately to offset your tax bill!!! Historic Rouse estate, located on East Shore of Round Lake with 132 ft. of lake frontage. This home has been painstakingly remodeled and updated with the finest materials but still has the charm of the original home!! The detached 3 car garage was taken down to the studs and completely remodeled and now houses a 2 bedroom apt. and work shop. Granite kitchen, gorgeous hardwood, incredible Master bath, 3 fireplaces! Tons of closet space and just the best views of Round Lake! So many more photos when you click on visual tour!!! GRAYSLAKE SCHOOLS. For a full list of upgrades/improvements go to "additional information".......
Last Agent to Sell the Property
Baird & Warner License #475131527 Listed on: 01/11/2018

Home Details
Home Type
- Single Family
Est. Annual Taxes
- $25,889
Year Built
- 1917
Lot Details
- Lake Front
- East or West Exposure
Parking
- Detached Garage
- Garage Transmitter
- Garage Door Opener
- Driveway
- Parking Included in Price
- Garage Is Owned
Home Design
- Traditional Architecture
- Slab Foundation
- Asphalt Shingled Roof
- Stucco Exterior
Interior Spaces
- Wood Burning Fireplace
- Breakfast Room
- Den
- Library
- Sun or Florida Room
- Screened Porch
- Wood Flooring
- Unfinished Basement
- Basement Fills Entire Space Under The House
- Storm Screens
- Laundry on upper level
Kitchen
- Walk-In Pantry
- Butlers Pantry
- Oven or Range
- Dishwasher
- Kitchen Island
Bedrooms and Bathrooms
- Main Floor Bedroom
- Primary Bathroom is a Full Bathroom
- Dual Sinks
- Whirlpool Bathtub
- Separate Shower
Outdoor Features
- Deck
- Patio
Utilities
- Hot Water Heating System
- Heating System Uses Gas
Listing and Financial Details
- Homeowner Tax Exemptions
Ownership History
Purchase Details
Home Financials for this Owner
Home Financials are based on the most recent Mortgage that was taken out on this home.Purchase Details
Home Financials for this Owner
Home Financials are based on the most recent Mortgage that was taken out on this home.Purchase Details
Home Financials for this Owner
Home Financials are based on the most recent Mortgage that was taken out on this home.Purchase Details
Purchase Details
Similar Homes in Round Lake, IL
Home Values in the Area
Average Home Value in this Area
Purchase History
| Date | Type | Sale Price | Title Company |
|---|---|---|---|
| Warranty Deed | $495,000 | Baird & Warner Title Service | |
| Interfamily Deed Transfer | -- | Revenswood Title Company Llc | |
| Deed | $520,000 | Ticor | |
| Interfamily Deed Transfer | -- | None Available | |
| Interfamily Deed Transfer | -- | -- |
Mortgage History
| Date | Status | Loan Amount | Loan Type |
|---|---|---|---|
| Open | $365,000 | New Conventional | |
| Closed | $70,000 | Credit Line Revolving | |
| Closed | $396,000 | New Conventional | |
| Previous Owner | $231,000 | New Conventional | |
| Previous Owner | $370,000 | New Conventional | |
| Previous Owner | $80,000 | Credit Line Revolving | |
| Previous Owner | $130,100 | Unknown |
Property History
| Date | Event | Price | Change | Sq Ft Price |
|---|---|---|---|---|
| 06/01/2018 06/01/18 | Sold | $495,000 | -4.8% | $108 / Sq Ft |
| 05/22/2018 05/22/18 | Pending | -- | -- | -- |
| 01/11/2018 01/11/18 | For Sale | $520,000 | -- | $114 / Sq Ft |
Tax History Compared to Growth
Tax History
| Year | Tax Paid | Tax Assessment Tax Assessment Total Assessment is a certain percentage of the fair market value that is determined by local assessors to be the total taxable value of land and additions on the property. | Land | Improvement |
|---|---|---|---|---|
| 2024 | $25,889 | $239,361 | $113,009 | $126,352 |
| 2023 | $25,889 | $219,678 | $103,716 | $115,962 |
| 2022 | $23,609 | $194,861 | $102,309 | $92,552 |
| 2021 | $20,704 | $165,708 | $98,338 | $67,370 |
| 2020 | $22,705 | $171,962 | $93,567 | $78,395 |
| 2019 | $21,936 | $164,983 | $89,770 | $75,213 |
| 2018 | $23,682 | $175,236 | $119,087 | $56,149 |
| 2017 | $23,503 | $164,835 | $112,019 | $52,816 |
| 2016 | $22,585 | $152,160 | $103,405 | $48,755 |
| 2015 | $21,888 | $137,978 | $94,468 | $43,510 |
| 2014 | $20,146 | $127,823 | $76,617 | $51,206 |
| 2012 | $19,600 | $133,497 | $80,018 | $53,479 |
Agents Affiliated with this Home
-

Seller's Agent in 2018
Laura Reilly
Baird Warner
(847) 738-0408
1 in this area
141 Total Sales
-

Buyer's Agent in 2018
Claire Campbell
Keller Williams Success Realty
(847) 533-1215
3 in this area
68 Total Sales
Map
Source: Midwest Real Estate Data (MRED)
MLS Number: MRD09830853
APN: 06-21-204-028
- 1213 N Oak Terrace
- 505 Woodmoor Dr
- 150 E Lake Park Ave
- 94 E Lakeview Ave
- 1410 N East End Ave
- 1326 N Poplar Ave
- 1313 Melrose Ave
- 1422 Ridgeway St
- 526 Grandview Dr
- 1456 Churchill Ln Unit 8
- 602 Daisy Ln
- 517 Grandview Dr
- 34119 N Hainesville Rd
- 516 Clifton Dr
- 1302 Ardmore Dr
- 528 Ivy Ct
- 1315 Ardmore Dr
- 13 E Lake Shore Dr
- 1609 Kenmore Ave
- 128 S Channel Dr Unit S
