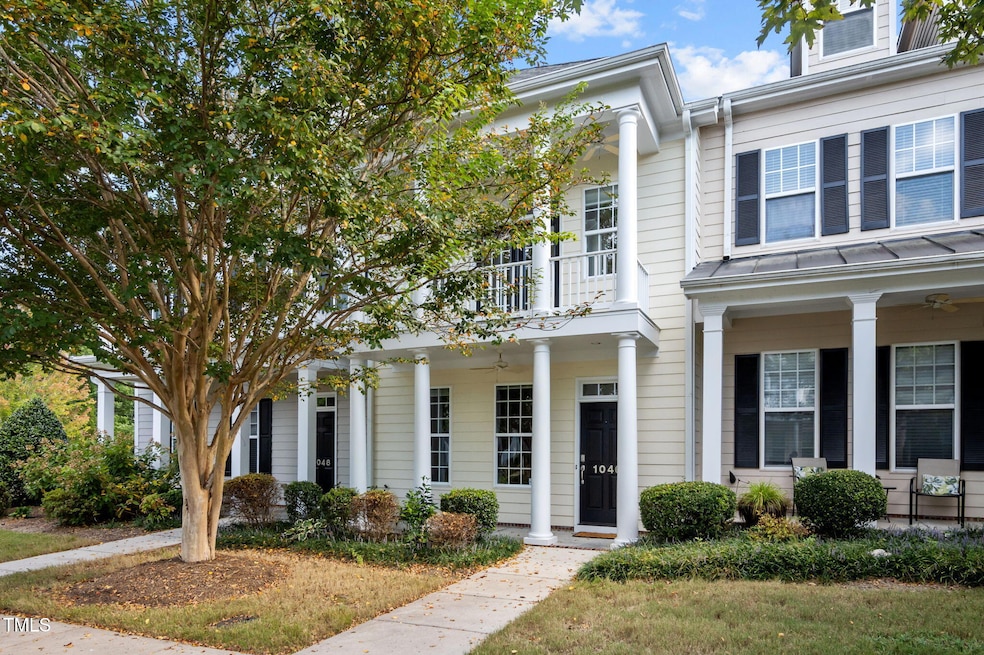
1046 Philpott Dr Chapel Hill, NC 27517
Governors Village NeighborhoodEstimated payment $2,950/month
Highlights
- Traditional Architecture
- Wood Flooring
- Covered Patio or Porch
- North Chatham Elementary School Rated A-
- Granite Countertops
- Separate Shower in Primary Bathroom
About This Home
This beautifully maintained townhome offers the perfect blend of comfort, style, and convenience. Located just steps from the lake and walking trail, it provides a lifestyle that's both active and low maintenance.
Inside, you'll find gleaming floors throughout the main level, a spacious family room, and a kitchen designed for both function and gathering with granite countertops, a large island with breakfast bar seating, and an adjacent dining area that accommodates a full-sized table and overlooks the private courtyard.
Upstairs you will find upgraded carpet throughout. The Primary Suite features a generous walk-in closet with natural light from its own window and a private balcony with views of the lake and trail. A spacious second bedroom with closet, full bath, and a conveniently located second-level laundry room complete this floor.
The unfinished third floor (19' x 16.8') with permanent stairs offers endless possibilities—whether you need extra storage or want to finish the space for an office, playroom, or guest suite.
Enjoy the outdoors with a charming front porch and a private courtyard-style backyard that's perfect for relaxing or entertaining.
Townhouse Details
Home Type
- Townhome
Est. Annual Taxes
- $3,089
Year Built
- Built in 2009
Lot Details
- 2,309 Sq Ft Lot
- Two or More Common Walls
- Back Yard Fenced
HOA Fees
Parking
- 1 Car Garage
- Private Driveway
Home Design
- Traditional Architecture
- Slab Foundation
- Shingle Roof
Interior Spaces
- 1,748 Sq Ft Home
- 2-Story Property
- Crown Molding
- Smooth Ceilings
- Ceiling Fan
- Chandelier
- Entrance Foyer
- Living Room
- Combination Kitchen and Dining Room
- Storage
Kitchen
- Range
- Dishwasher
- Kitchen Island
- Granite Countertops
Flooring
- Wood
- Carpet
- Tile
Bedrooms and Bathrooms
- 2 Bedrooms
- Walk-In Closet
- Double Vanity
- Separate Shower in Primary Bathroom
Laundry
- Laundry Room
- Laundry in Hall
- Laundry on upper level
- Dryer
- Washer
Attic
- Attic Floors
- Permanent Attic Stairs
- Unfinished Attic
Outdoor Features
- Courtyard
- Covered Patio or Porch
Schools
- N Chatham Elementary School
- Margaret B Pollard Middle School
- Seaforth High School
Utilities
- Central Heating and Cooling System
Community Details
- Association fees include ground maintenance
- Townes Of Gov. Village Maintenance Association, Phone Number (919) 564-9134
- Governor's Village Property Owners Association
- Governors Village Townhomes Subdivision
- Maintained Community
Listing and Financial Details
- Assessor Parcel Number 0087868
Map
Home Values in the Area
Average Home Value in this Area
Tax History
| Year | Tax Paid | Tax Assessment Tax Assessment Total Assessment is a certain percentage of the fair market value that is determined by local assessors to be the total taxable value of land and additions on the property. | Land | Improvement |
|---|---|---|---|---|
| 2024 | $2,586 | $287,069 | $50,000 | $237,069 |
| 2023 | $2,586 | $287,069 | $50,000 | $237,069 |
| 2022 | $2,373 | $287,069 | $50,000 | $237,069 |
| 2021 | $2,344 | $287,069 | $50,000 | $237,069 |
| 2020 | $2,115 | $255,820 | $28,500 | $227,320 |
| 2019 | $2,115 | $255,820 | $28,500 | $227,320 |
| 2018 | $0 | $255,820 | $28,500 | $227,320 |
| 2017 | $1,995 | $255,820 | $28,500 | $227,320 |
| 2016 | $1,758 | $226,218 | $25,000 | $201,218 |
| 2015 | $1,731 | $226,218 | $25,000 | $201,218 |
| 2014 | $1,697 | $226,218 | $25,000 | $201,218 |
| 2013 | -- | $226,218 | $25,000 | $201,218 |
Property History
| Date | Event | Price | Change | Sq Ft Price |
|---|---|---|---|---|
| 09/04/2025 09/04/25 | For Sale | $449,500 | -- | $257 / Sq Ft |
Purchase History
| Date | Type | Sale Price | Title Company |
|---|---|---|---|
| Warranty Deed | $265,000 | None Available | |
| Warranty Deed | $250,000 | None Available |
Mortgage History
| Date | Status | Loan Amount | Loan Type |
|---|---|---|---|
| Open | $238,410 | New Conventional |
Similar Homes in the area
Source: Doorify MLS
MLS Number: 10119867
APN: 87868
- 1048 Philpott Dr
- 1414 Whippoorwill Ln
- 1416 Old Lystra Rd Unit 2
- 235 Parker Rd
- 69 Merritt Dr Unit A
- 524 Aberdeen Dr Unit 207
- 428 Summerwalk Cir Unit 428
- 469 Summerwalk Cir
- 23 S Circle Dr
- 203 Summerwalk Cir
- 245 Plaza Dr Unit E
- 100 Spring Meadow Dr
- 1003 Kingswood Dr Unit E
- 445 Northside Dr
- 100 Village Crossing Dr
- 5000 Environ Way
- 55 Maxwell Rd
- 1100 W Highway 54 Bypass
- 1105 W Nc Highway 54 Bypass
- 137 Callowhill Ln






