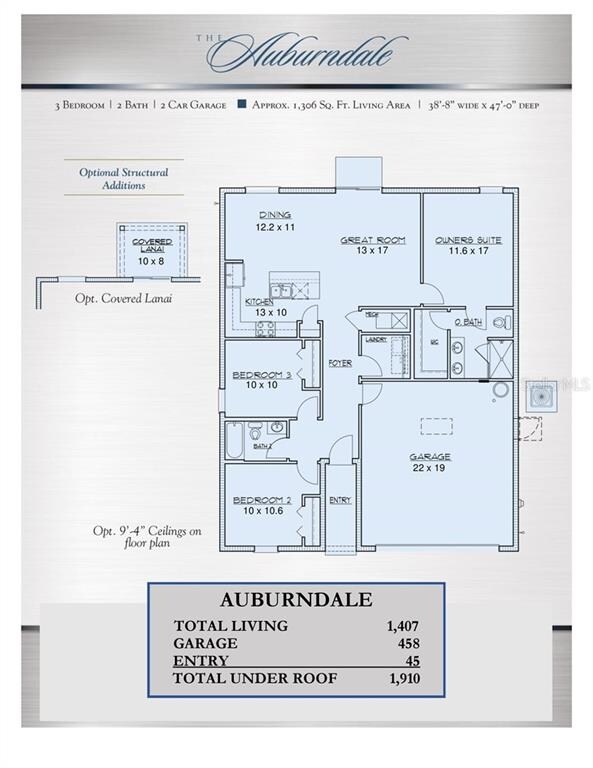
1046 Wanderer Dr Deltona, FL 32738
Highlights
- Under Construction
- Stone Countertops
- 2 Car Attached Garage
- Great Room
- Community Pool
- Laundry Room
About This Home
As of December 2019The FERNANDA PLACE community offers the most included features at the lowest price! Granite Counter Tops, Stainless steel appliances (with Fridge!) Covered lanai included (per Plan), Kitchen Island in every home, Dual Sinks Included in Every Master Bath, Huge walk-in Closets, and much more!!! Offers a community pool. Located close to the Sanford Airport, I-4 , shopping and restaurants. Some schools within walking distance. Builder assist with closing cost when using the preferred lender.
Last Agent to Sell the Property
DREAM FINDERS REALTY, INC License #3211145 Listed on: 09/10/2019
Last Buyer's Agent
Sandra Rush
License #3366569
Home Details
Home Type
- Single Family
Est. Annual Taxes
- $430
Year Built
- Built in 2019 | Under Construction
Lot Details
- 7,200 Sq Ft Lot
- Lot Dimensions are 60x120
- North Facing Home
- Property is zoned PD
HOA Fees
- $64 Monthly HOA Fees
Parking
- 2 Car Attached Garage
- Open Parking
Home Design
- Planned Development
- Slab Foundation
- Shingle Roof
- Block Exterior
- Stucco
Interior Spaces
- 1,407 Sq Ft Home
- Great Room
- Fire and Smoke Detector
- Laundry Room
Kitchen
- Range
- Microwave
- Dishwasher
- Stone Countertops
- Disposal
Flooring
- Carpet
- Tile
Bedrooms and Bathrooms
- 3 Bedrooms
- 2 Full Bathrooms
Location
- City Lot
Schools
- Pride Elementary School
- Heritage Middle School
- Pine Ridge High School
Utilities
- Central Heating and Cooling System
- Thermostat
Listing and Financial Details
- Home warranty included in the sale of the property
- Down Payment Assistance Available
- Visit Down Payment Resource Website
- Tax Lot 150
- Assessor Parcel Number 82-30-03-00-1500
Community Details
Overview
- Association fees include community pool
- Dan Edwards Association, Phone Number (407) 757-0206
- Built by Dream Finders Homes
- Fernanda Place Subdivision, Auburndale B Floorplan
- The community has rules related to deed restrictions
Recreation
- Community Pool
Ownership History
Purchase Details
Home Financials for this Owner
Home Financials are based on the most recent Mortgage that was taken out on this home.Similar Homes in Deltona, FL
Home Values in the Area
Average Home Value in this Area
Purchase History
| Date | Type | Sale Price | Title Company |
|---|---|---|---|
| Warranty Deed | $239,243 | Golden Dog Title & Trust |
Mortgage History
| Date | Status | Loan Amount | Loan Type |
|---|---|---|---|
| Open | $234,910 | FHA |
Property History
| Date | Event | Price | Change | Sq Ft Price |
|---|---|---|---|---|
| 07/10/2025 07/10/25 | For Sale | $325,000 | 0.0% | $230 / Sq Ft |
| 02/09/2022 02/09/22 | Rented | $1,990 | +0.8% | -- |
| 02/09/2022 02/09/22 | Under Contract | -- | -- | -- |
| 01/28/2022 01/28/22 | For Rent | $1,975 | 0.0% | -- |
| 12/20/2019 12/20/19 | Sold | $239,319 | -1.0% | $170 / Sq Ft |
| 12/04/2019 12/04/19 | Pending | -- | -- | -- |
| 09/03/2019 09/03/19 | For Sale | $241,669 | -- | $172 / Sq Ft |
Tax History Compared to Growth
Tax History
| Year | Tax Paid | Tax Assessment Tax Assessment Total Assessment is a certain percentage of the fair market value that is determined by local assessors to be the total taxable value of land and additions on the property. | Land | Improvement |
|---|---|---|---|---|
| 2025 | $3,519 | $217,902 | -- | -- |
| 2024 | $3,519 | $211,761 | -- | -- |
| 2023 | $3,519 | $205,594 | $0 | $0 |
| 2022 | $3,483 | $199,606 | $0 | $0 |
| 2021 | $3,583 | $193,792 | $0 | $0 |
| 2020 | $3,537 | $191,116 | $30,000 | $161,116 |
| 2019 | $507 | $18,813 | $18,813 | $0 |
Agents Affiliated with this Home
-

Seller's Agent in 2025
Wanda Turner
NONA LEGACY POWERED BY LA ROSA
(407) 756-2194
1 in this area
20 Total Sales
-

Seller's Agent in 2022
Norxis Barboza de Quintero
MILLENIUM REALTY GROUP
(407) 885-9116
17 Total Sales
-

Buyer's Agent in 2022
Oleksandr Lytvynenko
COLDWELL BANKER REALTY
(407) 923-5850
1 Total Sale
-
B
Seller's Agent in 2019
Batey McGraw
DREAM FINDERS REALTY, INC
(904) 517-7983
1 in this area
1,157 Total Sales
-
S
Buyer's Agent in 2019
Sandra Rush
Map
Source: Stellar MLS
MLS Number: O5809382
APN: 8230-03-00-1500
- 3527 Fernanda Dr
- 3565 Fernanda Dr
- 3519 Fernanda Dr
- 1038 Commuter Dr
- 0 Learning Ln
- 0 Howland Blvd Unit V4908648
- 0 Howland Blvd Unit O5513139
- 0 Howland Blvd Unit MFRV4943556
- 0 Howland Blvd Unit MFRO6102246
- 937 Howland Blvd
- 935 Howland Blvd
- 1161 Howland Blvd
- 1023 Gage Ave
- 1092 Gage Ave
- 3805 Pinehurst St
- 3795 Pinehurst St
- 637 Twin Lake Ave
- 1318 Howland Blvd
- 1349 Lodge Terrace
- 3252 Noah St

