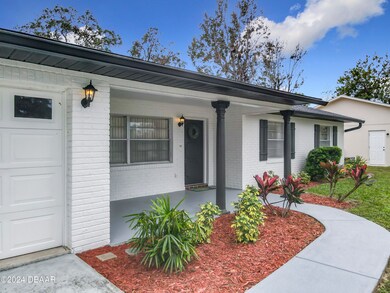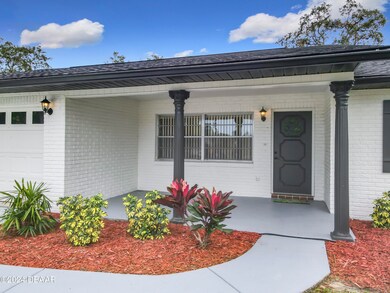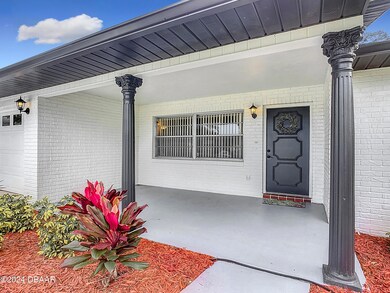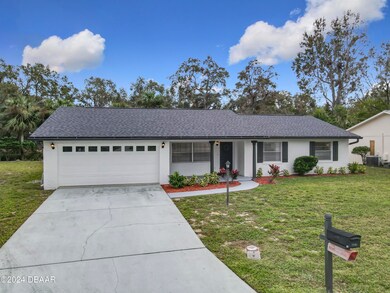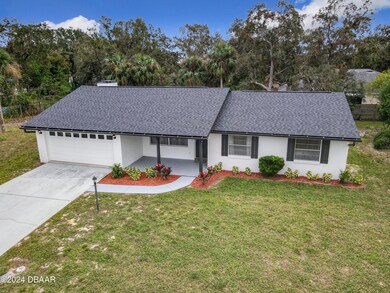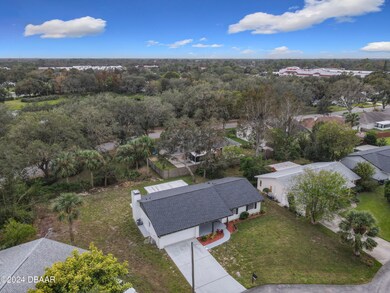
1046 Wexford Way Port Orange, FL 32129
Port Orange West NeighborhoodHighlights
- View of Trees or Woods
- Sun or Florida Room
- Covered Patio or Porch
- Open Floorplan
- No HOA
- Eat-In Kitchen
About This Home
As of November 2024LOCATION - LOCATION! Ready for your personal touches! Freshly painted exterior in 2024, upgraded front landscaping 2024, shingle roof 2024, new kitchen floor 2017, carpet w/upgraded padding 2017, Rheem hot water heater 2015, Rheem A/C 2013. There is an easy flow from open kitchen to family room, dining area and out to the enclosed porch for entertaining. The wood burning fireplace is zen for chilly evenings. 3 bedrooms and two full baths, guest bath with bidet & 2019 walk in tub. Quick close possible! Close to PO Pavilion shopping, restaurants, medical facilities and hospitals. Easy drive to Daytona International Speedway and Daytona State College or Emory Riddle University. Make the move now to your relaxed Florida lifestyle! Square footage received from tax rolls. All information n the MLS intended to be accurate but cannot be guaranteed. Buyer/Realtor to perform due diligence to verify all data and measurements prior to any offer. intended to be accurate but cannot be guaranteed. Buyer/Realtor to perform due diligence to verify all data and measurements prior to any offer.
Last Agent to Sell the Property
Realty Pros Assured License #3113870 Listed on: 11/04/2024
Last Buyer's Agent
Brian Madsen
Realty Pros Assured
Home Details
Home Type
- Single Family
Est. Annual Taxes
- $4,085
Year Built
- Built in 1981
Lot Details
- 0.25 Acre Lot
- Lot Dimensions are 73x113
- Irregular Lot
Parking
- 2 Car Garage
- Garage Door Opener
- Secured Garage or Parking
Home Design
- Brick Veneer
- Slab Foundation
- Frame Construction
- Shingle Roof
- Concrete Block And Stucco Construction
- Block And Beam Construction
Interior Spaces
- 1,487 Sq Ft Home
- 1-Story Property
- Open Floorplan
- Ceiling Fan
- Wood Burning Fireplace
- Family Room
- Living Room
- Sun or Florida Room
- Views of Woods
Kitchen
- Eat-In Kitchen
- Electric Range
- Dishwasher
Flooring
- Carpet
- Laminate
Bedrooms and Bathrooms
- 3 Bedrooms
- 2 Full Bathrooms
- Shower Only
Laundry
- Laundry in Garage
- Sink Near Laundry
- Washer and Electric Dryer Hookup
Outdoor Features
- Covered Patio or Porch
Utilities
- Central Heating and Cooling System
- 150 Amp Service
- Cable TV Available
Community Details
- No Home Owners Association
- Kingswood Subdivision
Listing and Financial Details
- Assessor Parcel Number 6308-08-00-0910
Ownership History
Purchase Details
Home Financials for this Owner
Home Financials are based on the most recent Mortgage that was taken out on this home.Purchase Details
Purchase Details
Home Financials for this Owner
Home Financials are based on the most recent Mortgage that was taken out on this home.Purchase Details
Purchase Details
Similar Homes in Port Orange, FL
Home Values in the Area
Average Home Value in this Area
Purchase History
| Date | Type | Sale Price | Title Company |
|---|---|---|---|
| Warranty Deed | $315,000 | Southern Title | |
| Interfamily Deed Transfer | -- | Attorney | |
| Warranty Deed | $165,000 | Southern Title Holding Co Ll | |
| Quit Claim Deed | -- | Attorney | |
| Deed | $55,900 | -- |
Mortgage History
| Date | Status | Loan Amount | Loan Type |
|---|---|---|---|
| Previous Owner | $168,547 | VA | |
| Previous Owner | $50,785 | New Conventional |
Property History
| Date | Event | Price | Change | Sq Ft Price |
|---|---|---|---|---|
| 11/15/2024 11/15/24 | Sold | $315,000 | -3.1% | $212 / Sq Ft |
| 11/06/2024 11/06/24 | Pending | -- | -- | -- |
| 11/04/2024 11/04/24 | For Sale | $325,000 | +97.0% | $219 / Sq Ft |
| 07/14/2017 07/14/17 | Sold | $165,000 | 0.0% | $111 / Sq Ft |
| 05/26/2017 05/26/17 | Pending | -- | -- | -- |
| 05/22/2017 05/22/17 | For Sale | $165,000 | -- | $111 / Sq Ft |
Tax History Compared to Growth
Tax History
| Year | Tax Paid | Tax Assessment Tax Assessment Total Assessment is a certain percentage of the fair market value that is determined by local assessors to be the total taxable value of land and additions on the property. | Land | Improvement |
|---|---|---|---|---|
| 2025 | $4,085 | $264,365 | $85,683 | $178,682 |
| 2024 | $4,085 | $248,100 | $85,683 | $162,417 |
| 2023 | $4,085 | $225,827 | $79,758 | $146,069 |
| 2022 | $3,733 | $205,461 | $44,209 | $161,252 |
| 2021 | $1,925 | $163,935 | $0 | $0 |
| 2020 | $1,874 | $161,672 | $0 | $0 |
| 2019 | $1,777 | $158,037 | $0 | $0 |
| 2018 | $1,766 | $155,090 | $19,972 | $135,118 |
| 2017 | $2,866 | $142,928 | $19,900 | $123,028 |
| 2016 | $2,699 | $130,830 | $0 | $0 |
| 2015 | $2,546 | $117,286 | $0 | $0 |
| 2014 | $1,355 | $100,698 | $0 | $0 |
Agents Affiliated with this Home
-
VICTORIA BOWIE

Seller's Agent in 2024
VICTORIA BOWIE
Realty Pros Assured
(386) 562-1811
2 in this area
22 Total Sales
-
B
Buyer's Agent in 2024
Brian Madsen
Realty Pros Assured
-
Jack Corbett

Seller's Agent in 2017
Jack Corbett
Coldwell Banker Premier Properties
(386) 569-1872
1 in this area
177 Total Sales
Map
Source: Daytona Beach Area Association of REALTORS®
MLS Number: 1205517
APN: 6308-08-00-0910
- 4041 S Waterbridge Cir
- 4039 N Waterbridge Cir
- 4029 N Waterbridge Cir
- 1077 Willow Wood Dr
- 993 Appleview Way
- 3916 Oak Crest Cir
- 803 Black Duck Dr
- 800 Black Duck Dr
- 1132 Loblolly Ln
- 937 Meadow View Dr Unit D
- 1125 Harms Way
- 936 Meadow View Dr Unit A
- 930 Chickadee Dr
- 1108 Loblolly Ln
- 961 S Lakewood Terrace Unit C
- 951 S Lakewood Terrace Unit D
- 965 Belleflower Dr
- 950 Vanessa Ct Unit F
- 981 Countryside Blvd W
- 929 N Lakewood Terrace

