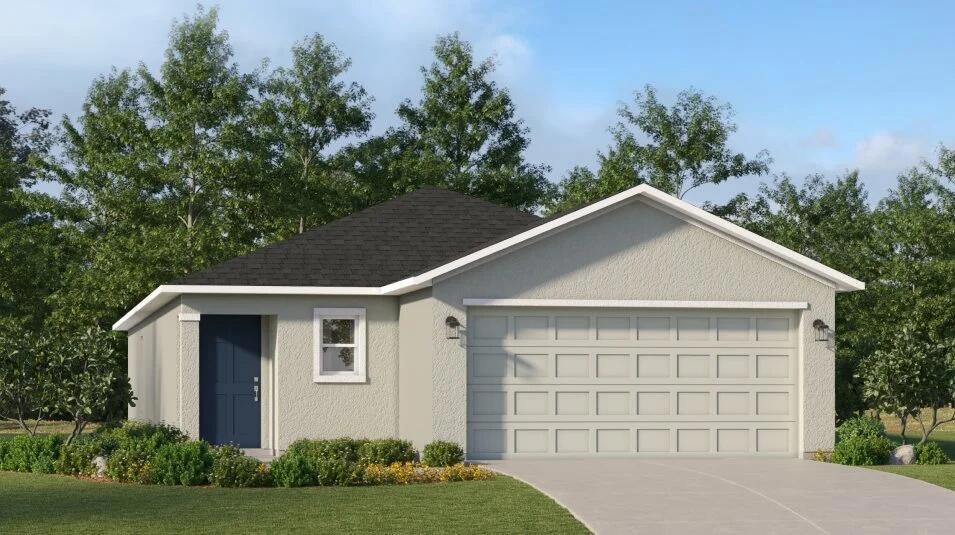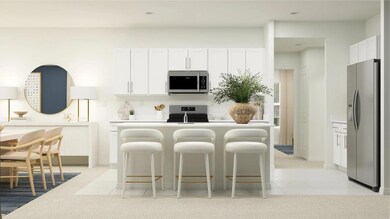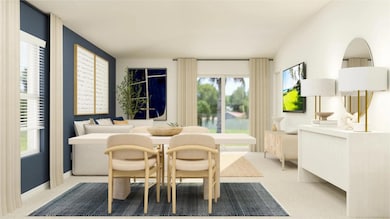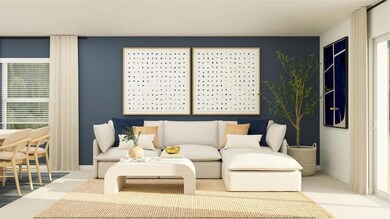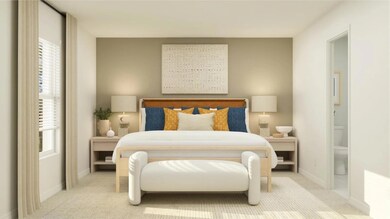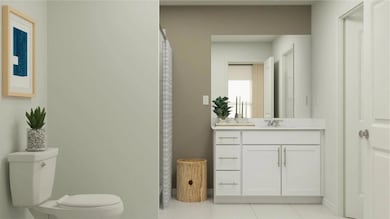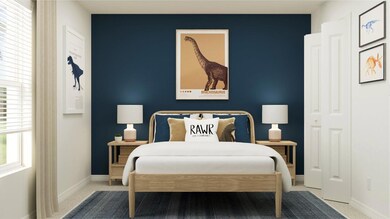PENDING
NEW CONSTRUCTION
$15K PRICE INCREASE
10460 NW Suncrest Loop Port St. Lucie, FL 34987
Wylder NeighborhoodEstimated payment $2,501/month
3
Beds
2
Baths
1,429
Sq Ft
$256
Price per Sq Ft
Highlights
- Lake Front
- Clubhouse
- 2 Car Attached Garage
- Room in yard for a pool
- Pickleball Courts
- Separate Shower in Primary Bathroom
About This Home
This new home is laid out on a single level for low maintenance living. Two secondary bedrooms share a bathroom in the hall at the front of the home, while the owner's suite is tucked into the back corner with an attached bathroom and walk-in closet. Down the foyer is the open-concept living area, which includes a fully equipped kitchen, an intimate dining room and family room with patio access. Completing the home is a convenient two-car garage.Prices, dimensions and features may vary and are subject to change. Photos are for illustrative purposes only.
Home Details
Home Type
- Single Family
Year Built
- Built in 2025 | Under Construction
Lot Details
- 6,490 Sq Ft Lot
- Lake Front
- Sprinkler System
- Property is zoned Planne
HOA Fees
- $206 Monthly HOA Fees
Parking
- 2 Car Attached Garage
- Driveway
Home Design
- Shingle Roof
- Composition Roof
Interior Spaces
- 1,429 Sq Ft Home
- 1-Story Property
- Entrance Foyer
- Combination Kitchen and Dining Room
- Ceramic Tile Flooring
- Lake Views
- Fire and Smoke Detector
- Laundry Room
Kitchen
- Gas Range
- Microwave
- Dishwasher
Bedrooms and Bathrooms
- 3 Main Level Bedrooms
- Split Bedroom Floorplan
- Walk-In Closet
- 2 Full Bathrooms
- Dual Sinks
- Separate Shower in Primary Bathroom
Outdoor Features
- Room in yard for a pool
- Patio
Utilities
- Central Heating and Cooling System
- Gas Water Heater
Listing and Financial Details
- Tax Lot 0250
- Assessor Parcel Number 330950001580004
- Seller Considering Concessions
Community Details
Overview
- Association fees include common areas, ground maintenance
- Built by Lennar
- Brystol At Wydler Subdivision, Belmont Floorplan
Amenities
- Clubhouse
Recreation
- Pickleball Courts
- Community Pool
Map
Create a Home Valuation Report for This Property
The Home Valuation Report is an in-depth analysis detailing your home's value as well as a comparison with similar homes in the area
Home Values in the Area
Average Home Value in this Area
Property History
| Date | Event | Price | List to Sale | Price per Sq Ft | Prior Sale |
|---|---|---|---|---|---|
| 07/23/2025 07/23/25 | Sold | $345,990 | 0.0% | $242 / Sq Ft | View Prior Sale |
| 07/23/2025 07/23/25 | For Sale | $345,990 | 0.0% | $242 / Sq Ft | |
| 07/19/2025 07/19/25 | Off Market | $345,990 | -- | -- | |
| 06/26/2025 06/26/25 | For Sale | $345,990 | -- | $242 / Sq Ft |
Source: BeachesMLS
Source: BeachesMLS
MLS Number: R11094395
Nearby Homes
- Jefferson Plan at Brystol at Wylder - The Palms Collection
- Periwinkle Plan at Glynlea Country Club - The Pinehurst Collection
- 10730 NW Moon Rise Ln
- 10660 NW Wilgrove Ln
- Daisy Plan at Glynlea Country Club - The Pinehurst Collection
- 10421 NW Suncrest Loop
- 5853 NW Sweetwood Dr
- 10763 NW Wilgrove Ln
- 5925 NW Sweetwood Dr
- Hartford Plan at Glynlea Country Club - The Pinehurst Collection
- 10684 NW Wilgrove Ln
- Columbus Plan at Brystol at Wylder - The Palms Collection
- Celeste Plan at Brystol at Wylder - The Heritage Collection
- Hailey Plan at Glynlea Country Club - The Augusta Collection
- 10706 NW Moon Rise Ln
- harrisburg Plan at Brystol at Wylder - The Heritage Collection
- 5868 NW Sweetwood Dr
- 10676 NW Wilgrove Ln
- 5885 NW Sweetwood Dr
- 10596 NW Wilgrove Ln
