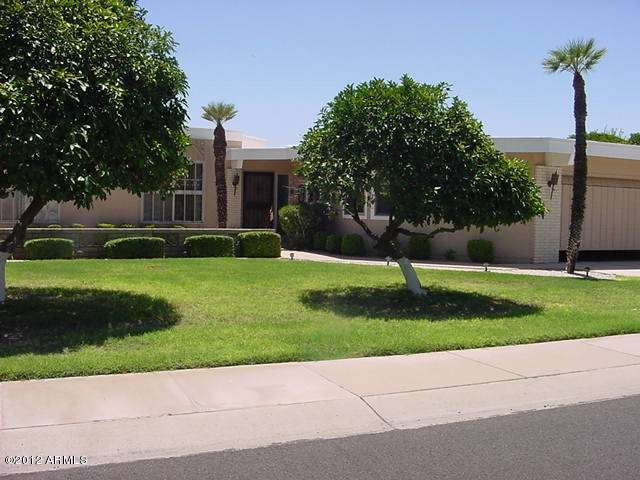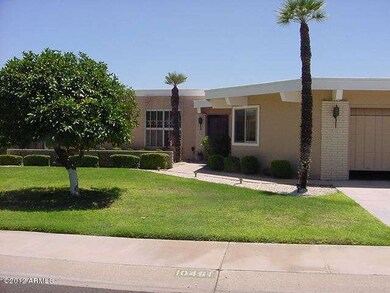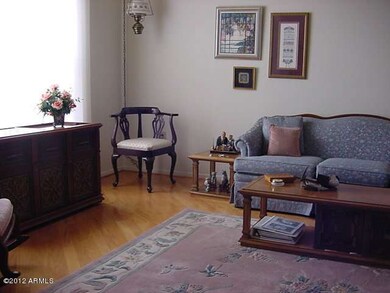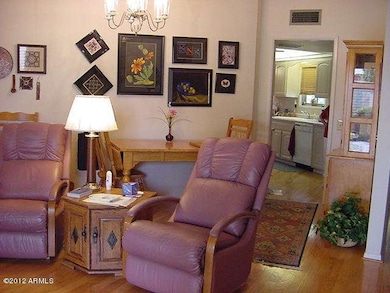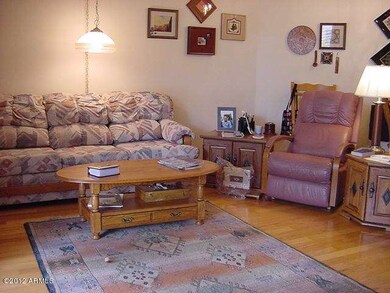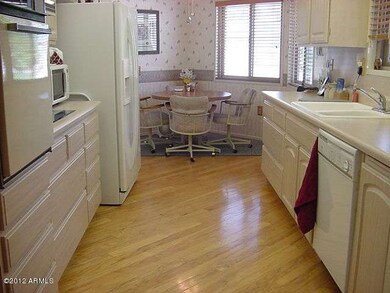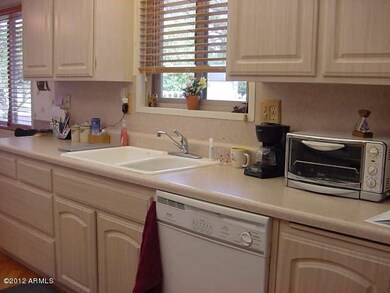
10461 W Loma Blanca Dr Sun City, AZ 85351
Highlights
- Clubhouse
- Heated Community Pool
- Eat-In Kitchen
- Wood Flooring
- Covered Patio or Porch
- No Interior Steps
About This Home
As of September 2012LUCKY YOU! TRADITIONAL SALE! QUAD LOVER'S DREAM. UNIQUE MODEL WITH HIGH CEILINGS & ANGLED WALLS. METICULOUS, LIGHT & BRIGHT - 1694 SQ.FT. QP4. EXTERIOR RECENTLY PAINTED (BY HOA). GREAT CURB APPEAL! BEAUTIFUL SOLID OAK FLOORING IN LIVING AREAS, KITCHEN & HALL. N/S EXPOSURE W/DUAL-PANE WINDOWS IN KITCHEN. COMFORTABLE, LARGE EAT-IN KITCHEN. REFACED CABINETS. FORMAL LIVING RM. DINING AREA IN AZ RM. BOTH BATHS HAVE UPDATED VANITIES & TILE. ICING ON THE CAKE IS THAT AZ RM & BOTH BR'S ACCESS THE WONDERFUL ''COOL GREEN'' PATIO W/HIGH BLOCK PRIVACY WALL ENCLOSURE..GREAT RESORT FEEL! EXTRA LG GARAGE W/BUILT-IN CABINETS & WORK BENCH. SEPARATE ROOM FOR WORKSHOP, HOBBY RM, OFFICE OR MORE STORAGE SPACE. BONUS-HOA ALLOWS PETS & RENTALS!
Last Agent to Sell the Property
Marilyn Holley
Ken Meade Realty, Inc. License #SA055502000 Listed on: 07/19/2012
Townhouse Details
Home Type
- Townhome
Est. Annual Taxes
- $781
Year Built
- Built in 1974
Lot Details
- 1 Common Wall
- Block Wall Fence
- Front Yard Sprinklers
- Grass Covered Lot
HOA Fees
- $192 Monthly HOA Fees
Parking
- 2 Car Garage
- Garage Door Opener
Home Design
- Twin Home
- Wood Frame Construction
- Built-Up Roof
Interior Spaces
- 1,694 Sq Ft Home
- 1-Story Property
- Ceiling height of 9 feet or more
- Ceiling Fan
- Eat-In Kitchen
Flooring
- Wood
- Carpet
- Tile
Bedrooms and Bathrooms
- 2 Bedrooms
- 2 Bathrooms
Schools
- Adult Elementary And Middle School
- Adult High School
Utilities
- Refrigerated Cooling System
- Heating Available
- High Speed Internet
- Cable TV Available
Additional Features
- No Interior Steps
- Covered Patio or Porch
Listing and Financial Details
- Tax Lot 218
- Assessor Parcel Number 230-01-293
Community Details
Overview
- Association fees include roof repair, insurance, sewer, pest control, ground maintenance, front yard maint, trash, water, roof replacement, maintenance exterior
- Dew Condo Group Association, Phone Number (480) 861-7425
- Built by DEL WEBB
- Sun City Subdivision, Qp4 Floorplan
Amenities
- Clubhouse
- Recreation Room
Recreation
- Heated Community Pool
- Community Spa
Ownership History
Purchase Details
Home Financials for this Owner
Home Financials are based on the most recent Mortgage that was taken out on this home.Purchase Details
Home Financials for this Owner
Home Financials are based on the most recent Mortgage that was taken out on this home.Purchase Details
Home Financials for this Owner
Home Financials are based on the most recent Mortgage that was taken out on this home.Purchase Details
Home Financials for this Owner
Home Financials are based on the most recent Mortgage that was taken out on this home.Similar Homes in Sun City, AZ
Home Values in the Area
Average Home Value in this Area
Purchase History
| Date | Type | Sale Price | Title Company |
|---|---|---|---|
| Warranty Deed | $160,000 | Chicago Title Agency Inc | |
| Cash Sale Deed | $120,900 | First American Title Ins Co | |
| Interfamily Deed Transfer | -- | First American Title | |
| Warranty Deed | $102,000 | First American Title |
Mortgage History
| Date | Status | Loan Amount | Loan Type |
|---|---|---|---|
| Open | $6,887 | FHA | |
| Open | $157,102 | FHA | |
| Previous Owner | $75,000 | Credit Line Revolving | |
| Previous Owner | $76,550 | Unknown | |
| Previous Owner | $78,050 | No Value Available | |
| Previous Owner | $77,000 | New Conventional |
Property History
| Date | Event | Price | Change | Sq Ft Price |
|---|---|---|---|---|
| 09/12/2012 09/12/12 | Sold | $120,900 | -1.6% | $71 / Sq Ft |
| 07/26/2012 07/26/12 | Pending | -- | -- | -- |
| 07/19/2012 07/19/12 | For Sale | $122,900 | -- | $73 / Sq Ft |
Tax History Compared to Growth
Tax History
| Year | Tax Paid | Tax Assessment Tax Assessment Total Assessment is a certain percentage of the fair market value that is determined by local assessors to be the total taxable value of land and additions on the property. | Land | Improvement |
|---|---|---|---|---|
| 2025 | $1,096 | $14,110 | -- | -- |
| 2024 | $1,017 | $13,438 | -- | -- |
| 2023 | $1,017 | $22,920 | $4,580 | $18,340 |
| 2022 | $957 | $19,220 | $3,840 | $15,380 |
| 2021 | $989 | $17,450 | $3,490 | $13,960 |
| 2020 | $965 | $15,160 | $3,030 | $12,130 |
| 2019 | $951 | $13,680 | $2,730 | $10,950 |
| 2018 | $913 | $12,250 | $2,450 | $9,800 |
| 2017 | $883 | $10,750 | $2,150 | $8,600 |
| 2016 | $469 | $10,170 | $2,030 | $8,140 |
| 2015 | $786 | $9,500 | $1,900 | $7,600 |
Agents Affiliated with this Home
-
M
Seller's Agent in 2012
Marilyn Holley
Ken Meade Realty, Inc.
-
Timothy Grams

Buyer's Agent in 2012
Timothy Grams
West USA Realty
(623) 340-5815
6 in this area
15 Total Sales
Map
Source: Arizona Regional Multiple Listing Service (ARMLS)
MLS Number: 4791055
APN: 230-01-293
- 10502 W Hutton Dr
- 10420 W Loma Blanca Dr
- 10533 W Hutton Dr
- 10401 W Loma Blanca Dr
- 10544 W Campana Dr
- 10402 W Campana Dr
- 10562 W Campana Dr
- 10601 W Hutton Dr
- 10619 W Loma Blanca Dr
- 10554 W Granada Dr Unit 40
- 10630 W Pineaire Dr
- 10634 W Hutton Dr
- 16842 N 103rd Dr
- 10648 W Loma Blanca Dr Unit 34A
- 10647 W Campana Dr
- 17056 N 107th Ave
- 10527 W Granada Dr
- 17058 N 106th Ave
- 10644 W Campana Dr
- 17035 N Pinion Ln
