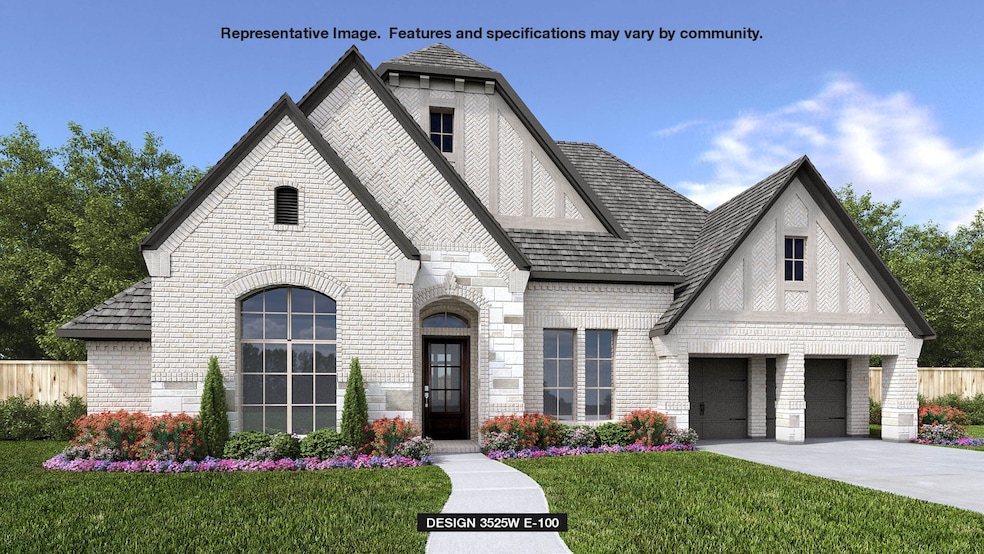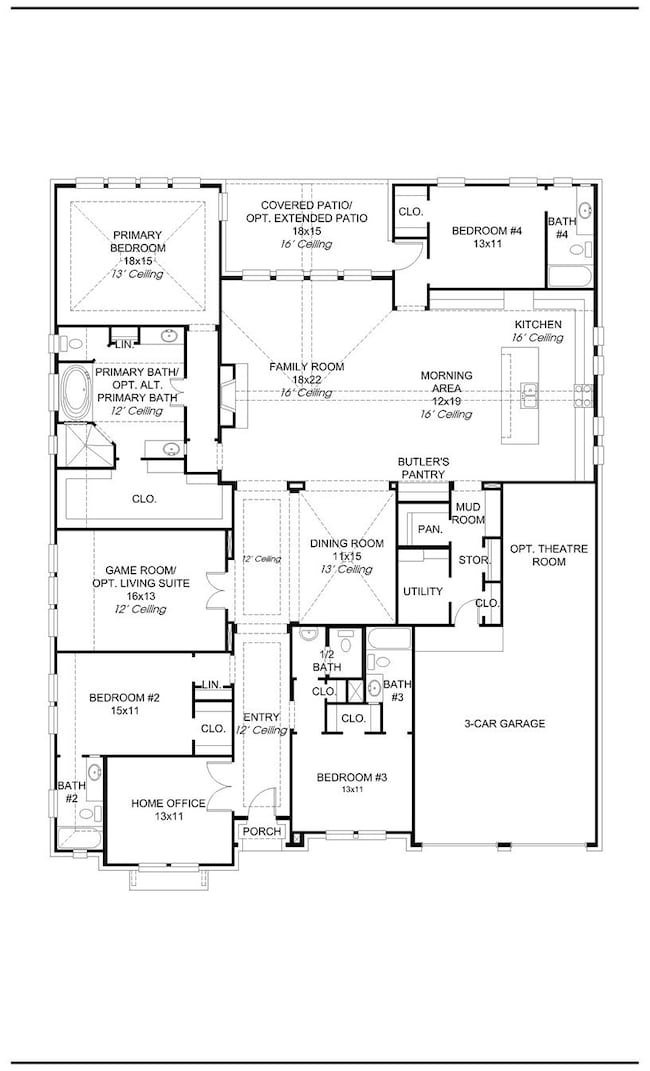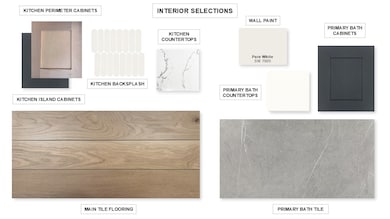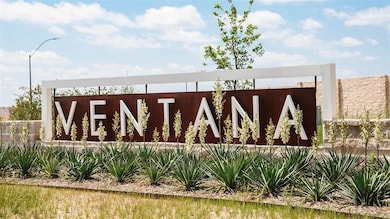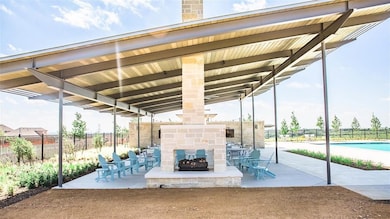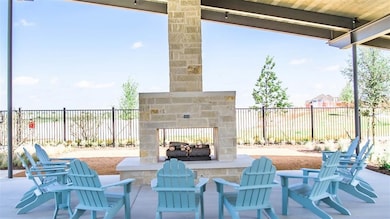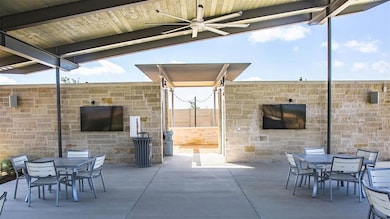10464 Gray Hills Dr Fort Worth, TX 76126
Estimated payment $4,549/month
Highlights
- New Construction
- Freestanding Bathtub
- Traditional Architecture
- Westpark Elementary School Rated A-
- Vaulted Ceiling
- Corner Lot
About This Home
Home office with French doors set at entry. Formal dining room and game room with French doors frame extended entry. Family room with wall of windows and a wood mantel fireplace opens to morning area and kitchen. Kitchen hosts island with built-in seating space, a double wall oven, and 5-burner gas cooktop. Primary suite includes bedroom with wall of windows. Dual vanities, freestanding tub, separate glass-enclosed shower and large walk-in closet in primary bath. All bedrooms feature private baths. Abundant closet space, high ceilings and large windows add to this generous design. Covered backyard patio. Mud room leads to three-car garage.
Listing Agent
Perry Homes Realty LLC Brokerage Phone: 713-948-6666 License #0439466 Listed on: 11/06/2025
Home Details
Home Type
- Single Family
Est. Annual Taxes
- $1,257
Year Built
- Built in 2025 | New Construction
Lot Details
- 9,714 Sq Ft Lot
- Wood Fence
- Corner Lot
- Interior Lot
HOA Fees
- $80 Monthly HOA Fees
Parking
- 3 Car Attached Garage
- Front Facing Garage
- Tandem Parking
- Multiple Garage Doors
Home Design
- Traditional Architecture
- Brick Exterior Construction
- Slab Foundation
- Composition Roof
Interior Spaces
- 3,525 Sq Ft Home
- 1-Story Property
- Vaulted Ceiling
- Ceiling Fan
- Electric Fireplace
- ENERGY STAR Qualified Windows
- Mud Room
- Family Room with Fireplace
Kitchen
- Double Oven
- Electric Oven
- Gas Cooktop
- Microwave
- Dishwasher
- Disposal
Flooring
- Carpet
- Ceramic Tile
Bedrooms and Bathrooms
- 4 Bedrooms
- Low Flow Plumbing Fixtures
- Freestanding Bathtub
Laundry
- Laundry in Utility Room
- Electric Dryer Hookup
Home Security
- Prewired Security
- Carbon Monoxide Detectors
- Fire and Smoke Detector
Eco-Friendly Details
- Energy-Efficient Appliances
- Energy-Efficient HVAC
- Energy-Efficient Insulation
- Ventilation
- Water-Smart Landscaping
Outdoor Features
- Covered Patio or Porch
- Rain Gutters
Schools
- Rolling Hills Elementary School
- Benbrook High School
Utilities
- Central Heating and Cooling System
- Tankless Water Heater
- Gas Water Heater
Listing and Financial Details
- Legal Lot and Block 14 / 1
- Assessor Parcel Number 44580M114
Community Details
Overview
- Association fees include all facilities, management, ground maintenance
- First Service Residential Association
- Ventana Subdivision
- Greenbelt
Recreation
- Community Playground
- Community Pool
- Park
Map
Home Values in the Area
Average Home Value in this Area
Tax History
| Year | Tax Paid | Tax Assessment Tax Assessment Total Assessment is a certain percentage of the fair market value that is determined by local assessors to be the total taxable value of land and additions on the property. | Land | Improvement |
|---|---|---|---|---|
| 2025 | $1,257 | $56,000 | $56,000 | -- |
| 2024 | -- | $56,000 | $56,000 | -- |
Property History
| Date | Event | Price | List to Sale | Price per Sq Ft |
|---|---|---|---|---|
| 11/06/2025 11/06/25 | For Sale | $827,900 | -- | $235 / Sq Ft |
Purchase History
| Date | Type | Sale Price | Title Company |
|---|---|---|---|
| Special Warranty Deed | -- | Executive Title Company | |
| Special Warranty Deed | -- | Executive Title Company |
Source: North Texas Real Estate Information Systems (NTREIS)
MLS Number: 21106114
APN: 43086945
- 10484 Gray Hills Dr
- 10432 Terrapin Rd
- 10440 Terrapin Rd
- 10436 Terrapin Rd
- 10449 Gray Hills Dr
- 5869 Corazon Ln
- 10441 Terrapin Rd
- 10500 Blakely Creek Rd
- 5845 Corazon Ln
- 10452 Wyatts Run Rd
- 5824 Megs Creek Rd
- 5812 Megs Creek Rd
- 10448 Wyatts Run Rd
- 10444 Wyatts Run Rd
- 10441 Gray Hills Dr
- 10436 Wyatts Run Rd
- 10453 Wyatts Run Rd
- 10429 Wyatts Run Rd
- 10501 Landry Bluff Ln
- 10512 Starpoint Rd
- 10449 Orchard Way
- 10624 Oates Branch Ln
- 6142 Lavanda Ave
- 6138 Lavanda Ave
- 10434 Peonia St
- 5244 Ranchero Trail
- 116 Overcrest Dr
- 9510 Westpark Dr Unit 4309.1412038
- 9510 Westpark Dr Unit 4331.1412039
- 9510 Westpark Dr Unit 4338.1412042
- 9510 Westpark Dr Unit 3013.1412040
- 9510 Westpark Dr Unit 4337.1412041
- 9510 Westpark Dr Unit 4326.1412147
- 9510 Westpark Dr Unit 3111.1412037
- 9510 Westpark Dr Unit 2412.1412148
- 9510 Westpark Dr Unit 2614.1412036
- 9510 Westpark Dr Unit 4153.1412146
- 9510 Westpark Dr
- 204 Mildred Ln
- 1130 Judy Ave
