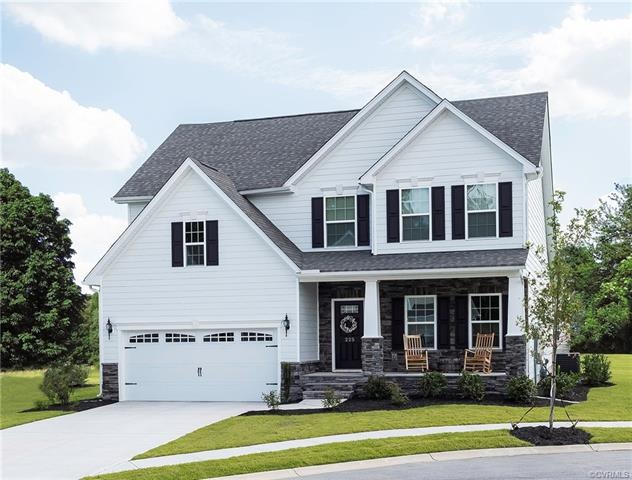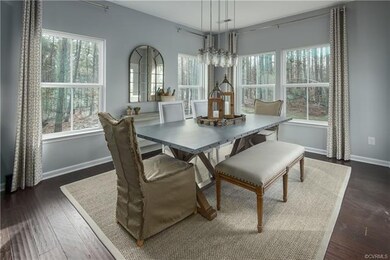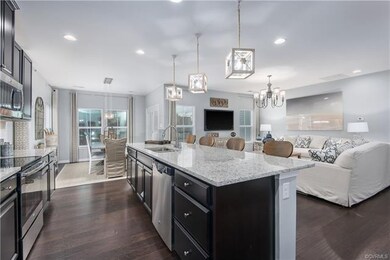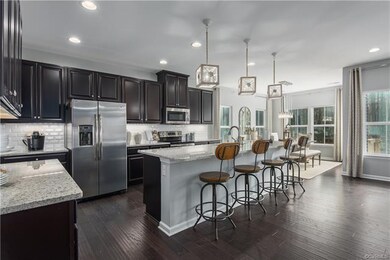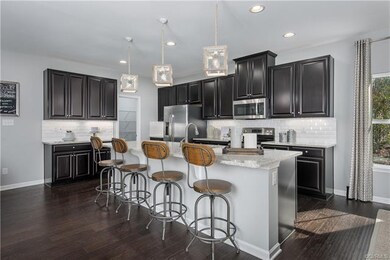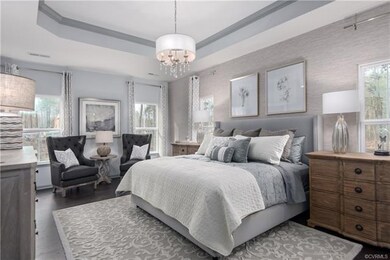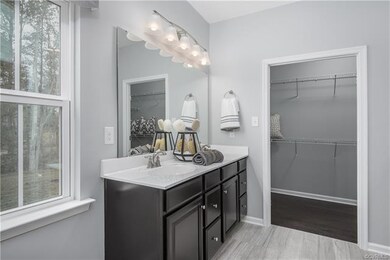
10467 Centralia Station Rd Chesterfield, VA 23831
Centralia NeighborhoodHighlights
- Under Construction
- Main Floor Primary Bedroom
- Loft
- Deck
- Hydromassage or Jetted Bathtub
- Separate Formal Living Room
About This Home
As of April 2021The GENOA offers the convenience of one-floor living while still having the space of a two-story home. Upgraded elev w/Stone! Entire 1st floor upgraded Vinyl Plank. The foyer gives a feeling of openness and light, flowing seamlessly into the dining room. A convenient powder room is tucked behind the split stair. Great Room features Gas Fireplace w/Raised Stone Hearth. The kitchen features an ISLAND, Gas Cooking, Exhaust Vent, Wall Oven and STAINLESS STEEL APPLIANCES. Off the Kitchen is a Morning Room w/patio door to deck. Tucked behind the great room is the Owner’s Suite w/tray ceiling, added window, sitting area, jetted tub, shower & walk-in closet. Upstairs opens to a loft. From there, you’ll enjoy two additional bedrooms, one of which has an attached full bath, and another full bath. Bonus room has been added. HDMI Jumper, Dedicated Circuit, 6 Ceiling Fan Rough-Ins, 4 Recessed Lights, Comfort Height Toilets, Tankless Water Heater have been added. Design Package: SOHO III
Last Agent to Sell the Property
Long & Foster REALTORS License #0225077510 Listed on: 03/17/2018

Home Details
Home Type
- Single Family
Est. Annual Taxes
- $4,427
Year Built
- Built in 2018 | Under Construction
HOA Fees
- $29 Monthly HOA Fees
Parking
- 2 Car Direct Access Garage
- Rear-Facing Garage
- Garage Door Opener
- Off-Street Parking
Home Design
- Home to be built
- Frame Construction
- Shingle Roof
- Asphalt Roof
- Vinyl Siding
- Stone
Interior Spaces
- 2,852 Sq Ft Home
- 2-Story Property
- Wired For Data
- Tray Ceiling
- High Ceiling
- Recessed Lighting
- Stone Fireplace
- Gas Fireplace
- Thermal Windows
- Insulated Doors
- Separate Formal Living Room
- Dining Area
- Loft
- Crawl Space
- Fire and Smoke Detector
- Washer and Dryer Hookup
Kitchen
- Breakfast Area or Nook
- Eat-In Kitchen
- Built-In Double Oven
- Gas Cooktop
- Stove
- Microwave
- Dishwasher
- Kitchen Island
- Granite Countertops
- Disposal
Flooring
- Partially Carpeted
- Vinyl
Bedrooms and Bathrooms
- 4 Bedrooms
- Primary Bedroom on Main
- En-Suite Primary Bedroom
- Walk-In Closet
- Double Vanity
- Hydromassage or Jetted Bathtub
Eco-Friendly Details
- ENERGY STAR Qualified Appliances
Outdoor Features
- Deck
- Front Porch
Schools
- Ecoff Elementary School
- Salem Middle School
- Bird High School
Utilities
- Forced Air Zoned Heating and Cooling System
- Heating System Uses Natural Gas
- Tankless Water Heater
- Gas Water Heater
- High Speed Internet
Listing and Financial Details
- Assessor Parcel Number 786660308700000
Community Details
Overview
- Centralia Station Subdivision
Amenities
- Common Area
Ownership History
Purchase Details
Home Financials for this Owner
Home Financials are based on the most recent Mortgage that was taken out on this home.Purchase Details
Home Financials for this Owner
Home Financials are based on the most recent Mortgage that was taken out on this home.Purchase Details
Similar Homes in Chesterfield, VA
Home Values in the Area
Average Home Value in this Area
Purchase History
| Date | Type | Sale Price | Title Company |
|---|---|---|---|
| Special Warranty Deed | $396,000 | None Available | |
| Special Warranty Deed | $393,125 | Stewart Title Guaranty Co | |
| Special Warranty Deed | $75,000 | Attorney |
Mortgage History
| Date | Status | Loan Amount | Loan Type |
|---|---|---|---|
| Open | $100,000 | Credit Line Revolving | |
| Closed | $22,785 | Credit Line Revolving | |
| Open | $348,500 | New Conventional | |
| Closed | $250,000 | Commercial |
Property History
| Date | Event | Price | Change | Sq Ft Price |
|---|---|---|---|---|
| 04/30/2021 04/30/21 | Sold | $410,000 | +10.8% | $147 / Sq Ft |
| 04/09/2021 04/09/21 | Pending | -- | -- | -- |
| 04/05/2021 04/05/21 | For Sale | $370,000 | -3.4% | $133 / Sq Ft |
| 07/26/2018 07/26/18 | Sold | $383,125 | 0.0% | $134 / Sq Ft |
| 03/17/2018 03/17/18 | Pending | -- | -- | -- |
| 03/17/2018 03/17/18 | For Sale | $383,125 | -- | $134 / Sq Ft |
Tax History Compared to Growth
Tax History
| Year | Tax Paid | Tax Assessment Tax Assessment Total Assessment is a certain percentage of the fair market value that is determined by local assessors to be the total taxable value of land and additions on the property. | Land | Improvement |
|---|---|---|---|---|
| 2025 | $4,427 | $494,600 | $78,000 | $416,600 |
| 2024 | $4,427 | $483,700 | $78,000 | $405,700 |
| 2023 | $3,990 | $438,500 | $73,000 | $365,500 |
| 2022 | $3,740 | $406,500 | $68,000 | $338,500 |
| 2021 | $3,516 | $367,500 | $68,000 | $299,500 |
| 2020 | $3,401 | $358,000 | $65,000 | $293,000 |
| 2019 | $3,354 | $353,000 | $60,000 | $293,000 |
| 2018 | $0 | $60,000 | $60,000 | $0 |
| 2017 | $0 | $0 | $0 | $0 |
Agents Affiliated with this Home
-
Jennifer Cox

Seller's Agent in 2021
Jennifer Cox
Jenn Cox Realty LLC
(804) 715-7937
2 in this area
69 Total Sales
-
P. Lisa Dawson

Seller Co-Listing Agent in 2021
P. Lisa Dawson
Joyner Fine Properties
(804) 380-9869
1 in this area
30 Total Sales
-
Kay Grubich

Buyer's Agent in 2021
Kay Grubich
Long & Foster
(804) 503-1990
1 in this area
108 Total Sales
-
John Thiel

Seller's Agent in 2018
John Thiel
Long & Foster
(804) 467-9022
11 in this area
2,655 Total Sales
-
James Martin

Buyer's Agent in 2018
James Martin
Lifelong Realty Inc
(804) 855-8485
29 Total Sales
Map
Source: Central Virginia Regional MLS
MLS Number: 1809164
APN: 786-66-03-08-700-000
- 4401 Chippoke Rd
- 4331 Ganymede Dr
- 10713 Wellington Farms Place
- 4507 Wellington Farms Dr
- 11336 Great Branch Dr
- 11013 Chippoke Place
- 5142 Vulcan Ct
- 5130 Vulcan Ct
- 5013 Stavely Rd
- 5001 Stavely Rd
- Bradford at Womack Green Plan at Womack Green
- Millcreek at Womack Green Plan at Womack Green
- Magnolia II Plan at Womack Green
- Magnolia Plan at Womack Green
- Azalea Ranch Plan at Womack Green
- 10225 Centralia Station Rd
- 10412 Shumark Dr
- 000 Stavely Rd
- 5119 Vulcan Ct
- 3900 Old Cheshire Dr
