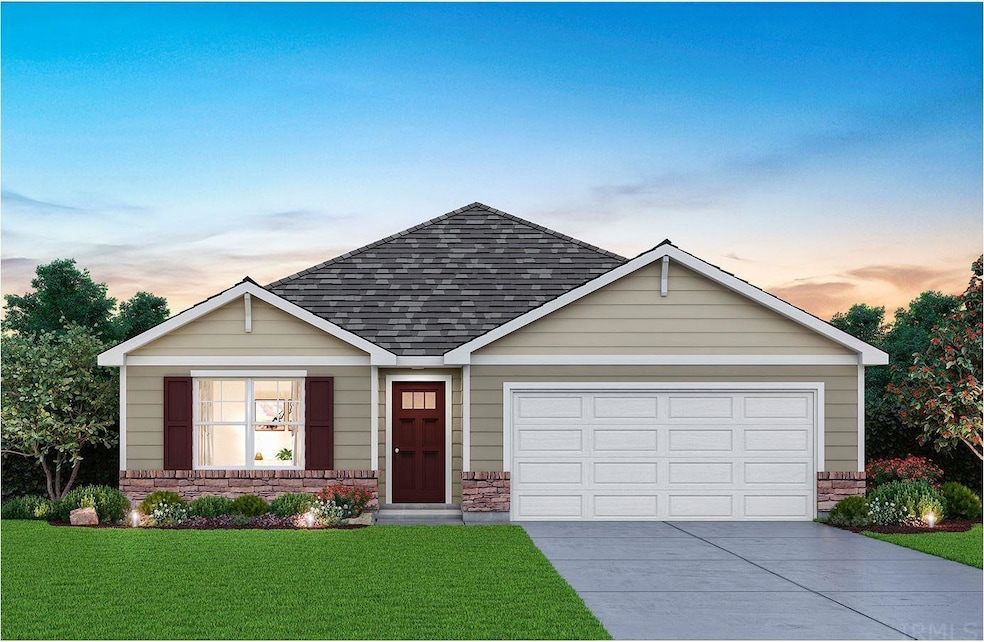10467 Whitney Place Crown Point, IN 46307
Estimated payment $2,491/month
Highlights
- Primary Bedroom Suite
- Custom Home
- Walk-In Closet
- Peifer Elementary School Rated A-
- 2 Car Attached Garage
- Ranch Style House
About This Home
UNDER CONSTRUCTION. To be completed December 2021. The CHATHAM is one level living at its finest. Behind the beautiful craftsman style front door lies an entry hall with a continuous sight line through to your great room. Private alcove to the side boasts two bedrooms and bath. The separation makes this space ideal for home office or multi generational living. Bedroom 3 and laundry are just off the garage. The open concept kitchen w/designer cabinetry, island, pantry and dining, covered patio just off dining area makes this space perfect for entertaining indoors or out. Living room is overflowing with natural light and set just off dining area. Main bedroom features luxury bath and walk in closet. Tankless hot water heater to save on energy costs, ERV furnace, Hardie siding and Smart Home System are just some of the features of this home. Monitor and control your home from 500 miles away! Homesite with sod and landscaping package are included in D/R Horton homes. Crown Point Schools.
Listing Agent
Nancy Frigo
Coldwell Banker Realty dba Coldwell Banker Residential Brokerage Listed on: 05/07/2021

Home Details
Home Type
- Single Family
Est. Annual Taxes
- $7,925
Year Built
- Built in 2021
Lot Details
- 9,000 Sq Ft Lot
- Lot Dimensions are 53x150
- Property is zoned R2
HOA Fees
- $42 Monthly HOA Fees
Parking
- 2 Car Attached Garage
Home Design
- Custom Home
- Ranch Style House
- Planned Development
- Brick Exterior Construction
Interior Spaces
- Ceiling height of 9 feet or more
- Electric Fireplace
- Disposal
- Gas Dryer Hookup
Bedrooms and Bathrooms
- 4 Bedrooms
- Primary Bedroom Suite
- Walk-In Closet
- 2 Full Bathrooms
Location
- Suburban Location
Schools
- Timothy Ball Elementary School
- Colonel John Wheeler Middle School
- Crown Point High School
Utilities
- Forced Air Heating and Cooling System
- Heating System Uses Gas
Community Details
- Built by DR Horton America's Builder
Listing and Financial Details
- Assessor Parcel Number 45-15-02-177-022.000-059
Map
Home Values in the Area
Average Home Value in this Area
Tax History
| Year | Tax Paid | Tax Assessment Tax Assessment Total Assessment is a certain percentage of the fair market value that is determined by local assessors to be the total taxable value of land and additions on the property. | Land | Improvement |
|---|---|---|---|---|
| 2024 | $7,925 | $324,700 | $47,400 | $277,300 |
| 2023 | $3,404 | $309,700 | $47,400 | $262,300 |
| 2022 | $3,215 | $288,800 | $47,400 | $241,400 |
| 2021 | $0 | $300 | $300 | $0 |
Property History
| Date | Event | Price | List to Sale | Price per Sq Ft | Prior Sale |
|---|---|---|---|---|---|
| 10/11/2021 10/11/21 | Sold | $341,350 | 0.0% | $193 / Sq Ft | View Prior Sale |
| 05/08/2021 05/08/21 | Pending | -- | -- | -- | |
| 05/07/2021 05/07/21 | For Sale | $341,350 | -- | $193 / Sq Ft |
Purchase History
| Date | Type | Sale Price | Title Company |
|---|---|---|---|
| Warranty Deed | -- | None Listed On Document | |
| Warranty Deed | $341,350 | None Available |
Mortgage History
| Date | Status | Loan Amount | Loan Type |
|---|---|---|---|
| Open | $266,350 | New Conventional | |
| Closed | $266,350 | New Conventional |
Source: Indiana Regional MLS
MLS Number: 202116390
APN: 45-15-02-177-022.000-059
- 10444 Whitney Place
- 10474 Whitney Place
- 10475 Whitney Place
- 8109 Victoria Place
- 5480 Victoria Place
- 4534 W 78th Place
- 5544 Maggie Mae Ct
- 4925 Oriole Ave
- 4328 W 78th Place
- 5547 Maggie Mae Ct
- 4934 Oriole Ave
- 4916 Oriole Ave
- 4234 W 78th Ave
- 7680 Williams St
- 7634 Dove Dr
- 1896 Azalea Ct
- 4298 W 77th Place
- 4464 W 77th Ave
- 4292 W 77th Place
- 4930 W 84th Terrace
