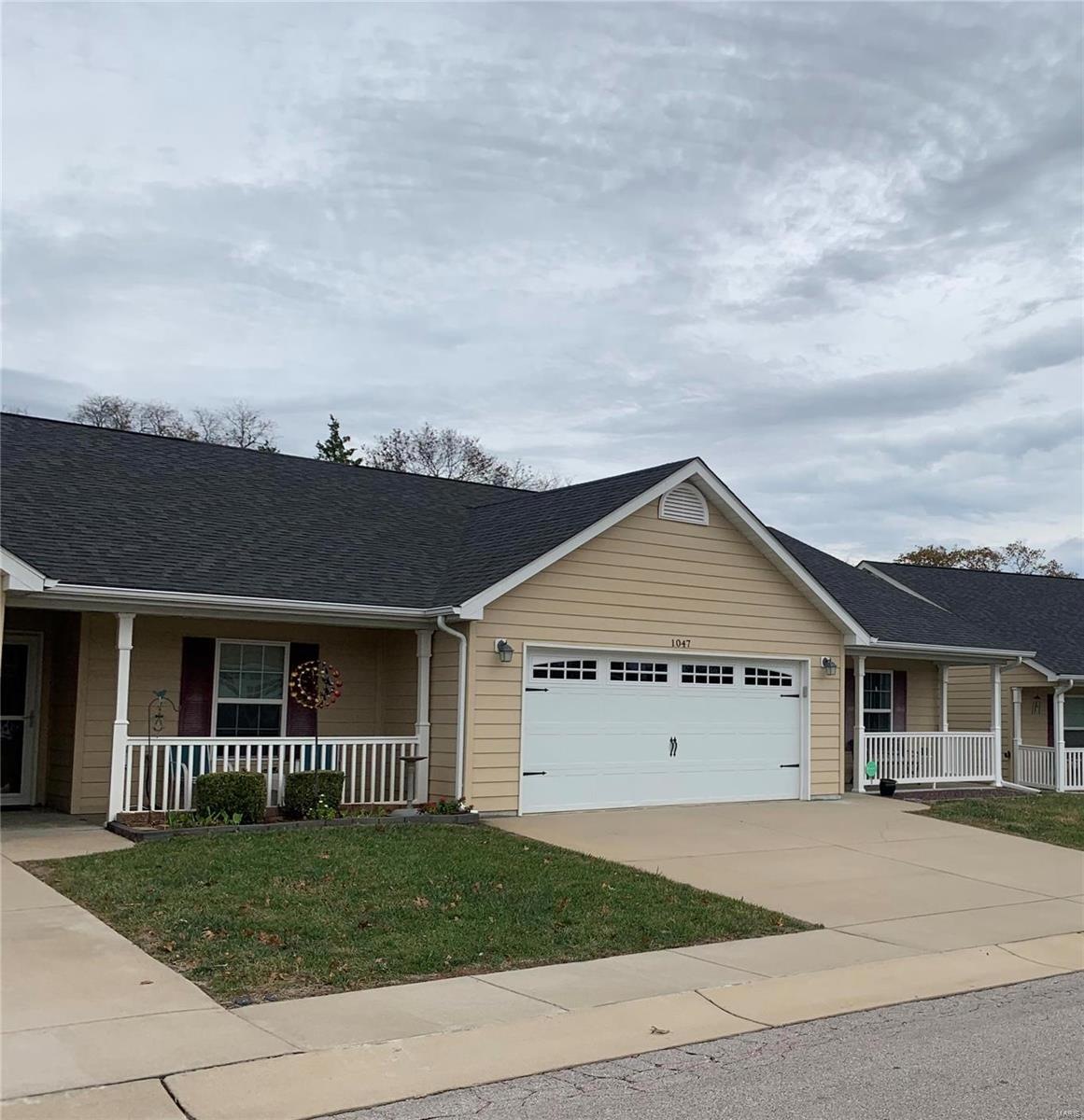
Highlights
- Fitness Center
- Traditional Architecture
- Forced Air Heating System
- Clubhouse
- 1-Story Property
- 2 Car Garage
About This Home
As of November 2024GrayHawk Village is a planned community for active adults 55 and over. The new 1200 sqft or 1400 sq ft attached villas features ONE and or TWO car garages, 2 beds, 2 baths, wider doorways, raisedpanel oak cabinets with slide out trays, emergency call system, garage with remote opener and key lessentry. Private community with a park like setting and a pond. Community clubhouse/recreation center
Last Agent to Sell the Property
Coldwell Banker Realty - Gundaker License #2015000896 Listed on: 11/08/2024

Co-Listed By
Savannah Klaus
Coldwell Banker Realty - Gundaker License #2023047402
Last Buyer's Agent
Coldwell Banker Realty - Gundaker License #2015000896 Listed on: 11/08/2024

Property Details
Home Type
- Condominium
Est. Annual Taxes
- $1,647
Year Built
- Built in 2017
HOA Fees
- $265 Monthly HOA Fees
Parking
- 2 Car Garage
- Garage Door Opener
- Off-Street Parking
Home Design
- Traditional Architecture
- Villa
- Slab Foundation
Interior Spaces
- 1,366 Sq Ft Home
- 1-Story Property
Bedrooms and Bathrooms
- 2 Bedrooms
- 2 Full Bathrooms
Schools
- Clark-Vitt Elem. Elementary School
- Union Middle School
- Union High School
Utilities
- Forced Air Heating System
Listing and Financial Details
- Assessor Parcel Number 18-9-301-0-010-013143
Community Details
Overview
- Association fees include clubhouse, some insurance, ground maintenance, snow removal
- 75 Units
Amenities
- Clubhouse
Recreation
- Fitness Center
Ownership History
Purchase Details
Purchase Details
Similar Homes in Union, MO
Home Values in the Area
Average Home Value in this Area
Purchase History
| Date | Type | Sale Price | Title Company |
|---|---|---|---|
| Quit Claim Deed | -- | None Available | |
| Interfamily Deed Transfer | -- | None Available | |
| Quit Claim Deed | -- | None Available | |
| Warranty Deed | -- | None Available | |
| Interfamily Deed Transfer | -- | None Available | |
| Warranty Deed | -- | None Available |
Property History
| Date | Event | Price | Change | Sq Ft Price |
|---|---|---|---|---|
| 11/25/2024 11/25/24 | Pending | -- | -- | -- |
| 11/20/2024 11/20/24 | Sold | -- | -- | -- |
| 11/08/2024 11/08/24 | For Sale | $229,000 | 0.0% | $168 / Sq Ft |
| 11/04/2024 11/04/24 | Price Changed | $229,000 | -- | $168 / Sq Ft |
| 11/04/2024 11/04/24 | Off Market | -- | -- | -- |
Tax History Compared to Growth
Tax History
| Year | Tax Paid | Tax Assessment Tax Assessment Total Assessment is a certain percentage of the fair market value that is determined by local assessors to be the total taxable value of land and additions on the property. | Land | Improvement |
|---|---|---|---|---|
| 2024 | $1,651 | $27,392 | $0 | $0 |
| 2023 | $1,651 | $27,392 | $0 | $0 |
| 2022 | $1,785 | $29,562 | $0 | $0 |
| 2021 | $1,788 | $29,562 | $0 | $0 |
| 2020 | $1,610 | $26,190 | $0 | $0 |
| 2019 | $1,606 | $26,190 | $0 | $0 |
| 2018 | $841 | $14,389 | $0 | $0 |
Agents Affiliated with this Home
-

Seller's Agent in 2024
Chad Klaus
Coldwell Banker Realty - Gundaker
(314) 913-2012
58 Total Sales
-
S
Seller Co-Listing Agent in 2024
Savannah Klaus
Coldwell Banker Realty - Gundaker
Map
Source: MARIS MLS
MLS Number: MIS24069209
APN: 18-9-30.1-0-010-013.143
- 305 Hawk Nest Ct
- 201 Hawk Nest Ct
- 110 Hawk Nest Ct
- 32 Brookmoore Dr
- 1015 Vardon Meadows Dr
- 2 Berwick at St Andrews Manor
- 1042 Vardon Meadows Dr
- 2 Ashford at St Andrews Manor
- 2 St James at St Andrews
- 2 Aspen II at St Andrews Mano
- 1012 Braid Trail Dr
- 1004 Braid Trail Dr
- 2 Aspen at St Andrews Manors
- 2 Maple at St Andrews Manors
- 1057 Vardon Meadows Dr
- 1059 Vardon Meadows Dr
- 1005 Taylor Green Dr
- 1015 Watson Ridge Dr
- 1003 Taylor Green Dr
- 1064 Vardon Meadows Dr
