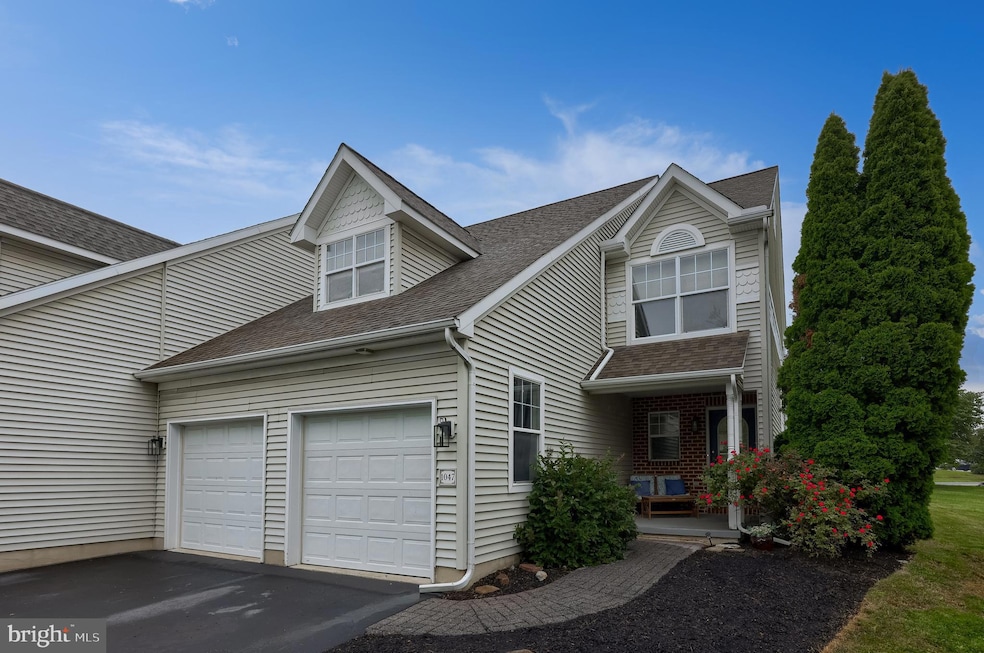
1047 Kent Garden Lititz, PA 17543
Kissel Hill NeighborhoodEstimated payment $2,578/month
Highlights
- Open Floorplan
- Deck
- Loft
- Reidenbaugh Elementary School Rated A
- Traditional Architecture
- 2 Car Direct Access Garage
About This Home
This charming end-of-row townhouse in the desirable Brighton community offers a perfect blend of comfort and convenience. The open floor plan invites natural light, creating a warm and welcoming atmosphere. The kitchen is white and bright w/hardwood floors extending into the dining area. Enjoy relaxing in the soaking tub or in your loft overlooking the living room. Step outside to your private deck, ideal for morning coffee or evening gatherings. The 2-car attached garage provides easy access and ample storage. The community benefits from well-maintained common areas, with services like trash and snow removal included in the association fee. Located near excellent schools, parks, and local amenities, Brighton is a vibrant neighborhood that fosters a sense of community. Experience the joy of living in a place where comfort meets convenience, making it the perfect place to call home. ***The "3rd bedroom" is accessed through the Master closet; it would be an ideal nursery or office. There is no basement, but the crawl space is great for storage!
Townhouse Details
Home Type
- Townhome
Est. Annual Taxes
- $4,959
Year Built
- Built in 2000
Lot Details
- 3,920 Sq Ft Lot
- Property is in very good condition
HOA Fees
- $100 Monthly HOA Fees
Parking
- 2 Car Direct Access Garage
- Front Facing Garage
- Garage Door Opener
- Off-Street Parking
Home Design
- Traditional Architecture
- Frame Construction
- Shingle Roof
- Composition Roof
- Vinyl Siding
Interior Spaces
- 2,090 Sq Ft Home
- Property has 2 Levels
- Open Floorplan
- Built-In Features
- Living Room
- Dining Room
- Loft
- Built-In Microwave
Bedrooms and Bathrooms
- 3 Bedrooms
- Soaking Tub
- Walk-in Shower
Laundry
- Dryer
- Washer
Basement
- Partial Basement
- Crawl Space
Outdoor Features
- Deck
Utilities
- Forced Air Heating and Cooling System
- Underground Utilities
- 200+ Amp Service
- Natural Gas Water Heater
- Phone Available
- Cable TV Available
Community Details
- Association fees include common area maintenance, trash, snow removal
- Brighton Association
- Brighton Subdivision
Listing and Financial Details
- Assessor Parcel Number 390-13050-0-0000
Map
Home Values in the Area
Average Home Value in this Area
Tax History
| Year | Tax Paid | Tax Assessment Tax Assessment Total Assessment is a certain percentage of the fair market value that is determined by local assessors to be the total taxable value of land and additions on the property. | Land | Improvement |
|---|---|---|---|---|
| 2024 | $4,754 | $219,700 | $58,600 | $161,100 |
| 2023 | $4,630 | $219,700 | $58,600 | $161,100 |
| 2022 | $4,552 | $219,700 | $58,600 | $161,100 |
| 2021 | $4,450 | $219,700 | $58,600 | $161,100 |
| 2020 | $4,450 | $219,700 | $58,600 | $161,100 |
| 2019 | $4,407 | $219,700 | $58,600 | $161,100 |
| 2017 | $4,972 | $195,400 | $46,900 | $148,500 |
| 2016 | $4,972 | $195,400 | $46,900 | $148,500 |
| 2015 | $1,250 | $195,400 | $46,900 | $148,500 |
| 2014 | $3,642 | $195,400 | $46,900 | $148,500 |
Property History
| Date | Event | Price | Change | Sq Ft Price |
|---|---|---|---|---|
| 08/21/2025 08/21/25 | For Sale | $379,000 | -- | $181 / Sq Ft |
Purchase History
| Date | Type | Sale Price | Title Company |
|---|---|---|---|
| Deed | $174,000 | None Available | |
| Interfamily Deed Transfer | -- | None Available | |
| Deed | $166,000 | -- | |
| Deed | $197,000 | None Available | |
| Deed | $144,914 | -- |
Mortgage History
| Date | Status | Loan Amount | Loan Type |
|---|---|---|---|
| Open | $175,000 | Future Advance Clause Open End Mortgage | |
| Closed | $174,000 | Stand Alone Second | |
| Previous Owner | $125,000 | No Value Available |
Similar Homes in Lititz, PA
Source: Bright MLS
MLS Number: PALA2075168
APN: 390-13050-0-0000
- 1017 Kent Garden
- 905 Sloan St
- 605 Northfield Rd
- 30 Farmview Ln
- 66 Farmview Ln
- 1082 Stillwood Cir
- 602 Willow Green
- 902 Bent Creek Dr
- 513 Northampton Dr
- 505 Northampton Dr Unit 2
- LOT 12 Bent Creek Dr
- LOT 34 Honey Farm Rd
- 297 Sarsen Dr
- LOT 35 Honey Farm Rd
- 421 Southampton Dr
- 826 Bent Creek Dr
- 512 Northampton Dr Unit 43
- LOT 36 Honey Farm Rd
- 783 Bent Creek Dr
- 315 Sarsen Dr
- 1009 Bond St
- 629 Merchants Square
- 2798 Madison Ct
- 606 Richmond Dr
- 2527 Valley Rd
- 6441 Lincoln Ct
- 700 Breezy Way
- 2680 Lititz Pike
- 6 Terrace Dr
- 157 Cobblestone Ln Unit 157
- 200 Houck Dr
- 30 Waverly Ave
- 226 Bucknoll Rd
- 87 Pennwick Dr
- 590 Candlewyck Rd
- 616 Paxton Place
- 2501 Shaub Rd
- 1000 Town Blvd
- 1000 Rivendell
- 246 Fruitville Pike






