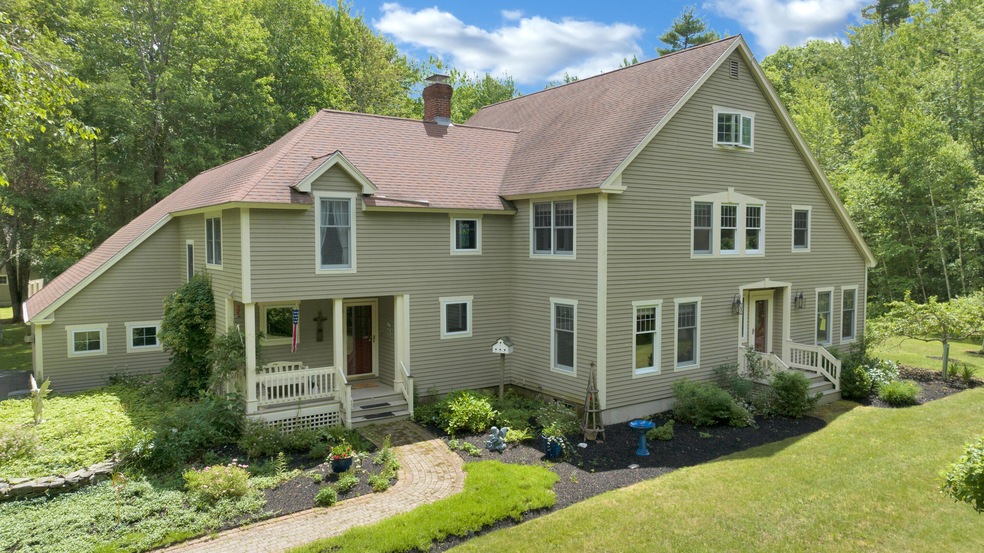
$599,900
- 3 Beds
- 2 Baths
- 1,296 Sq Ft
- 18 North Ct
- North Waterboro, ME
Escape to your own slice of paradise with this stunning lakehouse perched above the water! This home offers panoramic views that will leave you speechless. Nestled among the trees and kissed by the breeze, this elevated retreat combines rustic charm with modern day comfort. The stairs lead directly to your own waters edge where you can float, boat or fish all summer long. Ice skate, cross
Diane Gray Treeline to Shoreline Realty







