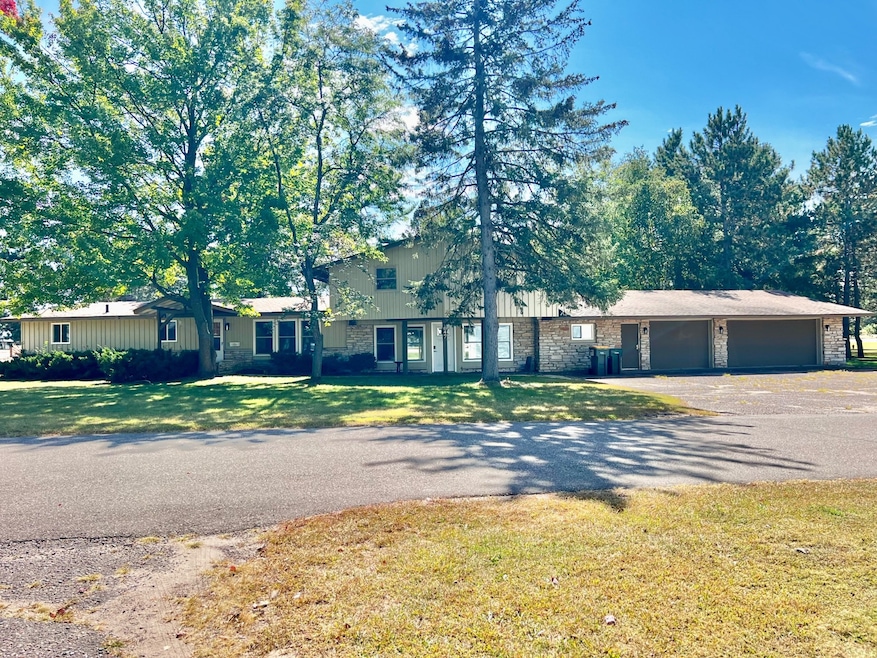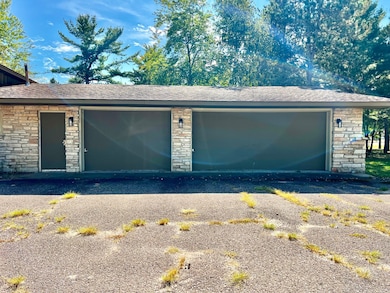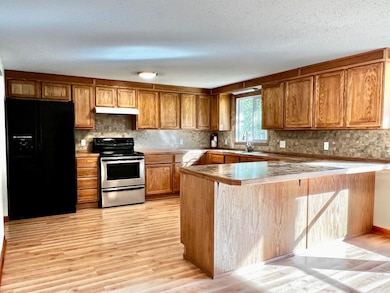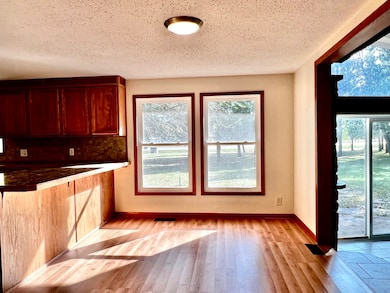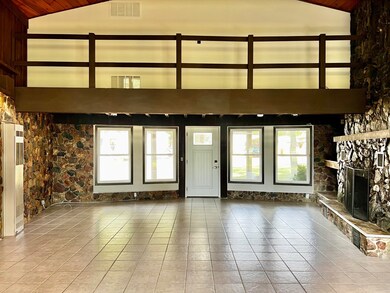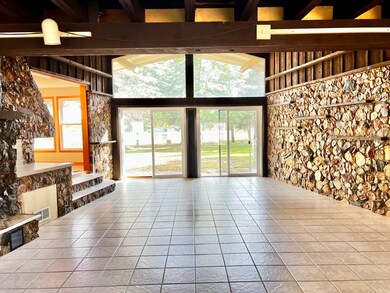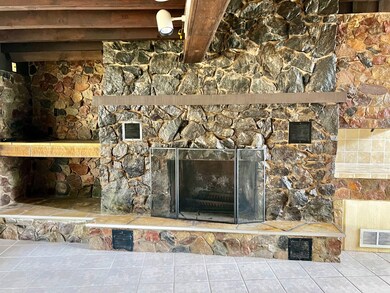1047 Oak Dr Altoona, WI 54720
Highlights
- Open Floorplan
- Main Floor Primary Bedroom
- Living Room
- Wood Flooring
- Walk-In Closet
- Entrance Foyer
About This Home
Inside, you'll find an open layout with exposed stone in the kitchen, living area, and around the fireplace, creating a warm, rustic ambiance- perfect for the winter months ahead. The kitchen has ample cabinets and counter space, while the large bathrooms, bedrooms, and mudroom makes this home functional for anyone. This property features a massive 3-car garage with a large parking pad and easy access to US-12. Enjoy updated floors, bright white walls, and a location that's just minutes from shopping and local businesses. No pets are allowed, ensuring an allergy-friendly environment. This stunning home offers plenty of room to live and work - book your viewing today because this home won't last long! Key features of the home: Recently renovated 3 car garage, with huge parking pad 2300 sqft of living space US-12 is easily accessible Plenty of room throughout the home Perfect layout for a home business - proper license and registration are required More Details: Pets are not allowed Deposit is 3,600 We will run a background, credit, and public record check on anyone 18 and over living in the home. We are a fair housing community Month-to-month lease
Property Details
Home Type
- Multi-Family
Parking
- Driveway
Home Design
- Property Attached
- Asphalt Roof
- Wood Siding
- Stone Siding
Interior Spaces
- 2,300 Sq Ft Home
- Open Floorplan
- Entrance Foyer
- Family Room
- Living Room
- Dining Room
- Oven
Flooring
- Wood
- Vinyl
Bedrooms and Bathrooms
- 3 Bedrooms
- Primary Bedroom on Main
- Walk-In Closet
- 2 Full Bathrooms
Community Details
- Hillcrest Estates Community
Listing and Financial Details
- 24-Month Minimum Lease Term
Map
Source: My State MLS
MLS Number: 11611101
- 097-D Mall Dr
- 401 Lily Ln E
- 402 Lily Ln E
- 389 Tulip Ln E
- 1103 Mulberry Dr
- 568 Nasturtium Ln Unit 568
- 583 Peony Ln
- 613 Buttercup Ln Unit 613
- 767 Sequoia Dr
- 1276 Pebble Beach Dr Unit Lot 167
- 780 Kayson Place
- 1372 Pebble Beach Dr Unit Lot 163
- 911 Radcliffe Ave
- LOT 28 Sequoia Dr
- 1410 Pebble Beach Dr Unit Lot 161
- Lot 179 Pebble Beach Dr
- Lot 1 Richards Dr
- 1412 Devney Dr
- 1712 Saint Andrews Dr
- 1012 Garfield Ave
- 624 Saxonwood Rd
- 1025 Briar Ln
- 1210 3rd St E
- 1152 N Hillcrest Pkwy Unit 202
- 613 Walden Ct
- 4880 Otteson Ln
- 428 5th St E
- 402 4th St E Unit 4
- 4810 Southridge Ct Unit 1
- 4723 Southridge Ct
- 5701 Otter Creek Ct
- 701-743 Yosemite Way
- 5622 Gatehouse Terrace
- 3807 E Hamilton Ave
- 317 Twin Oak Dr
- 3204 Brian St Unit 7
- 2620 Fairway Dr
- 5176 Old Town Hall Rd
- 2525 Lake Ct
- 2534 Otter Creek Trail
