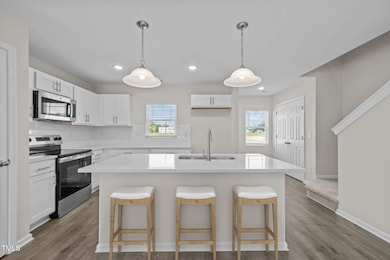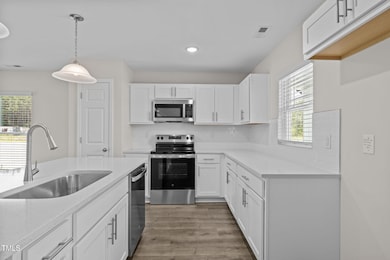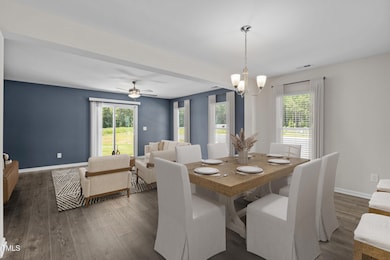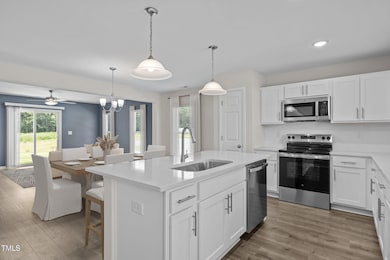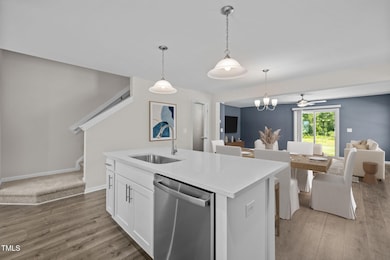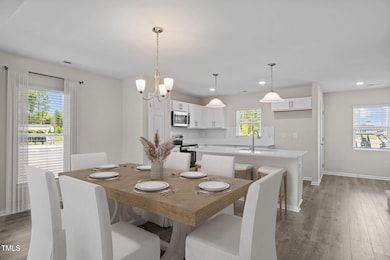
1047 Peony Ln Youngsville, NC 27596
Estimated payment $1,911/month
Highlights
- Under Construction
- Transitional Architecture
- Corner Lot
- Open Floorplan
- End Unit
- Quartz Countertops
About This Home
10k ''Use as you Choose'' Credit! End Unit 3 Bedroom Low Maintenance Living w/Rocking Chair Front Porch, Rear Covered Porch & Storage Room! Minutes to Schools/Restaurants/Shopping & Highway! Optional Privacy Fenced Yards! Full House Blinds Included! Waterproof Vinyl Planked Flooring ThroughOut Main Level! Kitchen w/Stainless Appliances, White Shaker Cabinets, Stainless Bar Pulls, White Quartz Countertops, White Subway Tile Backsplash, Pantry, Recessed Lighting, Window & Island w/Single Bowl Stainless Sink, PullOut Stainless Faucet & Pendant Lighting! Family Room w/Tons of Natural Light, Ceiling Fan & Slider to Rear Covered Porch! Large Open Dining Area w/Window & Chandelier! Large WalkIn Laundry Room w/Window & Shelving! Primary Suite w/Double Window, Ceiling Fan & WalkIn Closet! Bath w/White Shaker Vanity, Quartz Countertop, Tub/Shower Combo & Elongated Toilet! 2 Additional Secondary Bedrooms & Shared Large Hall Bath!
Townhouse Details
Home Type
- Townhome
Year Built
- Built in 2025 | Under Construction
Lot Details
- 2,178 Sq Ft Lot
- End Unit
- No Units Located Below
- No Unit Above or Below
- 1 Common Wall
- Cul-De-Sac
- Back Yard Fenced
- Landscaped
HOA Fees
- $85 Monthly HOA Fees
Home Design
- Home is estimated to be completed on 9/10/25
- Transitional Architecture
- Brick or Stone Mason
- Slab Foundation
- Frame Construction
- Shingle Roof
- Vinyl Siding
- Stone
Interior Spaces
- 1,447 Sq Ft Home
- 2-Story Property
- Open Floorplan
- Smooth Ceilings
- Ceiling Fan
- Recessed Lighting
- Chandelier
- Blinds
- French Doors
- Sliding Doors
- Entrance Foyer
- Family Room
- Dining Room
- Storage
- Utility Room
- Pull Down Stairs to Attic
Kitchen
- Eat-In Kitchen
- Breakfast Bar
- Free-Standing Electric Range
- Microwave
- Dishwasher
- Stainless Steel Appliances
- Kitchen Island
- Quartz Countertops
Flooring
- Carpet
- Laminate
- Luxury Vinyl Tile
Bedrooms and Bathrooms
- 3 Bedrooms
- Walk-In Closet
- Bathtub with Shower
Laundry
- Laundry Room
- Laundry on upper level
- Washer and Electric Dryer Hookup
Home Security
Parking
- 2 Parking Spaces
- 2 Open Parking Spaces
Accessible Home Design
- Visitor Bathroom
Outdoor Features
- Covered Patio or Porch
- Outdoor Storage
- Rain Gutters
Schools
- Long Mill Elementary School
- Cedar Creek Middle School
- Franklinton High School
Utilities
- Forced Air Heating and Cooling System
- Separate Meters
- Electric Water Heater
- Phone Available
- Cable TV Available
Listing and Financial Details
- Home warranty included in the sale of the property
- Assessor Parcel Number 1863034725
Community Details
Overview
- Association fees include ground maintenance, road maintenance, storm water maintenance
- Wiggins Village Phase II HOA, Phone Number (919) 790-5350
- Built by WHW Builders, LLC
- Wiggins Village Subdivision, Shannon Floorplan
- Maintained Community
Security
- Fire and Smoke Detector
Map
Home Values in the Area
Average Home Value in this Area
Property History
| Date | Event | Price | Change | Sq Ft Price |
|---|---|---|---|---|
| 07/18/2025 07/18/25 | For Sale | $284,900 | -- | $197 / Sq Ft |
Similar Homes in the area
Source: Doorify MLS
MLS Number: 10110324
- 1027 Peony Ln
- 1043 Peony Ln
- 1045 Peony Ln
- 25 Paddy Ln
- 40 Oscar Wilde Way
- 20 Paddy Ln
- 30 Mohers Cliff Ct
- 225 Alcock Ln
- 190 Alcock Ln
- 50 Atlas Dr
- 345 Windbreak Ln
- 108 Madeline Ct
- 65 Spanish Oak Dr
- 195 Eagle Stone Ridge
- 128 Madeline Ct
- 170 Windbreak Ln
- 188 Bridges Ln
- 20 Spindale Ct
- 132 Waiters Way
- 30 Bethany Ln
- 161 Mill Creek Dr
- 145 Bounding Ln
- 70 Holding Young Rd
- 70 Holding-Young Rd
- 172 Bridges Ln
- 45 Level Dr
- 505 Legacy Dr
- 202 Jetson Crk Way
- 305 Brickwell Way
- 120 Shore Pine Dr
- 104 White Ash Ln
- 102 White Ash Ln
- 225 Rosewood Ln
- 95 Westbrook Ln
- 516 Holden Forest Dr
- 402 Porterfield Dr
- 135 Pine Dr
- 355 Alcock Ln
- 330 Purple Aster St
- 1387 Tarboro Rd

