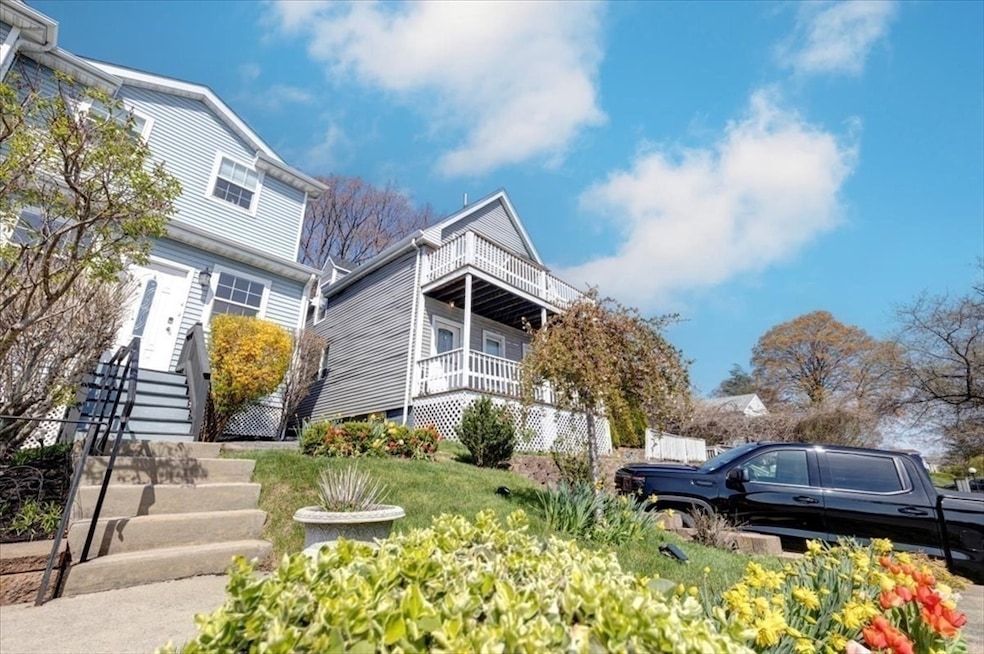
1047 Revere Beach Pkwy Revere, MA 02151
Downtown Revere NeighborhoodHighlights
- Colonial Architecture
- No HOA
- Window Unit Cooling System
- Deck
- Balcony
- Patio
About This Home
As of July 2025Welcome to 1047 Revere Beach Parkway! This well-kept single-family home offers unbeatable convenience with remarkably easy access to Downtown Boston (~6.5 mi), Logan Airport (~4.5 mi), Assembly Row (~3.5 mi), Encore Casino (~2.8 mi), and the exciting Suffolk Downs redevelopment (~3 mi). Commuting is a breeze with the nearby Route 110 bus, providing direct access to Wellington Station (Orange Line) and surrounding areas! The property features a good-sized lot, plenty of parking, two full bathrooms, a semi-finished basement offering extra flexibility, and a well-maintained interior and exterior. Enjoy the inviting patio — a perfect spot to relax with a cup of coffee or enjoy a meal outdoors this spring and summer! Don't miss this fantastic opportunity to live close to the city while enjoying your own outdoor space.
Home Details
Home Type
- Single Family
Est. Annual Taxes
- $4,356
Year Built
- Built in 1900
Lot Details
- 3,302 Sq Ft Lot
- Gentle Sloping Lot
- Property is zoned RB
Home Design
- Colonial Architecture
- Shingle Roof
Interior Spaces
- 1,029 Sq Ft Home
- Ceiling Fan
- Light Fixtures
- Partially Finished Basement
Kitchen
- Range
- Dishwasher
- Disposal
Flooring
- Laminate
- Ceramic Tile
Bedrooms and Bathrooms
- 3 Bedrooms
- Primary bedroom located on second floor
- 2 Full Bathrooms
Laundry
- Dryer
- Washer
Parking
- 4 Car Parking Spaces
- Driveway
- Paved Parking
- Open Parking
- Off-Street Parking
Outdoor Features
- Balcony
- Deck
- Patio
- Rain Gutters
Schools
- Revere High School
Utilities
- Window Unit Cooling System
- Forced Air Heating System
- Heating System Uses Oil
- Private Sewer
Community Details
- No Home Owners Association
- Shops
Listing and Financial Details
- Assessor Parcel Number M:22 B:342B L:19,1374831
Ownership History
Purchase Details
Home Financials for this Owner
Home Financials are based on the most recent Mortgage that was taken out on this home.Purchase Details
Purchase Details
Purchase Details
Similar Homes in Revere, MA
Home Values in the Area
Average Home Value in this Area
Purchase History
| Date | Type | Sale Price | Title Company |
|---|---|---|---|
| Deed | $150,000 | -- | |
| Deed | $150,000 | -- | |
| Foreclosure Deed | $176,250 | -- | |
| Foreclosure Deed | $176,250 | -- | |
| Deed | $307,400 | -- | |
| Deed | $307,400 | -- | |
| Deed | $47,500 | -- | |
| Deed | $47,500 | -- |
Mortgage History
| Date | Status | Loan Amount | Loan Type |
|---|---|---|---|
| Open | $200,000 | Stand Alone Refi Refinance Of Original Loan | |
| Closed | $115,500 | Purchase Money Mortgage | |
| Closed | $30,000 | No Value Available | |
| Closed | $3,867 | No Value Available |
Property History
| Date | Event | Price | Change | Sq Ft Price |
|---|---|---|---|---|
| 07/25/2025 07/25/25 | Sold | $540,000 | 0.0% | $525 / Sq Ft |
| 06/23/2025 06/23/25 | Pending | -- | -- | -- |
| 06/17/2025 06/17/25 | Price Changed | $539,900 | -1.8% | $525 / Sq Ft |
| 05/28/2025 05/28/25 | Price Changed | $549,900 | -1.8% | $534 / Sq Ft |
| 04/28/2025 04/28/25 | For Sale | $559,900 | -- | $544 / Sq Ft |
Tax History Compared to Growth
Tax History
| Year | Tax Paid | Tax Assessment Tax Assessment Total Assessment is a certain percentage of the fair market value that is determined by local assessors to be the total taxable value of land and additions on the property. | Land | Improvement |
|---|---|---|---|---|
| 2025 | $4,356 | $480,300 | $283,300 | $197,000 |
| 2024 | $4,207 | $461,800 | $267,600 | $194,200 |
| 2023 | $3,927 | $412,900 | $223,500 | $189,400 |
| 2022 | $3,927 | $377,600 | $212,500 | $165,100 |
| 2021 | $3,791 | $342,800 | $196,800 | $146,000 |
| 2020 | $3,860 | $342,800 | $196,800 | $146,000 |
| 2019 | $3,740 | $308,800 | $179,400 | $129,400 |
| 2018 | $3,594 | $277,300 | $162,100 | $115,200 |
| 2017 | $3,429 | $245,100 | $141,700 | $103,400 |
| 2016 | $3,157 | $218,500 | $129,100 | $89,400 |
| 2015 | $3,234 | $218,500 | $129,100 | $89,400 |
Agents Affiliated with this Home
-

Seller's Agent in 2025
Jose Zambrano
RE/MAX 360
(781) 322-2622
6 in this area
147 Total Sales
-
J
Seller Co-Listing Agent in 2025
Jose Rafael Zambrano
RE/MAX 360
(781) 267-0678
2 in this area
15 Total Sales
-
C
Buyer's Agent in 2025
Carlos Ramos
eXp Realty
(617) 953-5060
2 in this area
50 Total Sales
Map
Source: MLS Property Information Network (MLS PIN)
MLS Number: 73365662
APN: REVE-000022-000342B-000019
- 73 Ridge Rd
- 185 Suffolk Ave
- 175 Prospect Ave
- 44 Fenno St
- 136 Vane St
- 505 Washington Ave Unit 48
- 25 Cheever St
- 74 Prescott Ave
- 23 Essex St
- 513 Washington Ave
- 10 Lambert Ave
- 70 Warren Ave Unit 2-6
- 58 Pleasant St
- 34 Jarvis St
- 293 Mountain Ave Unit 1
- 221 Mountain Ave
- 55 Eleanor St Unit 17
- 109 Arnold St
- 90 Clark Ave Unit 3
- 89 Dale St






