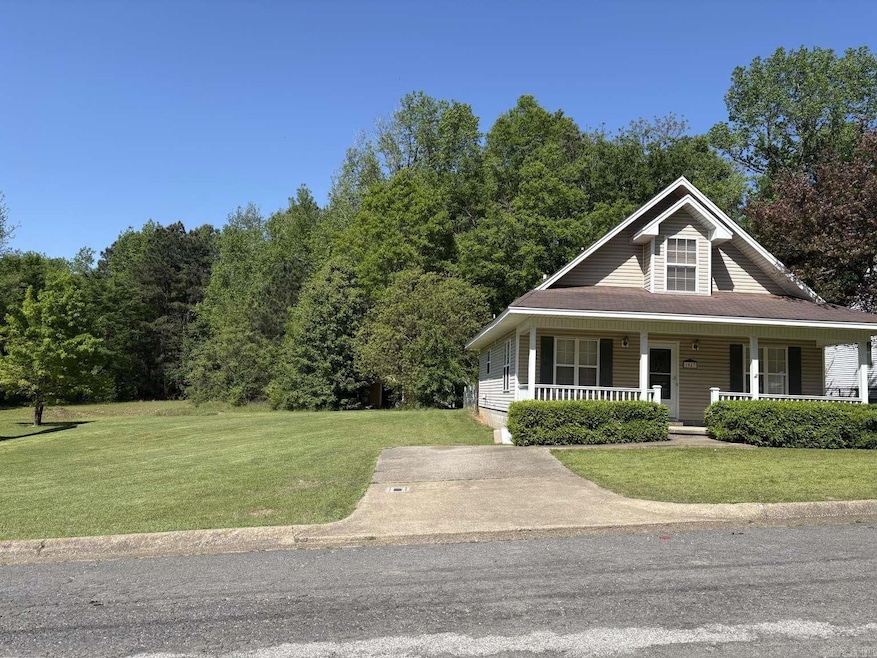
1047 S 13th St Arkadelphia, AR 71923
Estimated payment $1,022/month
Highlights
- Safe Room
- Great Room
- Cul-De-Sac
- Main Floor Primary Bedroom
- Formal Dining Room
- Porch
About This Home
Home plus extra lot! Great starter home or income property! This cute cottage style home is 2 stories with primary bedroom and bath downstairs and additional 2 bedrooms and bath upstairs. All new LVP flooring throughout the home was just recently installed. All appliances will convey. New central heat & air was installed in 2020. New water heater was installed in 2023. Ample pantry and closet space throughout with a unique area under the stairs to use for shelter in severe weather. This home features a back patio area with fenced in yard just off the kitchen as well as a covered front porch that spans the width of the home. This home is on a dead end street in a quiet neighborhood and the property not only includes the house and lot but also an additional lot adjacent to it which could be used as additional yard space, used to build another home or shop, or sold separately. Lots of options with this home conveniently located off of Walnut and close to Ouachita Baptist University and Henderson State University! Immediate possession upon closing. This home has been professionally cleaned and can be shown anytime!
Home Details
Home Type
- Single Family
Est. Annual Taxes
- $500
Year Built
- Built in 1999
Lot Details
- 0.29 Acre Lot
- Cul-De-Sac
- Partially Fenced Property
- Chain Link Fence
- Level Lot
Home Design
- Bungalow
- Slab Foundation
- Composition Roof
- Metal Siding
Interior Spaces
- 1,321 Sq Ft Home
- 2-Story Property
- Wired For Data
- Built-in Bookshelves
- Ceiling Fan
- Great Room
- Formal Dining Room
- Luxury Vinyl Tile Flooring
- Safe Room
Kitchen
- Eat-In Kitchen
- Electric Range
- Microwave
- Plumbed For Ice Maker
- Dishwasher
- Disposal
Bedrooms and Bathrooms
- 3 Bedrooms
- Primary Bedroom on Main
- Walk-In Closet
- 2 Full Bathrooms
Laundry
- Laundry Room
- Washer Hookup
Parking
- 1 Car Garage
- Parking Pad
Outdoor Features
- Patio
- Outdoor Storage
- Porch
Utilities
- Central Heating and Cooling System
- Electric Water Heater
Map
Home Values in the Area
Average Home Value in this Area
Tax History
| Year | Tax Paid | Tax Assessment Tax Assessment Total Assessment is a certain percentage of the fair market value that is determined by local assessors to be the total taxable value of land and additions on the property. | Land | Improvement |
|---|---|---|---|---|
| 2024 | $1,102 | $19,410 | $2,520 | $16,890 |
| 2023 | $1,102 | $19,410 | $2,520 | $16,890 |
| 2022 | $1,102 | $19,410 | $2,520 | $16,890 |
| 2021 | $1,102 | $19,410 | $2,520 | $16,890 |
| 2020 | $1,100 | $19,410 | $2,520 | $16,890 |
| 2019 | $1,000 | $17,620 | $2,520 | $15,100 |
| 2018 | $564 | $17,620 | $2,520 | $15,100 |
| 2017 | $564 | $17,620 | $2,520 | $15,100 |
| 2016 | $564 | $17,620 | $2,520 | $15,100 |
| 2015 | $564 | $17,620 | $2,520 | $15,100 |
| 2014 | $470 | $16,242 | $1,338 | $14,904 |
Property History
| Date | Event | Price | Change | Sq Ft Price |
|---|---|---|---|---|
| 07/21/2025 07/21/25 | Pending | -- | -- | -- |
| 04/15/2025 04/15/25 | For Sale | $179,000 | -- | $136 / Sq Ft |
Purchase History
| Date | Type | Sale Price | Title Company |
|---|---|---|---|
| Quit Claim Deed | -- | None Listed On Document | |
| Quit Claim Deed | -- | None Listed On Document | |
| Executors Deed | -- | Turner & Turner Pa | |
| Warranty Deed | $90,000 | -- | |
| Deed | $19,000 | -- |
Mortgage History
| Date | Status | Loan Amount | Loan Type |
|---|---|---|---|
| Previous Owner | $20,000 | New Conventional | |
| Previous Owner | $52,000 | New Conventional |
Similar Homes in Arkadelphia, AR
Source: Cooperative Arkansas REALTORS® MLS
MLS Number: 25014566
APN: 74-01423-126
- 1015 S 13th St
- 1507 Cutler St
- TBD Walnut St
- Lot 31 Apple Blossom Dr
- Lot 33 Apple Blossom Dr
- 810 S 14th St
- 1114 Oconnell St
- 1110 Oconnell St
- 1526 Pine Manor Dr
- 1716 Walnut St
- 1437 Lincoln St
- 1317 Center St
- 227 S Austin St
- 1750 Oconnell St
- 801 Crittenden St
- 1043 Clinton St
- 2043 Elaine Cir
- 2084 Elaine Cir
- 1808 Sylvia St
- 1812 Sylvia St






