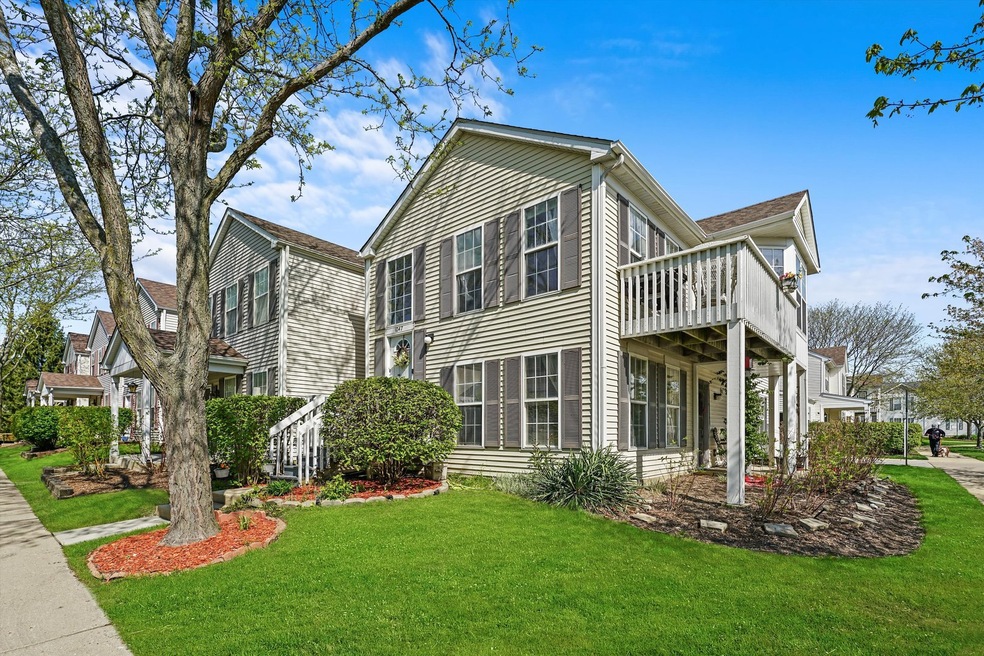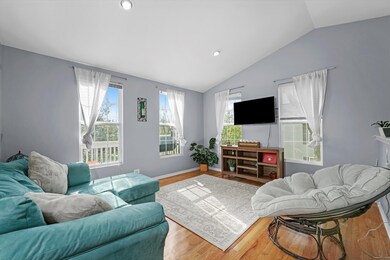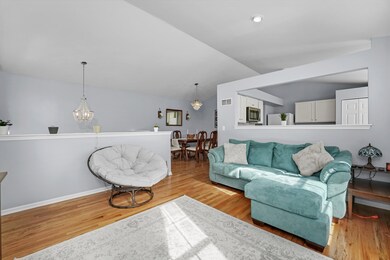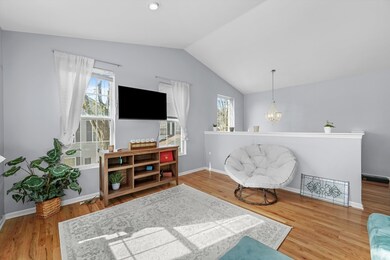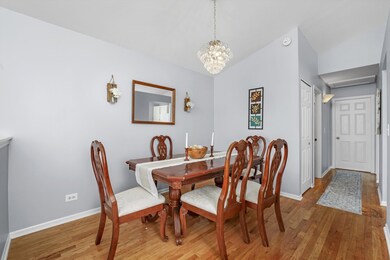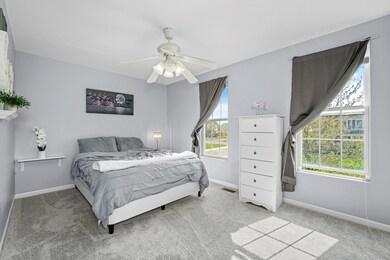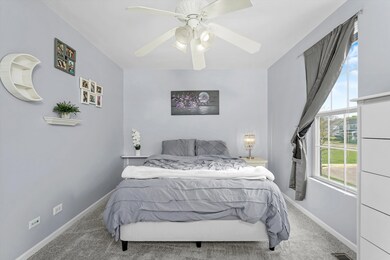
1047 Symphony Dr Unit 2161 Aurora, IL 60504
South Farnsworth NeighborhoodEstimated Value: $237,737 - $299,000
Highlights
- Deck
- Wood Flooring
- End Unit
- Vaulted Ceiling
- Main Floor Bedroom
- Formal Dining Room
About This Home
As of May 2023Welcome to Hometown Aurora! This is a 2-Story END UNIT that has the convenience of a First Floor Bedroom with Full Wall Closet and access to the Concrete Patio, Full Bathroom, In-Unit Laundry, and a 2 Car Attached Garage. The Second Floor has a Vaulted Ceiling Living Room (Hardwood Floors) with East and South Facing Windows for fantastic light, Separate Dining Room (Hardwood Floors), Kitchen with Eat-In Table Area and an East Facing Bay Window to enjoy your morning breakfasts or go out onto the adjacent HUGE DECK to enjoy your morning coffee! (Smoker Grill Negotiable). Recent Updates Include Freshly Painted throughout (2023), Cabinets Painted (2023), Bathroom Cabinets Painted (2023), New Stainless Steel Whirlpool Dishwasher (2023), New Stainless Steel Vissani Microwave (2023), New Carpet in Primary Bedroom and Stairs (2023), New Kitchen Light Fixture (to be installed next weekend 2023), New Roof (2022), and Newer Porcelain Tile floors in the Kitchen and Bathrooms. A+ Prime End Unit Location, nearby Forest Preserves, Golf Courses, Restaurants and Shopping!!! *Note please connect with your lender if you are an FHA buyer as this association said is not FHA Certified but there have been FHA Loans completed recently. You may want to connect with your lender on this topic. Thank you
Last Agent to Sell the Property
Better Homes & Gardens Real Estate Connections License #475164056 Listed on: 05/07/2023

Townhouse Details
Home Type
- Townhome
Est. Annual Taxes
- $3,549
Year Built
- Built in 2000
Lot Details
- End Unit
HOA Fees
- $425 Monthly HOA Fees
Parking
- 2 Car Attached Garage
- Garage Door Opener
- Parking Included in Price
Home Design
- Slab Foundation
- Vinyl Siding
Interior Spaces
- 1,360 Sq Ft Home
- 2-Story Property
- Vaulted Ceiling
- Family Room
- Living Room
- Formal Dining Room
Kitchen
- Range
- Microwave
- Dishwasher
Flooring
- Wood
- Carpet
- Laminate
- Porcelain Tile
Bedrooms and Bathrooms
- 3 Bedrooms
- 3 Potential Bedrooms
- Main Floor Bedroom
- Bathroom on Main Level
- 2 Full Bathrooms
Laundry
- Laundry Room
- Laundry on main level
- Dryer
- Washer
Outdoor Features
- Balcony
- Deck
- Patio
Schools
- Olney C Allen Elementary School
- Henry W Cowherd Middle School
- East High School
Utilities
- Forced Air Heating and Cooling System
- Heating System Uses Natural Gas
Listing and Financial Details
- Senior Tax Exemptions
- Homeowner Tax Exemptions
Community Details
Overview
- Association fees include water, insurance, exterior maintenance, lawn care, snow removal
- Mindy Solidat Association, Phone Number (630) 236-0732
- Property managed by Foster Premier
Pet Policy
- Dogs and Cats Allowed
Ownership History
Purchase Details
Home Financials for this Owner
Home Financials are based on the most recent Mortgage that was taken out on this home.Purchase Details
Home Financials for this Owner
Home Financials are based on the most recent Mortgage that was taken out on this home.Purchase Details
Home Financials for this Owner
Home Financials are based on the most recent Mortgage that was taken out on this home.Purchase Details
Home Financials for this Owner
Home Financials are based on the most recent Mortgage that was taken out on this home.Purchase Details
Home Financials for this Owner
Home Financials are based on the most recent Mortgage that was taken out on this home.Similar Homes in the area
Home Values in the Area
Average Home Value in this Area
Purchase History
| Date | Buyer | Sale Price | Title Company |
|---|---|---|---|
| Mohamadi Fatima | $215,000 | None Listed On Document | |
| Siewak Courtney M | $185,500 | Diazcase Law | |
| Sanders Flora J | $156,500 | Residential Title Services | |
| Perez Daniel J | -- | -- | |
| Perez Daniel J | $146,000 | First American Title |
Mortgage History
| Date | Status | Borrower | Loan Amount |
|---|---|---|---|
| Previous Owner | Siewak Courtney M | $179,935 | |
| Previous Owner | Sanders Flora J | $125,478 | |
| Previous Owner | Sanders Flora J | $157,400 | |
| Previous Owner | Sanders Flora J | $156,064 | |
| Previous Owner | Sanders Flora J | $151,805 | |
| Previous Owner | Perez Daniel J | $126,000 | |
| Previous Owner | Perez Daniel J | $126,600 |
Property History
| Date | Event | Price | Change | Sq Ft Price |
|---|---|---|---|---|
| 05/30/2023 05/30/23 | Sold | $215,000 | +2.4% | $158 / Sq Ft |
| 05/11/2023 05/11/23 | Pending | -- | -- | -- |
| 05/07/2023 05/07/23 | For Sale | $209,900 | +13.2% | $154 / Sq Ft |
| 07/19/2022 07/19/22 | Sold | $185,500 | -1.9% | $136 / Sq Ft |
| 06/05/2022 06/05/22 | Pending | -- | -- | -- |
| 05/27/2022 05/27/22 | For Sale | $189,000 | -- | $139 / Sq Ft |
Tax History Compared to Growth
Tax History
| Year | Tax Paid | Tax Assessment Tax Assessment Total Assessment is a certain percentage of the fair market value that is determined by local assessors to be the total taxable value of land and additions on the property. | Land | Improvement |
|---|---|---|---|---|
| 2023 | $4,129 | $63,258 | $3,210 | $60,048 |
| 2022 | $3,549 | $57,717 | $2,929 | $54,788 |
| 2021 | $3,450 | $53,735 | $2,727 | $51,008 |
| 2020 | $3,236 | $49,912 | $2,533 | $47,379 |
| 2019 | $3,106 | $46,245 | $2,347 | $43,898 |
| 2018 | $2,794 | $41,681 | $2,171 | $39,510 |
| 2017 | $2,257 | $34,019 | $1,476 | $32,543 |
| 2016 | $1,690 | $27,063 | $1,265 | $25,798 |
| 2015 | -- | $23,861 | $1,088 | $22,773 |
| 2014 | -- | $21,488 | $1,047 | $20,441 |
| 2013 | -- | $21,182 | $1,032 | $20,150 |
Agents Affiliated with this Home
-
Jeremy Vitell

Seller's Agent in 2023
Jeremy Vitell
Better Homes & Gardens Real Estate Connections
(708) 642-9566
1 in this area
135 Total Sales
-
Andres Lozano

Buyer's Agent in 2023
Andres Lozano
EXIT Strategy Realty
(708) 657-2173
1 in this area
178 Total Sales
-
Maggie Antosik

Seller's Agent in 2022
Maggie Antosik
Baird Warner
(630) 863-2607
1 in this area
13 Total Sales
-
Kelsey Oenning
K
Buyer's Agent in 2022
Kelsey Oenning
Keller Williams Premiere Properties
(815) 531-5121
1 in this area
10 Total Sales
Map
Source: Midwest Real Estate Data (MRED)
MLS Number: 11777258
APN: 15-36-104-068
- 1009 Symphony Dr Unit 2206
- 1121 Symphony Dr
- 983 Celebration Dr
- 993 Celebration Dr
- 991 Celebration Dr
- 947 Four Seasons Blvd Unit 6266
- 995 Celebration Dr
- 873 Symphony Dr Unit 7144
- 1616 Linden Park Ln Unit 7076
- 1704 Walnut Park Ln Unit 5
- 1716 Simms St Unit 6546
- 761 Serendipity Dr Unit 6196
- 734 Four Seasons Blvd Unit 9098
- 1632 Victoria Park Cir
- 676 Four Seasons Blvd Unit A034
- 714 Four Seasons Blvd Unit A017
- 1767 Shari Ln
- 606 Four Seasons Blvd Unit A082
- 584 Four Seasons Blvd Unit 9232
- 1882 Cattail Cir
- 1053 Symphony Dr Unit 2164
- 1057 Symphony Dr Unit 2166
- 1047 Symphony Dr Unit 2161
- 1051 Symphony Dr Unit 2163
- 1041 Symphony Dr Unit 2173
- 1035 Symphony Dr Unit 2176
- 1039 Symphony Dr Unit 2174
- 1059 Symphony Dr Unit 2165
- 1061 Symphony Dr Unit 2155
- 1067 Symphony Dr Unit 2152
- 1065 Symphony Dr Unit 2153
- 1049 Symphony Dr Unit 2162
- 1033 Symphony Dr Unit 2186
- 1023 Symphony Dr Unit 2181
- 1031 Symphony Dr Unit 2185
- 1071 Symphony Dr Unit 2141
- 1046 Symphony Dr
- 1052 Symphony Dr
- 1083 Symphony Dr Unit 2136
- 1087 Symphony Dr Unit 2134
