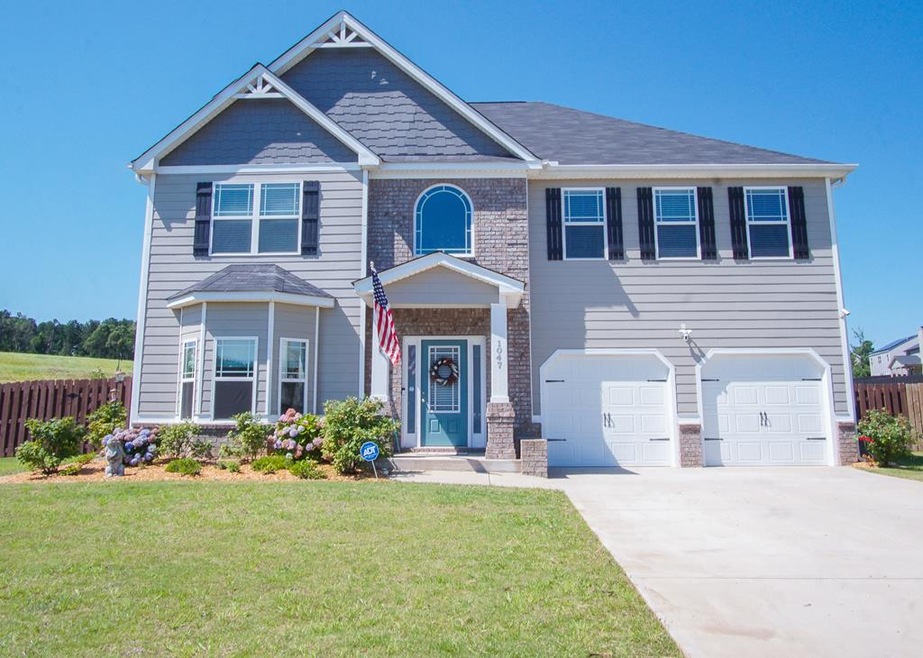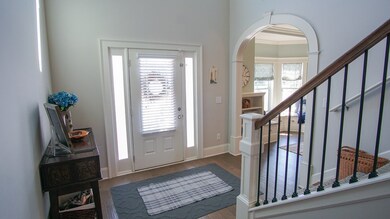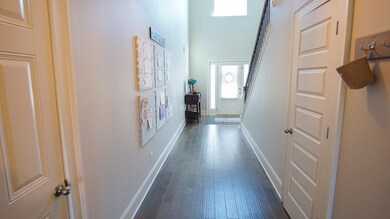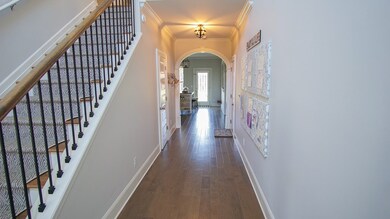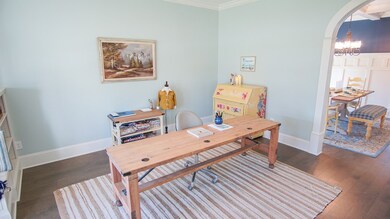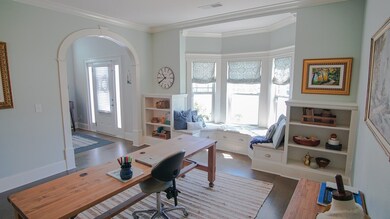
1047 Vine Ln Grovetown, GA 30813
Highlights
- Wood Flooring
- Community Pool
- Breakfast Room
- Great Room
- Covered Patio or Porch
- 2 Car Attached Garage
About This Home
As of July 2021This charming home is bound to check off your wish list items. It is perfectly situated near everything! At Gate 2, cross over Gordon Highway, and it is the first Columbia County community on the right. It features almost 3,500 square feet of living space. It feels like home when you enter the foyer. This is a welcoming, spacious light-filled open floor plan, thoughtfully appointed with hardwood floors, including a dining room, office, or sewing room, family room with a fireplace, and gourmet kitchen. Note the coffered ceilings and abundant picture frame moulding. Be sure to check out the coffee bar located in the walk-in pantry. This home is loaded with additional crown mouding, built-ins, antique bath vanity, and a laundry room that will make you smile while getting your clothes clean! It is obvious which room is the spacious owner's suite. Double doors lead to an expansive bathroom and a walk-in closet that sports built-ins with drawers. Corner lot with privacy fence.
Last Agent to Sell the Property
Sharon Arguello
Better Homes & Gardens Executive Partners License #331549 Listed on: 06/17/2021
Home Details
Home Type
- Single Family
Est. Annual Taxes
- $4,619
Year Built
- Built in 2018 | Remodeled
Lot Details
- Privacy Fence
- Fenced
- Landscaped
- Front and Back Yard Sprinklers
Parking
- 2 Car Attached Garage
Home Design
- Slab Foundation
- Composition Roof
- Stone Siding
- HardiePlank Type
Interior Spaces
- 3,497 Sq Ft Home
- 2-Story Property
- Wired For Data
- Built-In Features
- Ceiling Fan
- Ventless Fireplace
- Blinds
- Entrance Foyer
- Great Room
- Family Room
- Living Room with Fireplace
- Breakfast Room
- Dining Room
- Pull Down Stairs to Attic
- Fire and Smoke Detector
Kitchen
- Eat-In Kitchen
- Electric Range
- Microwave
- Dishwasher
- Kitchen Island
- Disposal
Flooring
- Wood
- Carpet
- Ceramic Tile
Bedrooms and Bathrooms
- 4 Bedrooms
- Primary Bedroom Upstairs
- Walk-In Closet
- Garden Bath
Laundry
- Laundry Room
- Washer and Gas Dryer Hookup
Outdoor Features
- Covered Patio or Porch
- Stoop
Schools
- Grovetown Elementary And Middle School
- Grovetown High School
Utilities
- Multiple cooling system units
- Forced Air Heating and Cooling System
- Heat Pump System
- Water Heater
- Cable TV Available
Listing and Financial Details
- Assessor Parcel Number 069 827
Community Details
Overview
- Property has a Home Owners Association
- Pepper Hill Subdivision
Recreation
- Community Pool
Ownership History
Purchase Details
Home Financials for this Owner
Home Financials are based on the most recent Mortgage that was taken out on this home.Purchase Details
Home Financials for this Owner
Home Financials are based on the most recent Mortgage that was taken out on this home.Similar Homes in Grovetown, GA
Home Values in the Area
Average Home Value in this Area
Purchase History
| Date | Type | Sale Price | Title Company |
|---|---|---|---|
| Warranty Deed | $325,000 | -- | |
| Warranty Deed | $250,355 | -- |
Mortgage History
| Date | Status | Loan Amount | Loan Type |
|---|---|---|---|
| Open | $336,700 | VA | |
| Closed | $336,700 | VA | |
| Previous Owner | $202,787 | VA |
Property History
| Date | Event | Price | Change | Sq Ft Price |
|---|---|---|---|---|
| 07/31/2021 07/31/21 | Off Market | $325,000 | -- | -- |
| 07/30/2021 07/30/21 | Sold | $325,000 | 0.0% | $93 / Sq Ft |
| 06/24/2021 06/24/21 | Pending | -- | -- | -- |
| 06/17/2021 06/17/21 | For Sale | $325,000 | +29.8% | $93 / Sq Ft |
| 05/17/2018 05/17/18 | Sold | $250,355 | -2.6% | $72 / Sq Ft |
| 04/26/2018 04/26/18 | Pending | -- | -- | -- |
| 04/26/2018 04/26/18 | For Sale | $257,150 | -- | $74 / Sq Ft |
Tax History Compared to Growth
Tax History
| Year | Tax Paid | Tax Assessment Tax Assessment Total Assessment is a certain percentage of the fair market value that is determined by local assessors to be the total taxable value of land and additions on the property. | Land | Improvement |
|---|---|---|---|---|
| 2024 | $4,619 | $156,581 | $24,904 | $131,677 |
| 2023 | $4,619 | $155,892 | $24,904 | $130,988 |
| 2022 | $3,952 | $128,326 | $21,304 | $107,022 |
| 2021 | $3,831 | $119,035 | $19,204 | $99,831 |
| 2020 | $3,606 | $110,090 | $20,804 | $89,286 |
| 2019 | $3,311 | $100,142 | $18,704 | $81,438 |
| 2018 | $571 | $17,000 | $17,000 | $0 |
| 2017 | $593 | $18,200 | $18,200 | $0 |
Agents Affiliated with this Home
-
S
Seller's Agent in 2021
Sharon Arguello
Better Homes & Gardens Executive Partners
-
Susan Arrington
S
Buyer's Agent in 2021
Susan Arrington
Vandermorgan Realty
(706) 836-8003
53 Total Sales
-
Oksana Pearson
O
Seller's Agent in 2018
Oksana Pearson
D.R. Horton Realty of Georgia, Inc.
(803) 270-2785
142 Total Sales
-
A
Seller Co-Listing Agent in 2018
Ashleigh Draycott
D.R. Horton Realty of Georgia, Inc.
-
Francesca Renee Peel

Buyer's Agent in 2018
Francesca Renee Peel
D.R. Horton Realty of Georgia, Inc.
(706) 830-7205
251 Total Sales
Map
Source: REALTORS® of Greater Augusta
MLS Number: 471465
APN: 069-827
- 5014 Vine Ln
- Hayden Plan at Captain's Corner
- Elle Plan at Captain's Corner
- Allex Plan at Captain's Corner
- Cali Plan at Captain's Corner
- Somerset Plan at Captain's Corner
- Ansley Plan at Captain's Corner
- Elston Plan at Captain's Corner
- 3052 Pepperhill Dr
- 1403 Admiral Ave Unit 141
- 1403 Admiral Ave
- 1415 Admiral Ave Unit 138
- 1411 Admiral Ave Unit 139
- 1407 Admiral Ave Unit 140
- 5056 Captain Dr
- 1376 Admiral Ave Unit 115
- 1372 Admiral Ave Unit 114
- 1312 Admiral Ave Unit 99
- 824 Shirez Dr
- 1147 Button Buck Ln
