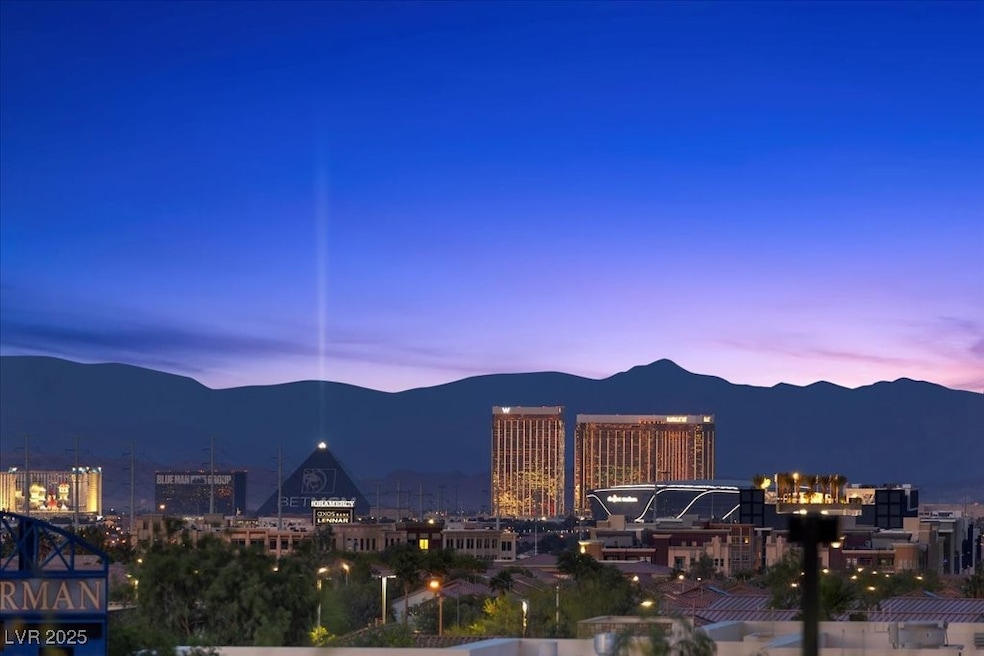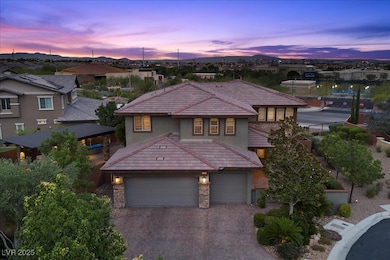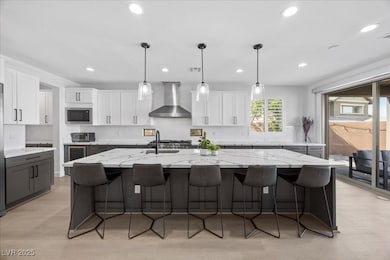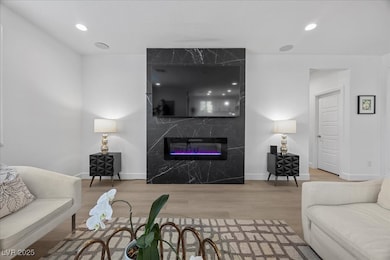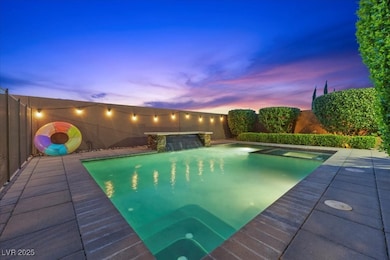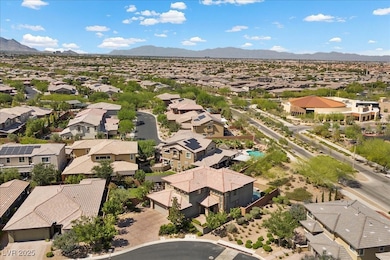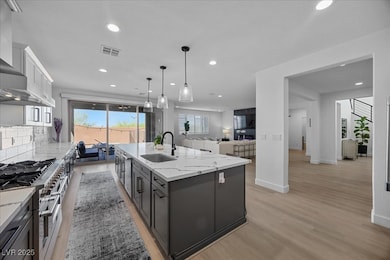10470 Dove Meadow Way Las Vegas, NV 89135
Summerlin South NeighborhoodEstimated payment $7,257/month
Highlights
- Pool and Spa
- Gated Community
- Wine Refrigerator
- Kathy L. Batterman Elementary School Rated 9+
- View of Las Vegas Strip
- Covered Patio or Porch
About This Home
Welcome to your private sanctuary in Summerlin’s gated Cielo community. Perfectly positioned on the largest lot, this 4-bedroom, 3,142 sq. ft. home offers sweeping Las Vegas Strip & mountain views right from the primary balcony. Over $150K in upgrades create effortless luxury—new LVP flooring, a reimagined living room w/ custom fireplace & built-ins, a chef’s kitchen with quartz counters, an extended island, & premium appliances. Upstairs, a spacious loft invites relaxation; downstairs, a flexible den easily becomes a bedroom. Outside, an entertainer’s dream awaits: pool, spa, firepit, covered seating area w/ built-in Saber BBQ, & open yard space. Additional features include a custom staircase, plantation shutters, a 3-car garage with EV charger, and a central vac. Tucked away on a cul-de-sac, minutes from Bishop Gorman, Mesa Park, Downtown Summerlin, and just 11 miles from the Strip. Wake up to iconic views, sip coffee beneath cherry blossoms, and savor life by the pool—this is home.
Listing Agent
BHHS Nevada Properties Brokerage Phone: (702) 498-5622 License #S.0059031 Listed on: 05/12/2025

Home Details
Home Type
- Single Family
Est. Annual Taxes
- $6,253
Year Built
- Built in 2015
Lot Details
- 9,583 Sq Ft Lot
- Cul-De-Sac
- West Facing Home
- Block Wall Fence
- Drip System Landscaping
- Back Yard Fenced
HOA Fees
Parking
- 3 Car Attached Garage
- Inside Entrance
Property Views
- Las Vegas Strip
- City
- Mountain
Home Design
- Frame Construction
- Tile Roof
- Stucco
Interior Spaces
- 3,142 Sq Ft Home
- 2-Story Property
- Central Vacuum
- Ceiling Fan
- Fireplace
- Double Pane Windows
- Insulated Windows
- Plantation Shutters
Kitchen
- Double Oven
- Built-In Gas Oven
- Gas Cooktop
- Microwave
- Dishwasher
- Wine Refrigerator
- Disposal
Flooring
- Tile
- Luxury Vinyl Plank Tile
Bedrooms and Bathrooms
- 4 Bedrooms
Laundry
- Laundry Room
- Laundry on upper level
- Dryer
- Washer
Eco-Friendly Details
- Energy-Efficient Windows with Low Emissivity
- Sprinkler System
Pool
- Pool and Spa
- In Ground Pool
- In Ground Spa
- Gas Heated Pool
Outdoor Features
- Balcony
- Courtyard
- Covered Patio or Porch
- Built-In Barbecue
Schools
- Batterman Elementary School
- Fertitta Frank & Victoria Middle School
- Durango High School
Utilities
- Central Heating and Cooling System
- Heating System Uses Gas
- Underground Utilities
- Water Softener is Owned
Community Details
Overview
- Association fees include management
- Summerlin South Association, Phone Number (702) 791-4600
- Cielo Subdivision
- The community has rules related to covenants, conditions, and restrictions
- Electric Vehicle Charging Station
Recreation
- Community Playground
- Jogging Path
Security
- Gated Community
Map
Home Values in the Area
Average Home Value in this Area
Tax History
| Year | Tax Paid | Tax Assessment Tax Assessment Total Assessment is a certain percentage of the fair market value that is determined by local assessors to be the total taxable value of land and additions on the property. | Land | Improvement |
|---|---|---|---|---|
| 2025 | $6,253 | $289,962 | $96,653 | $193,309 |
| 2024 | $6,071 | $289,962 | $96,653 | $193,309 |
| 2023 | $6,071 | $251,305 | $70,928 | $180,377 |
| 2022 | $5,894 | $220,303 | $56,228 | $164,075 |
| 2021 | $5,722 | $203,027 | $47,775 | $155,252 |
| 2020 | $5,552 | $202,839 | $49,613 | $153,226 |
| 2019 | $5,388 | $199,989 | $49,613 | $150,376 |
| 2018 | $5,231 | $184,810 | $41,160 | $143,650 |
| 2017 | $4,913 | $167,327 | $33,810 | $133,517 |
| 2016 | $4,634 | $160,222 | $25,725 | $134,497 |
| 2015 | $4,623 | $22,418 | $22,418 | $0 |
Property History
| Date | Event | Price | List to Sale | Price per Sq Ft | Prior Sale |
|---|---|---|---|---|---|
| 10/24/2025 10/24/25 | For Sale | $1,250,000 | 0.0% | $398 / Sq Ft | |
| 10/23/2025 10/23/25 | Off Market | $1,250,000 | -- | -- | |
| 09/04/2025 09/04/25 | Price Changed | $1,250,000 | -3.8% | $398 / Sq Ft | |
| 07/01/2025 07/01/25 | Price Changed | $1,300,000 | -5.5% | $414 / Sq Ft | |
| 06/04/2025 06/04/25 | For Sale | $1,375,000 | +10.0% | $438 / Sq Ft | |
| 05/13/2024 05/13/24 | Sold | $1,250,000 | -10.7% | $398 / Sq Ft | View Prior Sale |
| 04/03/2024 04/03/24 | Pending | -- | -- | -- | |
| 03/29/2024 03/29/24 | For Sale | $1,400,000 | +27.3% | $446 / Sq Ft | |
| 04/08/2022 04/08/22 | Sold | $1,100,000 | -18.5% | $350 / Sq Ft | View Prior Sale |
| 03/09/2022 03/09/22 | Pending | -- | -- | -- | |
| 02/10/2022 02/10/22 | For Sale | $1,350,000 | +100.0% | $430 / Sq Ft | |
| 03/15/2017 03/15/17 | Sold | $674,900 | 0.0% | $215 / Sq Ft | View Prior Sale |
| 02/13/2017 02/13/17 | Pending | -- | -- | -- | |
| 01/12/2017 01/12/17 | For Sale | $674,900 | -- | $215 / Sq Ft |
Purchase History
| Date | Type | Sale Price | Title Company |
|---|---|---|---|
| Bargain Sale Deed | $1,250,000 | Stewart Title | |
| Bargain Sale Deed | $1,100,000 | Ticor Title | |
| Interfamily Deed Transfer | -- | None Available | |
| Bargain Sale Deed | $674,900 | First American Title Ins | |
| Interfamily Deed Transfer | -- | Ort Co Of Nevada | |
| Bargain Sale Deed | $586,591 | Nevada Title Las Vegas |
Mortgage History
| Date | Status | Loan Amount | Loan Type |
|---|---|---|---|
| Open | $937,500 | New Conventional | |
| Previous Owner | $880,000 | New Conventional | |
| Previous Owner | $607,410 | Adjustable Rate Mortgage/ARM | |
| Previous Owner | $400,000 | Adjustable Rate Mortgage/ARM |
Source: Las Vegas REALTORS®
MLS Number: 2681691
APN: 164-36-515-021
- 5864 Sky Cloud Ln
- 5885 Skyfall Ct
- 5880 Windy Sky Pass
- 10360 Pescado Ln
- 5733 Logan Heights Ct
- 5906 Sky Ridge Falls Dr
- 10398 Addie de Mar Ln
- 10493 Harvest Green Way
- 10337 Kesington Dr
- 6033 Silvalde Ln
- 5735 Oak Bend Dr
- 10623 Tranquil Glade Ln
- 10254 Kesington Dr
- 5742 Shadow Bend Dr
- 10315 Turia Gardens Rd
- 10273 Aragon Crown Rd
- 10410 Ashlar Point Way
- 5568 Trilling Bird Dr
- 5548 Spiceberry Dr
- 5662 Oak Bend Dr
- 5863 Glory Heights Dr
- 10543 Everhart Bay Dr
- 5704 Milagro Manor Ct
- 10403 Hickory Bark Rd
- 10589 Acacia Park Place
- 5580 Spiceberry Dr
- 6150 Stone Rise St
- 5747 Empress Garden Ct Unit 3
- 5553 Fairmeade Way
- 10312 Jade Point Dr
- 5733 Blackbirch St
- 10178 Blacktail Hill Ct
- 5466 Fawn Chase Way
- 5774 Blackbirch St
- 10134 Reflection Brook Ave
- 5531 Alden Bend Dr Unit na
- 5571 Spearfish Lake Ct
- 5677 Bonds Flat St
- 10375 Mystic Pine Rd
- 5369 Alden Glen Dr
