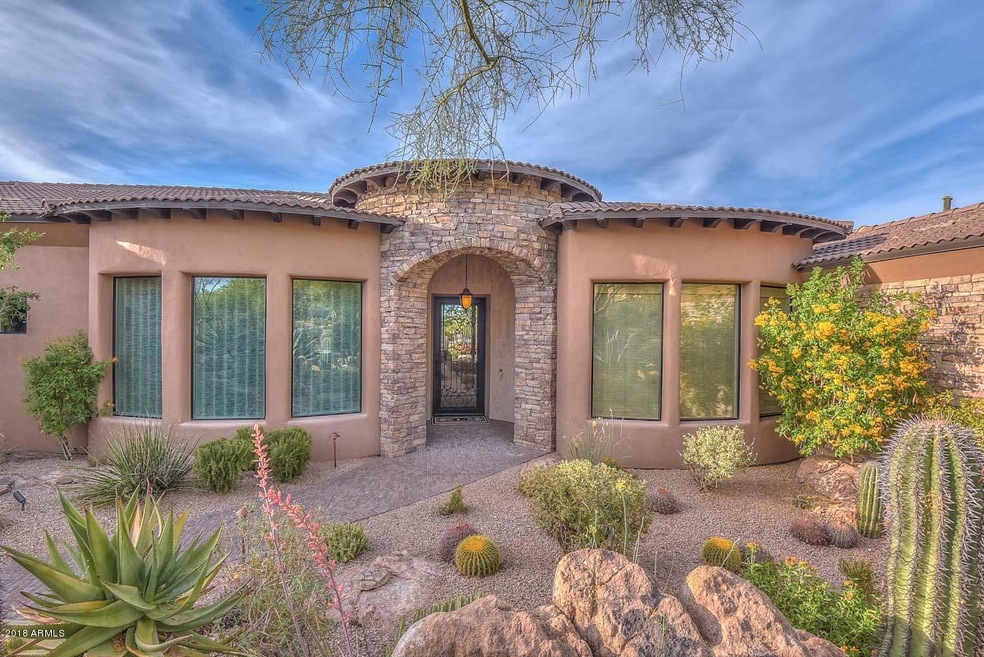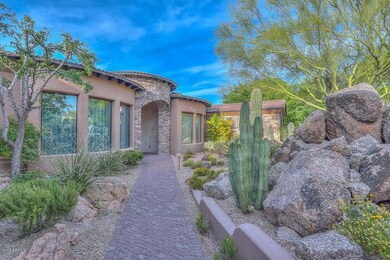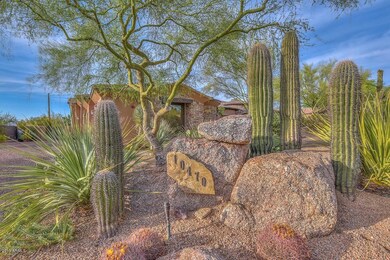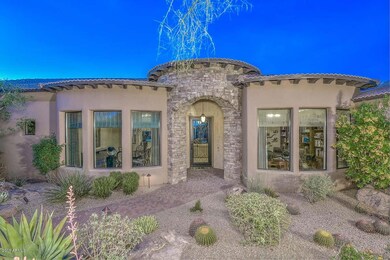
10470 E Mark Ln Scottsdale, AZ 85262
Troon North NeighborhoodHighlights
- On Golf Course
- Heated Spa
- Gated Community
- Sonoran Trails Middle School Rated A-
- Solar Power System
- 0.67 Acre Lot
About This Home
As of November 2018Welcome to your personal paradise, The setting is private, and has views. The backyard has been meticulously designed for pure entertaining and peaceful relaxation! With a viewing deck that has 360 degree views of the Monument golf course 10th hole at Troon North, breath-taking Pinnacle Peak, the surrounding mountains to the North and the Sonoran Desert and Sunsets.
As you enter through the Designer front door an OPEN FLOOR plan is augmented by a row of windows giving you a full view of the lush backyard, pool and spa.
The chef's kitchen opens up to the Great Room and the kitchen has state of the art stainless steel Wolf appliances, gas cook top,chiseled granite counters and an oversized Sub-Zero refrigerator. Custom designed back splash is a nice touch to the gourmet kitchen.(continued A real plus is the wet bar, with granite counters, located just off the kitchen and family room, makes it the perfect congregating place for entertaining. The stacked stone freplace in the family/ great room is a perfect place for relaxtion. Just off the great room is the library/ office with built-in wood bookcases and shelves. The office view looks out to the landscape designed desert front. Situated split bedrooms, all ensuite, are found separated away from the master suite. A temperature controlled wine room and the powder room finish off the East side of the home.
A separate dining area with a view of the manicured front landscaping can accommodae a table of 10 or more.
The West wing is devoted to the comfort of the Master Suite and Master bathroom. The master suite was designed in mind to accommodate the features one would want to have in the "Perfect Maste Suite"! Fireplace and a well-thought out walk-in closet with more than ample space for all your needs. The master bathroom has granite counters, dual basins, stone walled tile shower, separate tub, bidet and high end fixtures. There is a separate access to the back patio.
The backyard has highly polished travertine, extensive covered patio areas and a view deck with masonary stairs. An outdoor kitchen has a covered ramada. The solar heated pool and spa will help reduce your electric bill very nicely. The view from the ground level ipatio area is the backyard landscaping, desert buffer area, the golf course fairway/ greens area and the mountians.
Up on the view deck, you will have a direct view of Pinnacle Peak, city lights, the Sonoran desert landscape, countless beautiful Arizona sunsets and the unique mountains of North Scottsdale.
The 3-car oversized garage has an epoxy floor, storage cabinets, work area and has additional outside parking on the pavered driveway.
All of this is set in the gated community of Pinnacle Canyon at Troon North. Residents enjoy a discount rate at Troon North Golf course and there is a park and tennis faciilty use for residents. Nearby hiking trails are an added bonus. Come live the lifestle Scottsdale is known for!
This beauriful home has been cared for and maintained meticulously. Simply one of the Best!
Last Agent to Sell the Property
Berkshire Hathaway HomeServices Arizona Properties License #SA533543000 Listed on: 05/24/2018

Home Details
Home Type
- Single Family
Est. Annual Taxes
- $6,323
Year Built
- Built in 2006
Lot Details
- 0.67 Acre Lot
- On Golf Course
- Desert faces the front and back of the property
- Wrought Iron Fence
- Block Wall Fence
- Front and Back Yard Sprinklers
- Sprinklers on Timer
HOA Fees
Parking
- 3 Car Direct Access Garage
- Side or Rear Entrance to Parking
- Garage Door Opener
Home Design
- Wood Frame Construction
- Tile Roof
- Foam Roof
- Stone Exterior Construction
- Stucco
Interior Spaces
- 3,670 Sq Ft Home
- 1-Story Property
- Wet Bar
- Ceiling height of 9 feet or more
- Ceiling Fan
- Gas Fireplace
- Double Pane Windows
- Low Emissivity Windows
- Solar Screens
- Family Room with Fireplace
- 3 Fireplaces
- Mountain Views
- Security System Owned
Kitchen
- Breakfast Bar
- Gas Cooktop
- Built-In Microwave
- Kitchen Island
- Granite Countertops
Bedrooms and Bathrooms
- 3 Bedrooms
- Fireplace in Primary Bedroom
- Remodeled Bathroom
- Primary Bathroom is a Full Bathroom
- 4 Bathrooms
- Dual Vanity Sinks in Primary Bathroom
- Bidet
- Bathtub With Separate Shower Stall
Accessible Home Design
- Grab Bar In Bathroom
- Accessible Hallway
- No Interior Steps
- Stepless Entry
Eco-Friendly Details
- Solar Power System
Pool
- Heated Spa
- Play Pool
- Solar Pool Equipment
- Pool Pump
Outdoor Features
- Covered Patio or Porch
- Outdoor Fireplace
- Built-In Barbecue
Schools
- Desert Sun Academy Elementary School
- Sonoran Trails Middle School
- Cactus Shadows High School
Utilities
- Zoned Heating and Cooling System
- Water Purifier
- Water Softener
- High Speed Internet
- Cable TV Available
Listing and Financial Details
- Home warranty included in the sale of the property
- Tax Lot 123
- Assessor Parcel Number 216-73-634
Community Details
Overview
- Association fees include ground maintenance
- First Service Res Association, Phone Number (480) 339-8802
- Troon North Association, Phone Number (480) 551-4300
- Association Phone (480) 551-4300
- Built by Custom
- Pinnacle Canyon At Troon North Unit 1 Subdivision
Recreation
- Golf Course Community
- Tennis Courts
- Community Playground
Security
- Gated Community
Ownership History
Purchase Details
Home Financials for this Owner
Home Financials are based on the most recent Mortgage that was taken out on this home.Purchase Details
Home Financials for this Owner
Home Financials are based on the most recent Mortgage that was taken out on this home.Purchase Details
Home Financials for this Owner
Home Financials are based on the most recent Mortgage that was taken out on this home.Purchase Details
Home Financials for this Owner
Home Financials are based on the most recent Mortgage that was taken out on this home.Purchase Details
Home Financials for this Owner
Home Financials are based on the most recent Mortgage that was taken out on this home.Purchase Details
Purchase Details
Home Financials for this Owner
Home Financials are based on the most recent Mortgage that was taken out on this home.Purchase Details
Purchase Details
Purchase Details
Home Financials for this Owner
Home Financials are based on the most recent Mortgage that was taken out on this home.Purchase Details
Purchase Details
Home Financials for this Owner
Home Financials are based on the most recent Mortgage that was taken out on this home.Purchase Details
Home Financials for this Owner
Home Financials are based on the most recent Mortgage that was taken out on this home.Purchase Details
Similar Homes in Scottsdale, AZ
Home Values in the Area
Average Home Value in this Area
Purchase History
| Date | Type | Sale Price | Title Company |
|---|---|---|---|
| Warranty Deed | $1,375,000 | Fidelity National Title Agen | |
| Warranty Deed | $1,200,000 | First American Title Ins Co | |
| Warranty Deed | $1,200,000 | First American Title Ins Co | |
| Special Warranty Deed | -- | None Available | |
| Special Warranty Deed | $1,725,000 | Fidelity National Title | |
| Special Warranty Deed | -- | None Available | |
| Warranty Deed | $499,000 | Fidelity National Title | |
| Warranty Deed | $275,000 | Arizona Title Agency Inc | |
| Warranty Deed | -- | Security Title Agency | |
| Warranty Deed | $231,750 | Security Title Agency | |
| Quit Claim Deed | -- | Security Title Agency | |
| Interfamily Deed Transfer | -- | -- | |
| Warranty Deed | $250,000 | Security Title Agency | |
| Cash Sale Deed | $291,700 | Security Title Agency |
Mortgage History
| Date | Status | Loan Amount | Loan Type |
|---|---|---|---|
| Previous Owner | $600,000 | New Conventional | |
| Previous Owner | $1,000,000 | New Conventional | |
| Previous Owner | $1,380,000 | Unknown | |
| Previous Owner | $750,000 | New Conventional | |
| Previous Owner | $1,000,000 | Construction | |
| Previous Owner | $349,300 | New Conventional | |
| Previous Owner | $240,000 | New Conventional | |
| Previous Owner | $175,000 | Purchase Money Mortgage |
Property History
| Date | Event | Price | Change | Sq Ft Price |
|---|---|---|---|---|
| 11/06/2018 11/06/18 | Sold | $1,375,000 | -8.0% | $375 / Sq Ft |
| 05/25/2018 05/25/18 | Pending | -- | -- | -- |
| 05/24/2018 05/24/18 | For Sale | $1,495,000 | +24.6% | $407 / Sq Ft |
| 10/08/2012 10/08/12 | Sold | $1,200,000 | -7.3% | $327 / Sq Ft |
| 09/03/2012 09/03/12 | Pending | -- | -- | -- |
| 08/31/2012 08/31/12 | For Sale | $1,295,000 | -- | $353 / Sq Ft |
Tax History Compared to Growth
Tax History
| Year | Tax Paid | Tax Assessment Tax Assessment Total Assessment is a certain percentage of the fair market value that is determined by local assessors to be the total taxable value of land and additions on the property. | Land | Improvement |
|---|---|---|---|---|
| 2025 | $6,739 | $122,365 | -- | -- |
| 2024 | $6,445 | $116,538 | -- | -- |
| 2023 | $6,445 | $140,020 | $28,000 | $112,020 |
| 2022 | $6,209 | $106,210 | $21,240 | $84,970 |
| 2021 | $6,742 | $100,670 | $20,130 | $80,540 |
| 2020 | $6,936 | $100,420 | $20,080 | $80,340 |
| 2019 | $6,751 | $102,060 | $20,410 | $81,650 |
| 2018 | $6,565 | $117,610 | $23,520 | $94,090 |
| 2017 | $6,323 | $112,980 | $22,590 | $90,390 |
| 2016 | $6,295 | $110,220 | $22,040 | $88,180 |
| 2015 | $5,953 | $82,560 | $16,510 | $66,050 |
Agents Affiliated with this Home
-
Dennis Alaburda

Seller's Agent in 2018
Dennis Alaburda
Berkshire Hathaway HomeServices Arizona Properties
(480) 239-2278
3 in this area
61 Total Sales
-
Crawford Love
C
Seller Co-Listing Agent in 2018
Crawford Love
Berkshire Hathaway HomeServices Arizona Properties
(480) 575-6575
3 in this area
35 Total Sales
-
Sharon Wisniewski

Buyer's Agent in 2018
Sharon Wisniewski
eXp Realty
(847) 343-8824
5 in this area
130 Total Sales
-
Jim Stowell

Seller's Agent in 2012
Jim Stowell
Russ Lyon Sotheby's International Realty
(480) 540-0945
3 in this area
22 Total Sales
-
K
Seller Co-Listing Agent in 2012
Kenneth L Beck
Russ Lyon Sotheby's International Realty
-
L
Buyer's Agent in 2012
LaRae Erickson
HomeSmart
Map
Source: Arizona Regional Multiple Listing Service (ARMLS)
MLS Number: 5771138
APN: 216-73-634
- 28503 N 104th Way Unit 1
- 10567 E Mark Ln
- 10471 E White Feather Ln
- 10299 E White Feather Ln
- 10283 E Running Deer Trail
- 28729 N 107th St
- 10473 E Greythorn Dr Unit 36
- 10222 E Southwind Ln Unit 1018
- 28990 N White Feather Ln Unit 126
- 28990 N White Feather Ln Unit 121
- 29121 N 105th St
- 10648 E Greythorn Dr Unit 2
- 10511 E Skinner Dr
- 10772 E Running Deer Trail
- 10795 E Sutherland Way
- 162xx5 E Skinner Dr Unit 5
- 10060 E Blue Sky Dr
- 10267 E Cinder Cone Trail
- 10010 E Blue Sky Dr
- 27440 N Alma School Pkwy Unit 36-3






