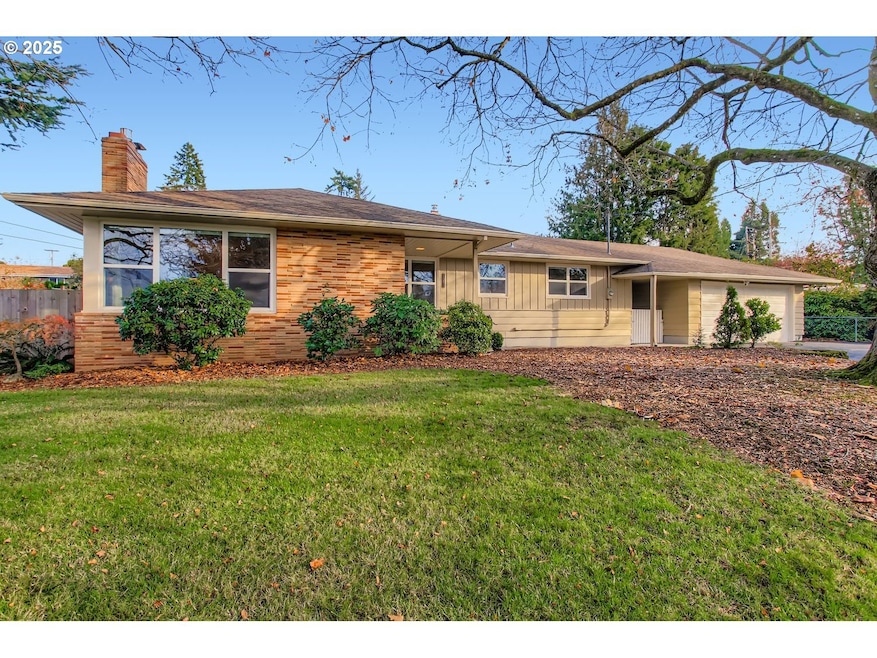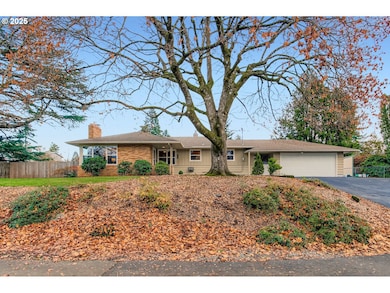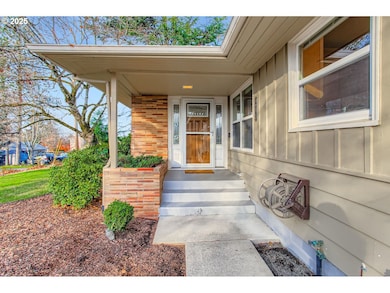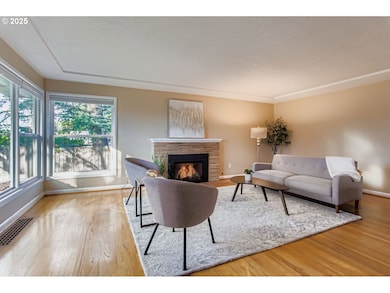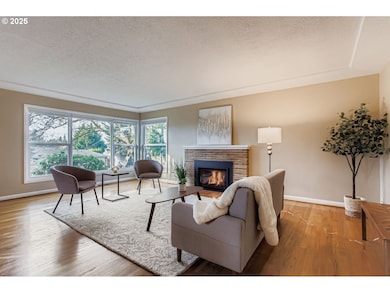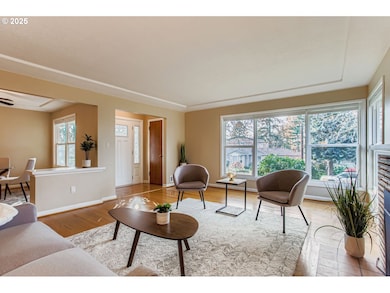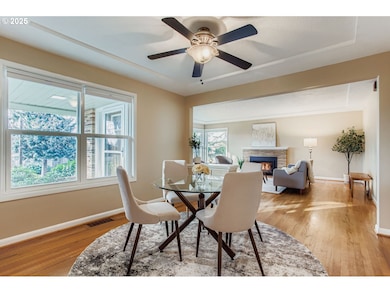10470 SW 67th Ave Portland, OR 97223
Estimated payment $3,473/month
Highlights
- Greenhouse
- RV or Boat Parking
- 0.48 Acre Lot
- Spa
- Heated Floors
- 2 Fireplaces
About This Home
Must see 3 bed 2 bath mid-century ranch on almost 1/2 acre! The light filled living room with hardwood floors, gas fireplace, and oversized windows greets you as you enter through the covered front porch. A dining room with ceiling fan connects you to the updated kitchen with quartz countertops, breakfast bar, and stainless steel appliances, including a 6 burner gas range. The primary suite has been updated to include a double sink vanity with marble counters, large tiled walk-in shower, heated tile flooring, and walk-in closet with custom built-ins. Completing the main level are a full guest bath and 2nd bedroom which has corner windows overlooking the stunning backyard. Downstairs in the partially finished full basement you'll find a family room with wood burning fireplace currently set up as a theater room with projector, speakers, and screen, a large laundry room with a laundry sink, a shop/utility room. Also downstairs is a large bonus area and the nonconforming 3rd bedroom. The gem of the property is the backyard. This beautifully landscaped fully fenced .48 acres has a covered patio with hot tub, two sheds (one powered with solar), two greenhouses, and a garden with raised beds. A true oasis, all with quick access to I-5 & 217, plus room to park your toys!
Listing Agent
Oregon First Brokerage Email: jenny@503village.com License #201221508 Listed on: 11/20/2025

Open House Schedule
-
Saturday, November 22, 202511:00 am to 1:00 pm11/22/2025 11:00:00 AM +00:0011/22/2025 1:00:00 PM +00:00Add to Calendar
Home Details
Home Type
- Single Family
Est. Annual Taxes
- $5,247
Year Built
- Built in 1954
Lot Details
- 0.48 Acre Lot
- Fenced
- Terraced Lot
- Sprinkler System
- Private Yard
- Garden
- Raised Garden Beds
Parking
- 2 Car Detached Garage
- Parking Pad
- Garage Door Opener
- Driveway
- RV or Boat Parking
Home Design
- Brick Exterior Construction
- Composition Roof
- Wood Siding
- Concrete Perimeter Foundation
Interior Spaces
- 2,988 Sq Ft Home
- 2-Story Property
- Ceiling Fan
- 2 Fireplaces
- Wood Burning Fireplace
- Gas Fireplace
- Double Pane Windows
- Vinyl Clad Windows
- Family Room
- Living Room
- Dining Room
- Bonus Room
- Utility Room
- Partially Finished Basement
- Basement Fills Entire Space Under The House
- Storm Doors
Kitchen
- Free-Standing Gas Range
- Range Hood
- Plumbed For Ice Maker
- Dishwasher
- Stainless Steel Appliances
- Quartz Countertops
- Disposal
Flooring
- Wood
- Wall to Wall Carpet
- Heated Floors
- Tile
Bedrooms and Bathrooms
- 3 Bedrooms
- 2 Full Bathrooms
Laundry
- Laundry Room
- Washer and Dryer
Outdoor Features
- Spa
- Covered Patio or Porch
- Greenhouse
- Shed
Schools
- Metzger Elementary School
- Fowler Middle School
- Tigard High School
Utilities
- Forced Air Heating and Cooling System
- Heating System Uses Gas
- Gas Water Heater
Community Details
- No Home Owners Association
Listing and Financial Details
- Assessor Parcel Number R278906
Map
Home Values in the Area
Average Home Value in this Area
Tax History
| Year | Tax Paid | Tax Assessment Tax Assessment Total Assessment is a certain percentage of the fair market value that is determined by local assessors to be the total taxable value of land and additions on the property. | Land | Improvement |
|---|---|---|---|---|
| 2026 | $4,792 | $285,580 | -- | -- |
| 2025 | $4,792 | $277,270 | -- | -- |
| 2024 | $4,632 | $269,200 | -- | -- |
| 2023 | $4,632 | $261,360 | $0 | $0 |
| 2022 | $4,500 | $261,360 | $0 | $0 |
| 2021 | $4,389 | $246,360 | $0 | $0 |
| 2020 | $4,258 | $239,190 | $0 | $0 |
| 2019 | $4,075 | $232,230 | $0 | $0 |
| 2018 | $3,897 | $225,470 | $0 | $0 |
| 2017 | $3,757 | $218,910 | $0 | $0 |
| 2016 | $3,589 | $212,540 | $0 | $0 |
| 2015 | $3,450 | $206,350 | $0 | $0 |
| 2014 | $3,349 | $200,340 | $0 | $0 |
Property History
| Date | Event | Price | List to Sale | Price per Sq Ft |
|---|---|---|---|---|
| 11/20/2025 11/20/25 | For Sale | $575,000 | -- | $192 / Sq Ft |
Purchase History
| Date | Type | Sale Price | Title Company |
|---|---|---|---|
| Interfamily Deed Transfer | -- | None Available | |
| Warranty Deed | $193,000 | Fidelity National Title Co | |
| Interfamily Deed Transfer | -- | Stewart Title | |
| Gift Deed | -- | -- | |
| Interfamily Deed Transfer | $115,000 | Ticor Title Insurance |
Mortgage History
| Date | Status | Loan Amount | Loan Type |
|---|---|---|---|
| Previous Owner | $154,400 | No Value Available | |
| Previous Owner | $115,000 | Seller Take Back | |
| Closed | $19,300 | No Value Available |
Source: Regional Multiple Listing Service (RMLS)
MLS Number: 755819431
APN: R0278906
- 11110 SW 64th Ave
- 10200 SW 70th Ave
- 11059 SW 63rd Ave
- 11008 SW 63rd Ave
- 10945 SW 61st Ave
- 9825 SW Ventura Ct
- 10904 SW 62nd Place
- 10022 SW 72nd Ave
- 10125 SW 72nd Ave
- 11744 SW 61st Ave
- 6111 SW Lesser Way
- 10854 SW 61st Ave
- 10910 SW 74th Ave
- 10525 SW 63rd Dr
- 11331 SW Capitol Hwy
- 11047 SW Legacy Oak Way
- 10900 SW 76th Place Unit 43
- 10900 SW 76th Place Unit 9
- 6326 SW Alfred St
- 5806 SW Caraway Ct
- 10735 SW 69th Ave
- 11102-11130 Sw 62nd Ave Unit 11112
- 11090 SW 68th Pkwy
- 11740 SW 72nd Ave
- 12607 SW 64th Ave
- 6050 SW Taylors Ferry Rd
- 11974 SW 72nd Ave
- 8376 SW Pfaffle St
- 12320 SW 72nd Ave
- 9735 SW Hall Blvd
- 7460 SW Hermoso Way
- Blvd
- 9550 SW Washington Dr
- 10638 SW Capitol Hwy
- 4611-4631 SW Luradel St
- 11155 SW Hall Blvd
- 7044 SW Gonzaga St
- 8879 SW Elena Ln
- 7007 SW Hampton St
- 269 Cervantes
