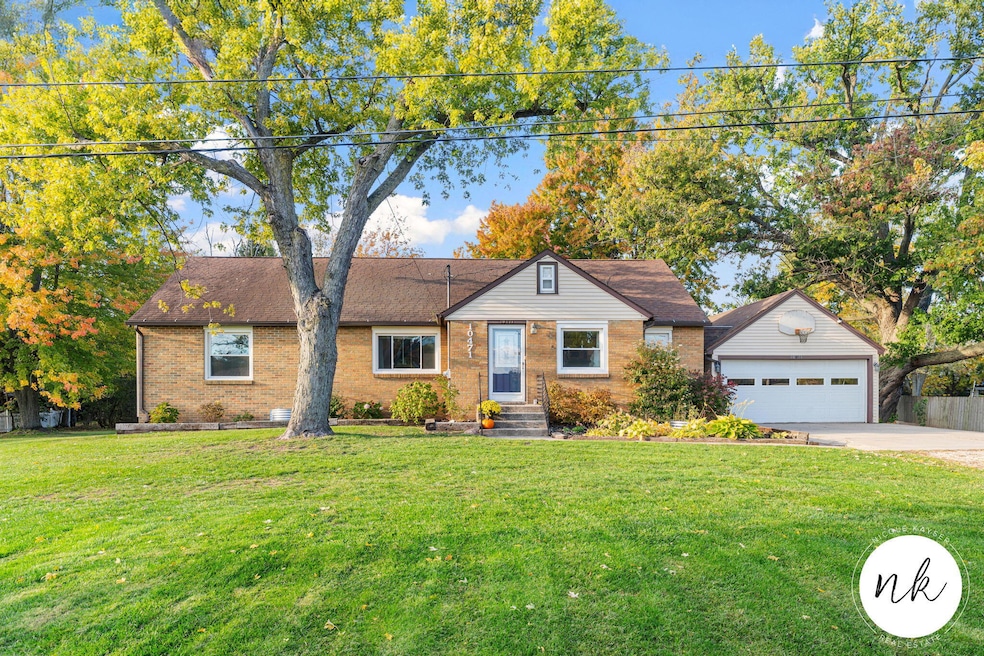10471 Chicago Dr Zeeland, MI 49464
Estimated payment $2,503/month
Highlights
- Very Popular Property
- 1.38 Acre Lot
- Deck
- New Groningen School Rated A
- Fruit Trees
- Traditional Architecture
About This Home
Welcome to your own slice of country living, just minutes from downtown Zeeland and Holland, in Zeeland School District. Sitting on over an acre of land, this home offers space, comfort, and versatility with all new windows and main-floor laundry for added convenience. Inside, you'll find a bright, inviting layout with a large upper-level bedroom area and bonus attic space ready to finish for even more possibilities. The lower level includes a bedroom with an egress window and offers the potential to finish additional space for a family room, gym, or guest suite. Step outside to enjoy apple and pear trees, a chicken coop, large storage shed, and a new deck overlooking the fenced backyard, perfect for entertaining or relaxing around the firepit. The impressive 30x56 pole barn provides endless opportunities for hobbies, storage, or a workshop, while the attached garage and garden area complete the package. Schedule your showing today!
Open House Schedule
-
Saturday, November 01, 202511:00 am to 12:30 pm11/1/2025 11:00:00 AM +00:0011/1/2025 12:30:00 PM +00:00Add to Calendar
Home Details
Home Type
- Single Family
Est. Annual Taxes
- $3,661
Year Built
- Built in 1950
Lot Details
- 1.38 Acre Lot
- Lot Dimensions are 126x468x127x482
- Poultry Coop
- Chain Link Fence
- Shrub
- Fruit Trees
- Wooded Lot
- Garden
- Back Yard Fenced
- Property is zoned R2, R2
Parking
- 2 Car Attached Garage
- Garage Door Opener
- Gravel Driveway
Home Design
- Traditional Architecture
- Brick Exterior Construction
- Shingle Roof
- Vinyl Siding
Interior Spaces
- 1,684 Sq Ft Home
- 2-Story Property
- Insulated Windows
- Garden Windows
- Living Room
- Bonus Room
Kitchen
- Oven
- Microwave
- Dishwasher
Flooring
- Carpet
- Vinyl
Bedrooms and Bathrooms
- 4 Bedrooms | 3 Main Level Bedrooms
- 2 Full Bathrooms
Laundry
- Laundry Room
- Laundry on main level
- Dryer
- Washer
Basement
- Basement Fills Entire Space Under The House
- Natural lighting in basement
Outdoor Features
- Deck
- Pole Barn
- Shed
- Storage Shed
Utilities
- Forced Air Heating and Cooling System
- Heating System Uses Natural Gas
- Natural Gas Water Heater
Community Details
- No Home Owners Association
Map
Home Values in the Area
Average Home Value in this Area
Tax History
| Year | Tax Paid | Tax Assessment Tax Assessment Total Assessment is a certain percentage of the fair market value that is determined by local assessors to be the total taxable value of land and additions on the property. | Land | Improvement |
|---|---|---|---|---|
| 2025 | $3,638 | $159,900 | $0 | $0 |
| 2024 | $2,295 | $139,100 | $0 | $0 |
| 2023 | $2,191 | $133,000 | $0 | $0 |
| 2022 | $3,297 | $118,400 | $0 | $0 |
| 2021 | $3,201 | $108,300 | $0 | $0 |
| 2020 | $3,168 | $105,600 | $0 | $0 |
| 2019 | $3,117 | $69,000 | $0 | $0 |
| 2018 | $2,669 | $91,300 | $22,300 | $69,000 |
| 2017 | $2,288 | $90,500 | $0 | $0 |
| 2016 | $2,271 | $79,500 | $0 | $0 |
| 2015 | $2,138 | $73,500 | $0 | $0 |
| 2014 | $2,138 | $70,300 | $0 | $0 |
Property History
| Date | Event | Price | List to Sale | Price per Sq Ft | Prior Sale |
|---|---|---|---|---|---|
| 10/30/2025 10/30/25 | For Sale | $419,900 | +118.7% | $249 / Sq Ft | |
| 08/24/2017 08/24/17 | Sold | $192,000 | -6.3% | $75 / Sq Ft | View Prior Sale |
| 07/12/2017 07/12/17 | Pending | -- | -- | -- | |
| 06/13/2017 06/13/17 | For Sale | $205,000 | -- | $80 / Sq Ft |
Purchase History
| Date | Type | Sale Price | Title Company |
|---|---|---|---|
| Warranty Deed | $192,000 | None Available |
Mortgage History
| Date | Status | Loan Amount | Loan Type |
|---|---|---|---|
| Open | $182,400 | New Conventional |
Source: MichRIC
MLS Number: 25055780
APN: 70-16-23-226-054
- 2586 Marble Ct
- 2513 Meadow Dr
- 579 Huizenga Ave
- 10137 Strawberry Ln Unit Lot30
- 2735 Reagan Ave Unit Lot 18
- Birch Plan at Patriot Meadows
- Dumont Plan at Patriot Meadows
- Aster Plan at Patriot Meadows
- Baldwin Plan at Patriot Meadows
- Cheboygan Plan at Patriot Meadows
- Beech Plan at Patriot Meadows
- Charlevoix Plan at Patriot Meadows
- Portage Plan at Patriot Meadows
- Jack Pine Plan at Patriot Meadows
- St Claire Plan at Patriot Meadows
- Leelanau Plan at Patriot Meadows
- Hutchins Plan at Patriot Meadows
- Red Maple Plan at Patriot Meadows
- Stella Plan at Patriot Meadows
- Crystal Plan at Patriot Meadows
- 349 E Main Ave
- 11978 Zephyr Dr
- 1010 N Black River Dr
- 368 Beacon Light Cir
- 360 Oxford Ct Unit 4
- 3079 E Springview Dr
- 1063 E 16th St Unit 2
- 2900 Millpond Dr W
- 12100 Clearview Ln
- 3688 Northpointe Dr
- 153 Vander Veen Ave
- 8339 Roxburo St
- 717 E 24th St
- 12459 Violet St
- 278 E 16th St
- 48 E 8th St Unit 210
- 3167 132nd Ave Unit 20
- 13321 Terri Lyn Ln
- 13308 Riley St
- 60 W 8th St







