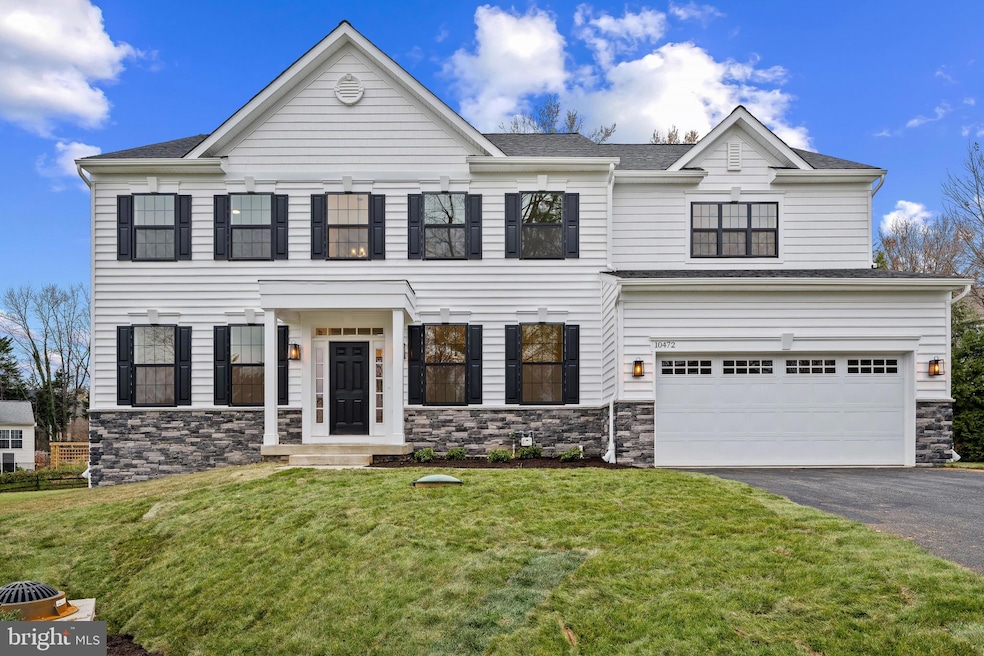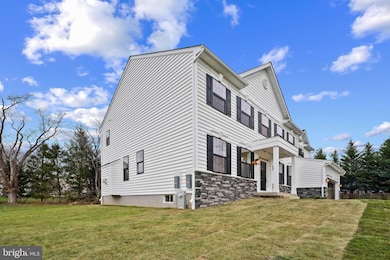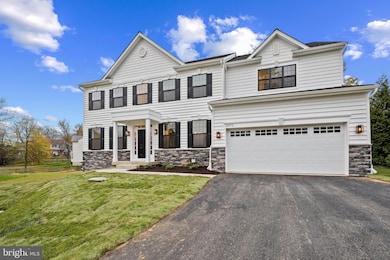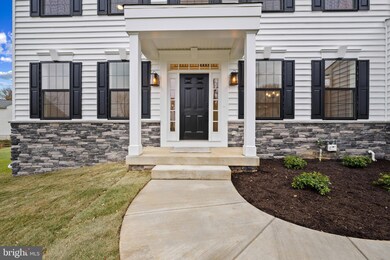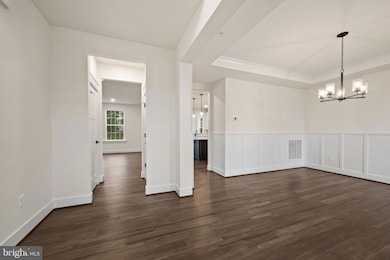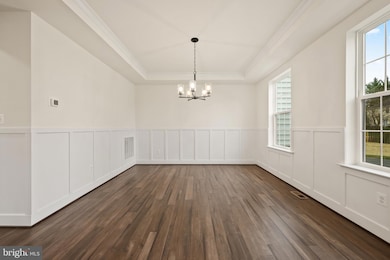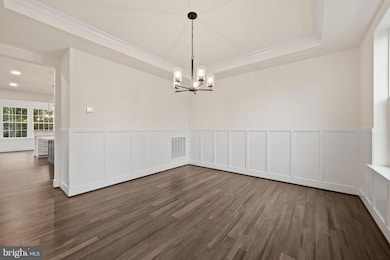COMING SOON NOV 21, 2025
NEW CONSTRUCTION
10472 Baltimore National Pike Ellicott City, MD 21042
Estimated payment $7,035/month
6
Beds
5
Baths
5,450
Sq Ft
0.54
Acres
Highlights
- New Construction
- Eat-In Gourmet Kitchen
- Open Floorplan
- Manor Woods Elementary School Rated A
- 0.54 Acre Lot
- Craftsman Architecture
About This Home
Coming Soon!
Listing Agent
(410) 979-6024 bob@boblucidoteam.com Keller Williams Lucido Agency License #4037 Listed on: 11/19/2025

Home Details
Home Type
- Single Family
Est. Annual Taxes
- $4,757
Year Built
- Built in 2025 | New Construction
Lot Details
- 0.54 Acre Lot
- Landscaped
- Sprinkler System
- Property is in excellent condition
- Property is zoned R20
HOA Fees
- $50 Monthly HOA Fees
Parking
- 2 Car Direct Access Garage
- Side Facing Garage
- Driveway
Home Design
- Craftsman Architecture
- Architectural Shingle Roof
- Stone Siding
- Vinyl Siding
- Concrete Perimeter Foundation
Interior Spaces
- Property has 3 Levels
- Open Floorplan
- Crown Molding
- Cathedral Ceiling
- Recessed Lighting
- Stone Fireplace
- Gas Fireplace
- Double Pane Windows
- Family Room Off Kitchen
- Formal Dining Room
- Laundry on upper level
Kitchen
- Eat-In Gourmet Kitchen
- Built-In Self-Cleaning Double Oven
- Electric Oven or Range
- Dishwasher
- Stainless Steel Appliances
- Kitchen Island
- Upgraded Countertops
- Disposal
Flooring
- Carpet
- Ceramic Tile
- Luxury Vinyl Plank Tile
Bedrooms and Bathrooms
- En-Suite Bathroom
- Walk-In Closet
- Soaking Tub
Partially Finished Basement
- Walk-Out Basement
- Basement Fills Entire Space Under The House
- Connecting Stairway
- Interior and Exterior Basement Entry
- Basement Windows
Home Security
- Fire and Smoke Detector
- Fire Sprinkler System
Eco-Friendly Details
- Energy-Efficient Appliances
Schools
- Manor Woods Elementary School
- Mount View Middle School
- Marriotts Ridge High School
Utilities
- Forced Air Heating and Cooling System
- Heating System Powered By Leased Propane
- Vented Exhaust Fan
- Propane Water Heater
Community Details
- Built by Dorsey Family Homes
- Turf Valley Subdivision, Carlvert Floorplan
Listing and Financial Details
- Coming Soon on 11/21/25
- Tax Lot 3
- Assessor Parcel Number 1402426625
- $1,000 Front Foot Fee per year
Map
Create a Home Valuation Report for This Property
The Home Valuation Report is an in-depth analysis detailing your home's value as well as a comparison with similar homes in the area
Home Values in the Area
Average Home Value in this Area
Tax History
| Year | Tax Paid | Tax Assessment Tax Assessment Total Assessment is a certain percentage of the fair market value that is determined by local assessors to be the total taxable value of land and additions on the property. | Land | Improvement |
|---|---|---|---|---|
| 2025 | $4,350 | $326,300 | $0 | $0 |
| 2024 | $4,350 | $306,300 | $306,300 | $0 |
| 2023 | $4,088 | $286,967 | $0 | $0 |
| 2022 | $3,826 | $267,633 | $0 | $0 |
| 2021 | $3,563 | $248,300 | $248,300 | $0 |
| 2020 | $3,208 | $222,133 | $0 | $0 |
| 2019 | $2,853 | $195,967 | $0 | $0 |
| 2018 | $2,405 | $169,800 | $169,800 | $0 |
| 2017 | $2,396 | $169,800 | $0 | $0 |
| 2016 | -- | $169,800 | $0 | $0 |
| 2015 | -- | $177,000 | $0 | $0 |
| 2014 | -- | $177,000 | $0 | $0 |
Source: Public Records
Purchase History
| Date | Type | Sale Price | Title Company |
|---|---|---|---|
| Deed | $600,000 | None Listed On Document |
Source: Public Records
Source: Bright MLS
MLS Number: MDHW2060608
APN: 02-426625
Nearby Homes
- 10480 Baltimore National Pike
- 10501 Old Ellicott Cir
- 2919 Timber Trails Ct
- 1730 Brickell Way
- 1701 Brickell Way
- 3260 Pine Bluffs Dr
- 2746 Vardon Ln
- 3729 Westmount Pkwy
- 10336 Burnside Dr
- 4523 Picton Ct
- 4520 Picton Ct
- 3014 John Bernard Dr
- 10214 Burnside Dr
- 3676 Westmount Pkwy
- 2624 Legends Way
- 3067 Bethany Ln
- 10401 Resort Rd Unit E
- 3523 Joylynne Way
- Seneca II Plan at Bethany Estates
- 3799 Westmount Pkwy
- 10402 Baltimore National Pike Unit 10402 A Balt.Natl.Pike
- 10370 Globe Dr
- 3113 Pine Orchard Ln
- 3116 Bethany Ln
- 2760 Turf Valley Golf Rd
- 3145 Elmmede Rd
- 2528 -B Verona Place
- 11090 Resort Rd
- 2720 Cheekwood Cir
- 2115 Ganton Green Unit 311
- 2106 Beckett Way
- 10801 Enfield Dr
- 3532 Split Rail Ln
- 2273 Ballard Way
- 9801 Gwynn Park Dr
- 3372 N Chatham Rd
- 3746 Spring Meadow Dr
- 10038 Chatelaine Cir
- 10034 Chatelaine Cir
- 11920 Frederick Rd
