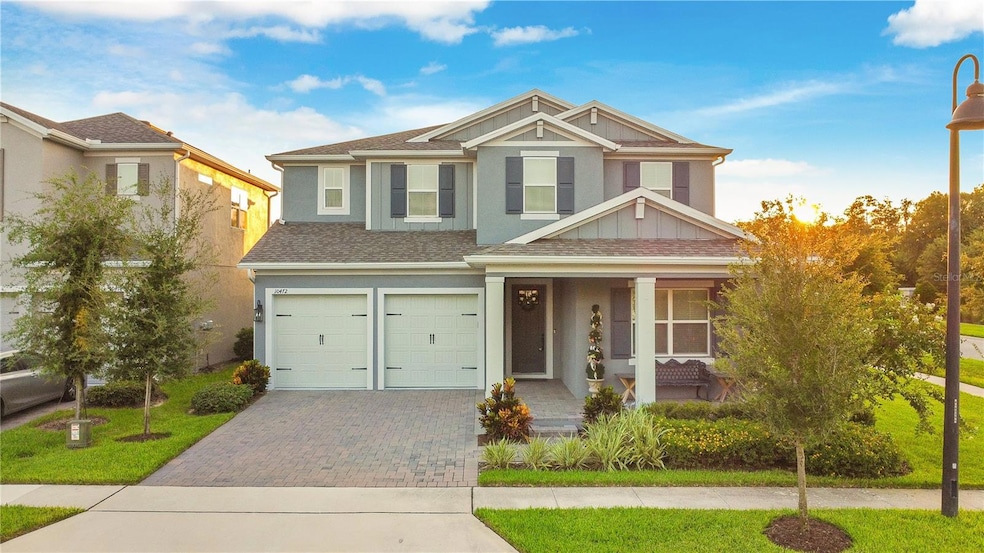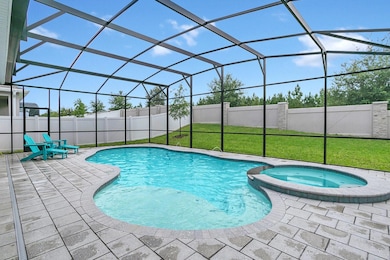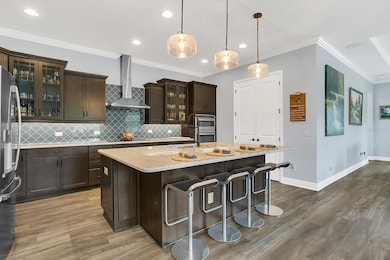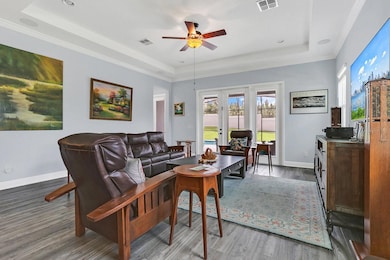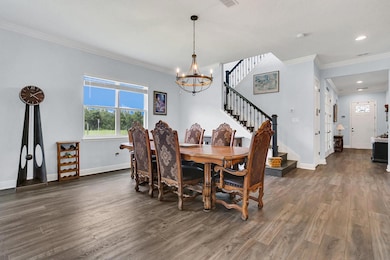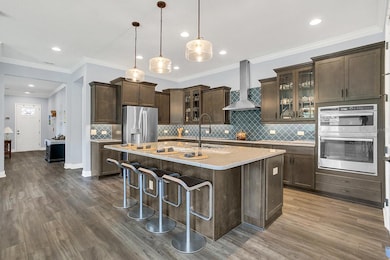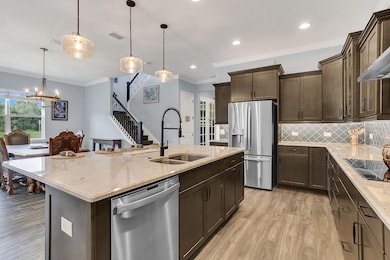
10472 Petrillo Way Winter Garden, FL 34787
Highlights
- Screened Pool
- Home Theater
- Freestanding Bathtub
- Water Spring Elementary School Rated A-
- Open Floorplan
- Engineered Wood Flooring
About This Home
Now available for RENT, FOR SALE OR with a LEASE-PURCHASE OPTION. With nightly views of the Disney fireworks and access to top-rated schools, this is more than just a home — it’s a lifestyle you’ll love coming home to. Welcome to 10472 Petrillo Way, located in the serene Winding Bay Preserve community of Winter Garden. This stunning K. Hovnanian Grayson Model home, built in 2022, and offers the perfect blend of elegance, comfort, and convenience. Situated on a premier corner lot, this 5-bedroom, 6-bathroom home features over 4,000 square feet of thoughtfully designed living space. The gourmet kitchen is a true standout, equipped with GE Profile appliances, granite countertops, custom soft-close cabinetry, under-cabinet lighting, a designer hood vent, and a spacious walk-in pantry. The open floor plan seamlessly connects the kitchen to the living and dining areas, ideal for entertaining and everyday living. Throughout the home, you’ll find luxury vinyl plank flooring downstairs, engineered hardwood in the upstairs common areas, crown molding, tray ceilings, a speaker system, and unique ceiling fans sourced from Disney properties such as the Grand Floridian and Wilderness Lodge. The first-floor primary suite is a private retreat with motorized blackout shades, a freestanding tub, dual vanities, a custom frameless glass shower, and a large walk-in closet with pool views. A second bedroom with an ensuite is also located on the main floor, perfect for guests or multi-generational living, along with a dedicated office space enclosed by French doors. Upstairs, enjoy a spacious loft, a media/theater room pre-wired for surround sound, and three additional bedrooms, each with walk-in closets and access to private bathrooms. Outside, the backyard is a private oasis featuring a custom heated saltwater pool and spa with smart controls, a screened lanai, and a fully fenced yard with tranquil pond views. Additional features include a charming front porch, a comprehensive security system, and access to community amenities like a pool, dog park and playground. Conveniently located near Disney, Hamlin, Flamingo Crossings, and major highways, this home is zoned for top-rated schools and even offers NIGHTLY VIEWS OF DISNEY FIREWORKS from the upstairs front bedroom. This exceptional home offers a rare opportunity to enjoy the best of Florida living in a highly desirable location. Contact us today to schedule your private showing. Now available for RENT, FOR SALE OR with a LEASE-PURCHASE OPTION.
Listing Agent
EXP REALTY LLC Brokerage Phone: 407-476-4127 License #3482230 Listed on: 07/09/2025

Home Details
Home Type
- Single Family
Est. Annual Taxes
- $12,115
Year Built
- Built in 2022
Lot Details
- 7,254 Sq Ft Lot
- East Facing Home
- Fenced
- Landscaped
- Corner Lot
- Irrigation Equipment
Parking
- 3 Car Attached Garage
- Tandem Parking
Home Design
- Bi-Level Home
Interior Spaces
- 4,025 Sq Ft Home
- Open Floorplan
- Crown Molding
- Tray Ceiling
- High Ceiling
- Ceiling Fan
- Double Pane Windows
- Blinds
- Living Room
- Dining Room
- Home Theater
- Home Office
- Loft
- Storage Room
Kitchen
- Walk-In Pantry
- Built-In Oven
- Cooktop with Range Hood
- Microwave
- Dishwasher
- Disposal
Flooring
- Engineered Wood
- Carpet
- Tile
- Luxury Vinyl Tile
Bedrooms and Bathrooms
- 5 Bedrooms
- Primary Bedroom on Main
- En-Suite Bathroom
- Walk-In Closet
- In-Law or Guest Suite
- 6 Full Bathrooms
- Split Vanities
- Private Water Closet
- Freestanding Bathtub
- Bathtub With Separate Shower Stall
Laundry
- Laundry Room
- Dryer
- Washer
Pool
- Screened Pool
- Heated In Ground Pool
- Heated Spa
- In Ground Spa
- Saltwater Pool
- Fence Around Pool
- Pool Lighting
Outdoor Features
- Enclosed Patio or Porch
- Exterior Lighting
- Rain Gutters
Schools
- Water Spring Elementary School
- Water Spring Middle School
- Horizon High School
Utilities
- Central Heating and Cooling System
- Electric Water Heater
- Cable TV Available
Listing and Financial Details
- Residential Lease
- Security Deposit $6,500
- Property Available on 8/1/25
- The owner pays for grounds care, pest control, pool maintenance
- 12-Month Minimum Lease Term
- $50 Application Fee
- 6-Month Minimum Lease Term
- Assessor Parcel Number 17-24-27-7829-01-930
Community Details
Overview
- Property has a Home Owners Association
- Aubrey Woller Association, Phone Number (407) 644-0010
- Built by K Hovnanian
- Winding Bay Ph 2 Subdivision, Grayson Floorplan
Recreation
- Community Playground
- Community Pool
- Park
Pet Policy
- 2 Pets Allowed
- $500 Pet Fee
Map
About the Listing Agent

In the dynamic world of Orlando real estate, Alexis Bress stands as a driving force, known for her unmatched dedication, market expertise, and client-centered approach. With a career defined by record-breaking sales and exceptional service, Alexis has become a trusted name for buyers and sellers seeking not just a Realtor, but a true advocate and partner in the process.
As a Top 1% producer in Central Florida for consecutive years, Alexis has built a reputation for delivering results
Alexis' Other Listings
Source: Stellar MLS
MLS Number: O6325618
APN: 17-2427-7829-01-930
- 10400 Spring Arbor Ln
- 11162 Hanlon Terrace Alley
- 11138 Hanlon Terrace Alley
- 10180 Love Story St
- 11054 Hanlon Terrace Alley
- 11018 Hanlon Terrace Alley
- 10699 Petrillo Way
- 10732 Petrillo Way
- 15113 Mayberry Dr
- 10172 Storey Grove Way
- 15456 Gilligan Ct
- 10055 Bedtime Story Dr
- 15096 Chapter Way
- 15240 Chapter Way
- 10031 Bedtime Story Dr
- 15378 Gilligan Ct
- 14925 Lebeau Loop
- 10038 Verse Alley
- 15408 Lebeau Loop
- 15313 Lebeau Loop
- 15614 Jungle Alley
- 10520 Petrillo Way
- 10021 Love Story St
- 16024 Micelli Dr Unit 1
- 10316 Spring Arbor Ln
- 11048 Suspense Dr
- 11013 Suspense Dr
- 10139 Bedtime Story Dr
- 15121 Book Club Rd
- 10055 Bedtime Story Dr
- 15174 Chapter Way
- 15363 Gilligan Ct
- 10031 Bedtime Story Dr
- 15014 Lebeau Loop
- 9005 Solay Rd
- 10660 Words Dr
- 11168 Robert Frost Dr
- 13041 Inkwell Alley
- 16200 Ascend Village Ln
- 11177 Green Citron Alley
