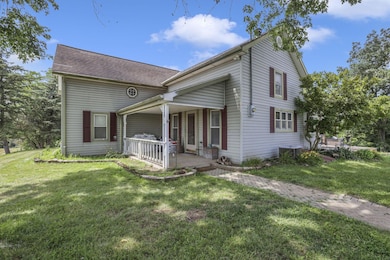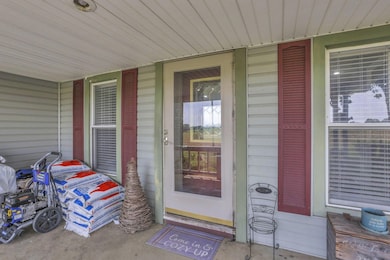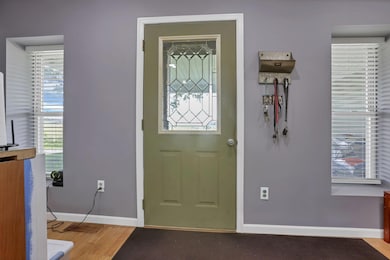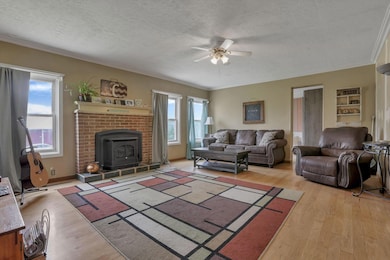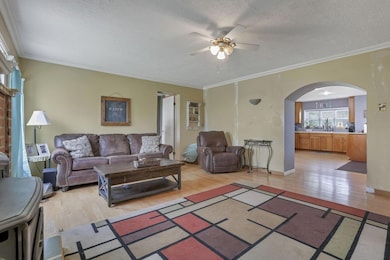
10472 Township Road 80 Thornville, OH 43076
Estimated payment $3,198/month
Total Views
7,039
2
Beds
2
Baths
1,900
Sq Ft
$289
Price per Sq Ft
Highlights
- Deck
- Wooded Lot
- Farmhouse Style Home
- Pond
- Main Floor Primary Bedroom
- 1 Fireplace
About This Home
Home is being sold as is.
Home Details
Home Type
- Single Family
Est. Annual Taxes
- $2,478
Year Built
- Built in 1862
Lot Details
- 7.48 Acre Lot
- Wooded Lot
- Additional Parcels
Parking
- 6 Car Garage
- No Garage
Home Design
- Farmhouse Style Home
- Block Foundation
- Stone Foundation
- Vinyl Siding
Interior Spaces
- 1,900 Sq Ft Home
- 2-Story Property
- 1 Fireplace
- Insulated Windows
- Carpet
Kitchen
- Electric Range
- Dishwasher
Bedrooms and Bathrooms
- 2 Bedrooms | 1 Primary Bedroom on Main
Laundry
- Laundry on main level
- Electric Dryer Hookup
Basement
- Basement Cellar
- Crawl Space
Outdoor Features
- Pond
- Deck
- Outbuilding
Additional Homes
- Accessory Dwelling Unit (ADU)
Utilities
- Central Air
- Heating System Uses Oil
- Well
- Electric Water Heater
- Private Sewer
Community Details
- No Home Owners Association
Listing and Financial Details
- Assessor Parcel Number 370007490000
Map
Create a Home Valuation Report for This Property
The Home Valuation Report is an in-depth analysis detailing your home's value as well as a comparison with similar homes in the area
Home Values in the Area
Average Home Value in this Area
Tax History
| Year | Tax Paid | Tax Assessment Tax Assessment Total Assessment is a certain percentage of the fair market value that is determined by local assessors to be the total taxable value of land and additions on the property. | Land | Improvement |
|---|---|---|---|---|
| 2024 | $2,478 | $74,280 | $21,230 | $53,050 |
| 2023 | $2,478 | $74,280 | $21,230 | $53,050 |
| 2022 | $1,837 | $46,470 | $12,690 | $33,780 |
| 2021 | $1,663 | $46,470 | $12,690 | $33,780 |
| 2020 | $1,662 | $46,470 | $12,690 | $33,780 |
| 2019 | $1,305 | $38,220 | $11,130 | $27,090 |
| 2018 | $1,327 | $38,220 | $11,130 | $27,090 |
| 2017 | $1,319 | $38,220 | $11,130 | $27,090 |
| 2016 | $1,374 | $42,460 | $10,250 | $32,210 |
| 2015 | $137 | $42,460 | $10,250 | $32,210 |
| 2014 | $1,655 | $42,460 | $10,250 | $32,210 |
| 2013 | $667 | $42,460 | $10,250 | $32,210 |
| 2012 | -- | $42,460 | $10,250 | $32,210 |
Source: Public Records
Property History
| Date | Event | Price | Change | Sq Ft Price |
|---|---|---|---|---|
| 07/17/2025 07/17/25 | For Sale | $550,000 | -- | $289 / Sq Ft |
Source: Columbus and Central Ohio Regional MLS
Purchase History
| Date | Type | Sale Price | Title Company |
|---|---|---|---|
| Fiduciary Deed | -- | Handelman Law Office |
Source: Public Records
Similar Homes in Thornville, OH
Source: Columbus and Central Ohio Regional MLS
MLS Number: 225026494
APN: 370007490000
Nearby Homes
- 12317 State Route 188
- 12126 State Route 188
- 45 Bradley Dr
- 25 Bradley St
- 11355 Ohio 204
- 84 S Church St
- 102 Foster Dr
- 0 County Rd Unit 2
- 0 Greenway Rd Unit 223006253
- 9625 Township Road 83
- 300 E Columbus St
- 0 Talbott St Unit 224024723
- 0 S Shore Dr Unit 225030435
- 14672 Township Road 1062
- 14978 Township Road 403
- 15070 Township Road 412
- 11095 High Point Rd
- 1 Shoreline Dr
- 11758 Harbor View Ln
- 15244 Township Road 403
- 4 Snug Harbor Island
- 216 Wood St
- 101 Canal Rd
- 27 Scioto Dr Unit h
- 614 N Main St
- 351 W Fairview Ave
- 228 N Yencer St Unit C
- 95 S Westmoor Ave
- 2010 W Main St
- 1200 Hollar Ln
- 1725 Watson Rd SE Unit d
- 327 Union St
- 273 Union St
- 3380 Tschopp Rd NE
- 79 Weston
- 1614 Crystal Ct
- 569 W Main St
- 175 S 4th St
- 256 W Main St
- 84 Western Ave Unit A

