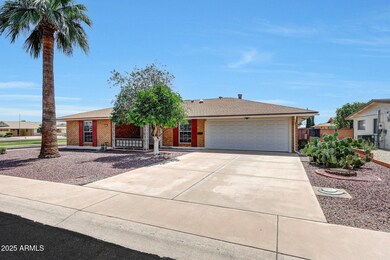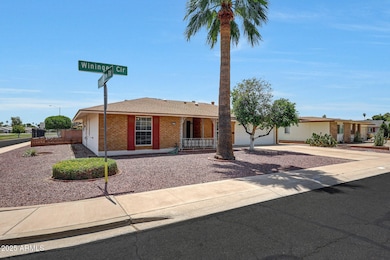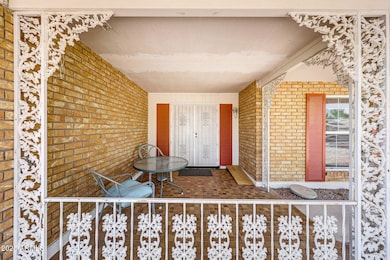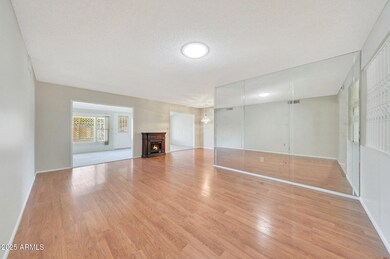
10472 W Wininger Cir Sun City, AZ 85351
Highlights
- Golf Course Community
- Community Lake
- Corner Lot
- Fitness Center
- Theater or Screening Room
- No HOA
About This Home
As of July 2025Move right into this 2 Bedroom, 2 Bath, 1500+ sq.ft. home. High dollar items have already been taken care of with 1 year new roof, dual pane windows, new carpet and interior paint. Large utility/workshop for all your projects & lots of storage space. Corner lot with fenced backyard in a quiet friendly Sun City neighborhood near the Mountain View Rec Center.
Last Agent to Sell the Property
My Home Group Real Estate License #BR700026000 Listed on: 05/30/2025

Last Buyer's Agent
My Home Group Real Estate License #BR700026000 Listed on: 05/30/2025

Home Details
Home Type
- Single Family
Est. Annual Taxes
- $980
Year Built
- Built in 1967
Lot Details
- 7,670 Sq Ft Lot
- Desert faces the front and back of the property
- Wrought Iron Fence
- Block Wall Fence
- Corner Lot
- Front and Back Yard Sprinklers
Parking
- 2 Car Garage
- Oversized Parking
- Garage Door Opener
Home Design
- Roof Updated in 2024
- Brick Exterior Construction
- Wood Frame Construction
- Composition Roof
- Wood Siding
- Block Exterior
Interior Spaces
- 1,541 Sq Ft Home
- 1-Story Property
- Skylights
- Double Pane Windows
Kitchen
- Eat-In Kitchen
- Electric Cooktop
- Built-In Microwave
- Laminate Countertops
Flooring
- Carpet
- Laminate
- Tile
Bedrooms and Bathrooms
- 2 Bedrooms
- 2 Bathrooms
- Solar Tube
Accessible Home Design
- Grab Bar In Bathroom
- No Interior Steps
- Stepless Entry
- Raised Toilet
Outdoor Features
- Covered Patio or Porch
Schools
- Adult Elementary And Middle School
- Adult High School
Utilities
- Central Air
- Heating Available
- High Speed Internet
- Cable TV Available
Listing and Financial Details
- Tax Lot 378
- Assessor Parcel Number 142-84-378
Community Details
Overview
- No Home Owners Association
- Association fees include no fees
- Built by DEL WEBB
- Sun City Unit 6D Subdivision, H53 Sumter Model Floorplan
- Community Lake
Amenities
- Theater or Screening Room
- Recreation Room
Recreation
- Golf Course Community
- Tennis Courts
- Pickleball Courts
- Fitness Center
- Heated Community Pool
- Community Spa
- Bike Trail
Ownership History
Purchase Details
Home Financials for this Owner
Home Financials are based on the most recent Mortgage that was taken out on this home.Purchase Details
Purchase Details
Similar Homes in Sun City, AZ
Home Values in the Area
Average Home Value in this Area
Purchase History
| Date | Type | Sale Price | Title Company |
|---|---|---|---|
| Warranty Deed | $250,000 | Pioneer Title Agency | |
| Interfamily Deed Transfer | -- | None Available | |
| Cash Sale Deed | $125,000 | First American Title Ins Co |
Property History
| Date | Event | Price | Change | Sq Ft Price |
|---|---|---|---|---|
| 07/03/2025 07/03/25 | Sold | $250,000 | -15.3% | $162 / Sq Ft |
| 05/30/2025 05/30/25 | For Sale | $295,000 | 0.0% | $191 / Sq Ft |
| 05/01/2013 05/01/13 | Rented | $850 | -5.6% | -- |
| 04/22/2013 04/22/13 | Under Contract | -- | -- | -- |
| 01/11/2013 01/11/13 | For Rent | $900 | -- | -- |
Tax History Compared to Growth
Tax History
| Year | Tax Paid | Tax Assessment Tax Assessment Total Assessment is a certain percentage of the fair market value that is determined by local assessors to be the total taxable value of land and additions on the property. | Land | Improvement |
|---|---|---|---|---|
| 2025 | $980 | $11,904 | -- | -- |
| 2024 | $971 | $11,337 | -- | -- |
| 2023 | $971 | $21,360 | $4,270 | $17,090 |
| 2022 | $916 | $16,720 | $3,340 | $13,380 |
| 2021 | $928 | $15,560 | $3,110 | $12,450 |
| 2020 | $904 | $13,730 | $2,740 | $10,990 |
| 2019 | $902 | $12,730 | $2,540 | $10,190 |
| 2018 | $849 | $11,500 | $2,300 | $9,200 |
| 2017 | $839 | $10,160 | $2,030 | $8,130 |
| 2016 | $471 | $9,580 | $1,910 | $7,670 |
| 2015 | $678 | $8,630 | $1,720 | $6,910 |
Agents Affiliated with this Home
-
Diane Webber
D
Seller's Agent in 2025
Diane Webber
My Home Group Real Estate
(623) 296-1329
38 in this area
54 Total Sales
-
Renee Sanderson

Seller Co-Listing Agent in 2025
Renee Sanderson
My Home Group Real Estate
(847) 412-8138
37 in this area
57 Total Sales
-
R
Seller's Agent in 2013
Ronald Thornblade
Coldwell Banker Residential Brokerage
-
R
Buyer's Agent in 2013
Rosy Ochoa
Coldwell Banker Realty
Map
Source: Arizona Regional Multiple Listing Service (ARMLS)
MLS Number: 6873356
APN: 142-84-378
- 10440 W Cheryl Dr
- 10701 W Mountain View Rd
- 10510 W Camden Ave
- 10726 W Denham Dr Unit 16
- 10335 W Mission Ln
- 10801 W Mountain View Rd
- 9202 N 107th Ave Unit 8
- 10222 W Mountain View Rd Unit 2
- 10616 W Camden Ave
- 10724 W Cheryl Dr
- 10408 W Camden Ave
- 10742 W Denham Dr
- 10448 W Caron Dr
- 10816 W Venturi Dr
- 10326 W Caron Dr
- 10202 N 105th Dr Unit 1
- 10731 W Mission Ln Unit 200
- 10726 W Kelso Dr Unit 172
- 10222 N 105th Dr Unit 5
- 10727 W Kelso Dr Unit 160






