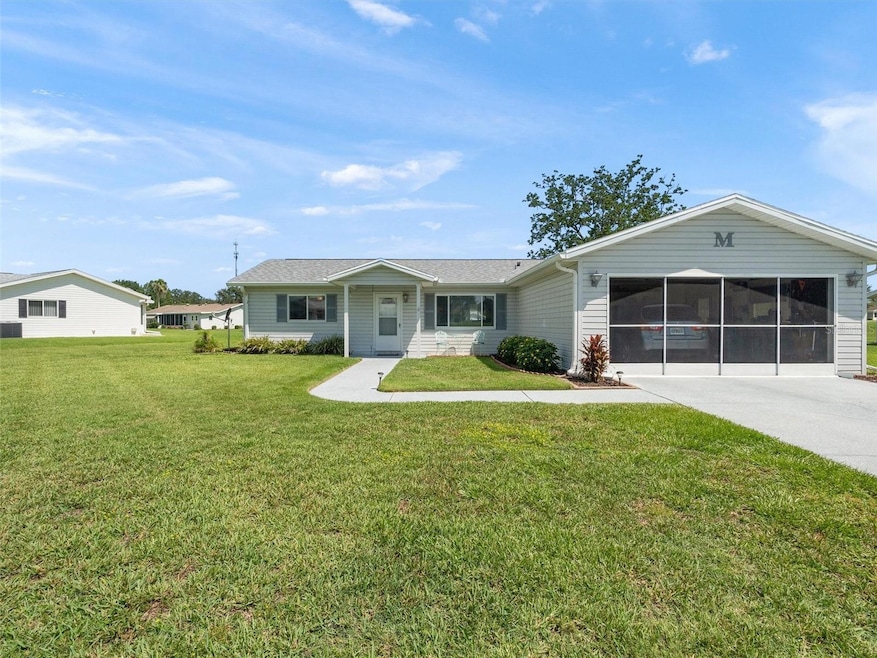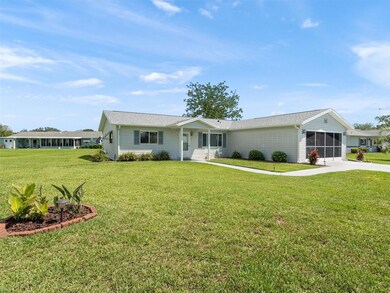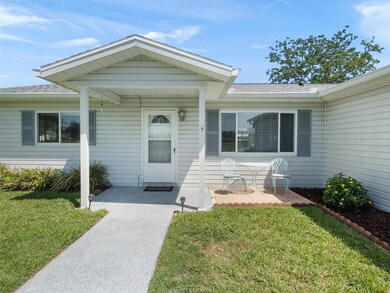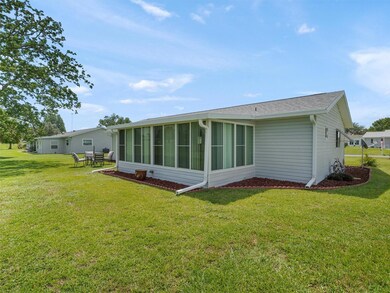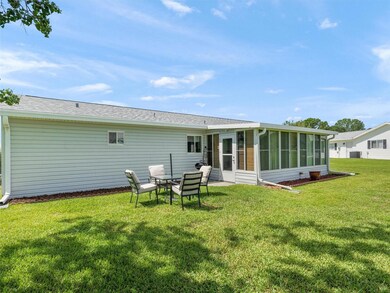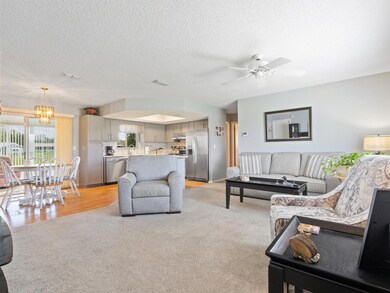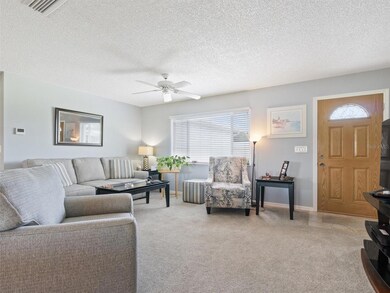
10475 SE 178th St Summerfield, FL 34491
Estimated Value: $230,000 - $249,000
Highlights
- Senior Community
- Open Floorplan
- Family Room Off Kitchen
- 0.4 Acre Lot
- Stone Countertops
- 2 Car Attached Garage
About This Home
As of August 2023Don’t miss this Gem! Lovely updated 2/2/2 Chestnut model is ready for its new owners. Located in the desirable Spruce Creek South, a 55+ Gated Golf Course Community just 2 miles north of The Villages with Golf cart access to shopping, doctors, pharmacies, and restaurants. Situated on nearly ½ acre, there is room for a pool and no neighbors directly behind you! The Chestnut model has a split bedroom floor plan. Both bedrooms are very spacious & both have nice sized walk-in closets. As you walk through the front door you are welcomed with a pleasant open floor plan. The kitchen cabinets have been updated, granite countertops, tile backsplash, newer stainless-steel appliances, with a nice sized stainless-steel sink, and laminate flooring. The Living area, bedrooms, and hallway all have continuous newer carpet and soft color pallet. Both bathrooms have updated ceramic tile floors, Painted cabinets, and updated faucets. The guest bath has a tub & shower combo while the master bath has a walk-in shower. The inside laundry has the same tile and additional cabinets for storage. The lanai is off the dining room with sliding glass windows and a small patio for your grill. There is a whole house water filtration system. The Roof was replaced in March of 2023, HVAC 2014, The hot water heater is approximately 10 years old. Schedule your showing today!
Home Details
Home Type
- Single Family
Est. Annual Taxes
- $1,416
Year Built
- Built in 1991
Lot Details
- 0.4 Acre Lot
- Lot Dimensions are 80x220
- South Facing Home
- Metered Sprinkler System
- Property is zoned R1
HOA Fees
- $166 Monthly HOA Fees
Parking
- 2 Car Attached Garage
Home Design
- Slab Foundation
- Wood Frame Construction
- Shingle Roof
- Vinyl Siding
Interior Spaces
- 1,248 Sq Ft Home
- 1-Story Property
- Open Floorplan
- Ceiling Fan
- Window Treatments
- Family Room Off Kitchen
- Living Room
- Dining Room
Kitchen
- Range with Range Hood
- Freezer
- Ice Maker
- Dishwasher
- Stone Countertops
Flooring
- Carpet
- Laminate
- Ceramic Tile
Bedrooms and Bathrooms
- 2 Bedrooms
- Walk-In Closet
- 2 Full Bathrooms
Laundry
- Dryer
- Washer
Outdoor Features
- Rain Gutters
- Private Mailbox
Utilities
- Central Air
- Heat Pump System
- Thermostat
- Underground Utilities
- Water Filtration System
- Electric Water Heater
- 1 Septic Tank
- High Speed Internet
- Phone Available
- Cable TV Available
Community Details
- Senior Community
- Diane Suchy Association, Phone Number (352) 347-4000
- Spruce Creek South V Subdivision, Chestnut Floorplan
Listing and Financial Details
- Visit Down Payment Resource Website
- Legal Lot and Block 19 / E
- Assessor Parcel Number 6005-005-019
Ownership History
Purchase Details
Home Financials for this Owner
Home Financials are based on the most recent Mortgage that was taken out on this home.Purchase Details
Home Financials for this Owner
Home Financials are based on the most recent Mortgage that was taken out on this home.Similar Homes in Summerfield, FL
Home Values in the Area
Average Home Value in this Area
Purchase History
| Date | Buyer | Sale Price | Title Company |
|---|---|---|---|
| Korn Kathleen L | $246,000 | Affiliated Title Of Central Fl | |
| Meyering David W | $122,000 | Freedom Title & Escrow Co Ll |
Mortgage History
| Date | Status | Borrower | Loan Amount |
|---|---|---|---|
| Previous Owner | Meyering David W | $97,600 | |
| Previous Owner | Elliott Stanley B | $50,000 |
Property History
| Date | Event | Price | Change | Sq Ft Price |
|---|---|---|---|---|
| 08/07/2023 08/07/23 | Sold | $246,000 | -1.6% | $197 / Sq Ft |
| 07/01/2023 07/01/23 | Pending | -- | -- | -- |
| 06/16/2023 06/16/23 | For Sale | $249,900 | +104.8% | $200 / Sq Ft |
| 05/10/2018 05/10/18 | Sold | $122,000 | -6.0% | $98 / Sq Ft |
| 03/28/2018 03/28/18 | Pending | -- | -- | -- |
| 02/13/2018 02/13/18 | For Sale | $129,800 | -- | $104 / Sq Ft |
Tax History Compared to Growth
Tax History
| Year | Tax Paid | Tax Assessment Tax Assessment Total Assessment is a certain percentage of the fair market value that is determined by local assessors to be the total taxable value of land and additions on the property. | Land | Improvement |
|---|---|---|---|---|
| 2023 | $1,387 | $113,705 | $0 | $0 |
| 2022 | $1,416 | $110,393 | $0 | $0 |
| 2021 | $1,406 | $107,178 | $0 | $0 |
| 2020 | $1,392 | $105,698 | $0 | $0 |
| 2019 | $1,366 | $103,322 | $13,300 | $90,022 |
| 2018 | $874 | $74,714 | $0 | $0 |
| 2017 | $869 | $73,177 | $0 | $0 |
| 2016 | $850 | $71,672 | $0 | $0 |
| 2015 | $852 | $71,174 | $0 | $0 |
| 2014 | $808 | $70,609 | $0 | $0 |
Agents Affiliated with this Home
-
Tammy Luce
T
Seller's Agent in 2023
Tammy Luce
DALTON WADE INC
(352) 233-2200
37 in this area
47 Total Sales
-
Tom Campbell

Seller's Agent in 2018
Tom Campbell
JUDY L. TROUT REALTY
(352) 804-3431
97 in this area
101 Total Sales
-
Chuck Campbell

Seller Co-Listing Agent in 2018
Chuck Campbell
JUDY L. TROUT REALTY
(352) 804-1636
99 in this area
102 Total Sales
Map
Source: Stellar MLS
MLS Number: OM659472
APN: 6005-005-019
- 10476 SE 178th St
- 10368 SE 178th Place
- 10492 SE 178th St
- 17834 SE 105th Ave
- 10347 SE 178th Place
- 10338 SE 178th St
- 17915 SE 102nd Terrace
- 10442 SE 179th Place
- 10488 SE 179th Place
- 17819 SE 105th Ct
- 17664 SE 105th Terrace
- 10337 SE 176th St
- 10195 SE 178th Place
- 10190 SE 178th St
- 17985 SE 102nd Ct
- 17574 SE 106th Ave
- 17775 SE 101st Ct
- 10185 SE 175th Ln
- 10173 SE 175th Ln
- 10551 SE 179th Ln
- 10475 SE 178th St
- 10495 SE 178th St
- 10465 SE 178th St
- 10462 SE 177th Place
- 10525 SE 178th St
- 10464 SE 178th St
- 10445 SE 178th St
- 10448 SE 178th St
- 10499 SE 178th Place
- 10495 SE 178th Place
- 10451 SE 177th Place
- 10473 SE 178th Place
- 10545 SE 178th St
- 10467 SE 178th Place
- 10435 SE 178th St
- 17815 SE 105th Ave
- 10432 SE 177th Place
- 0 SE 105 Ct Unit OM540564
- 0 SE 105 Ct
- 10436 SE 178 St
