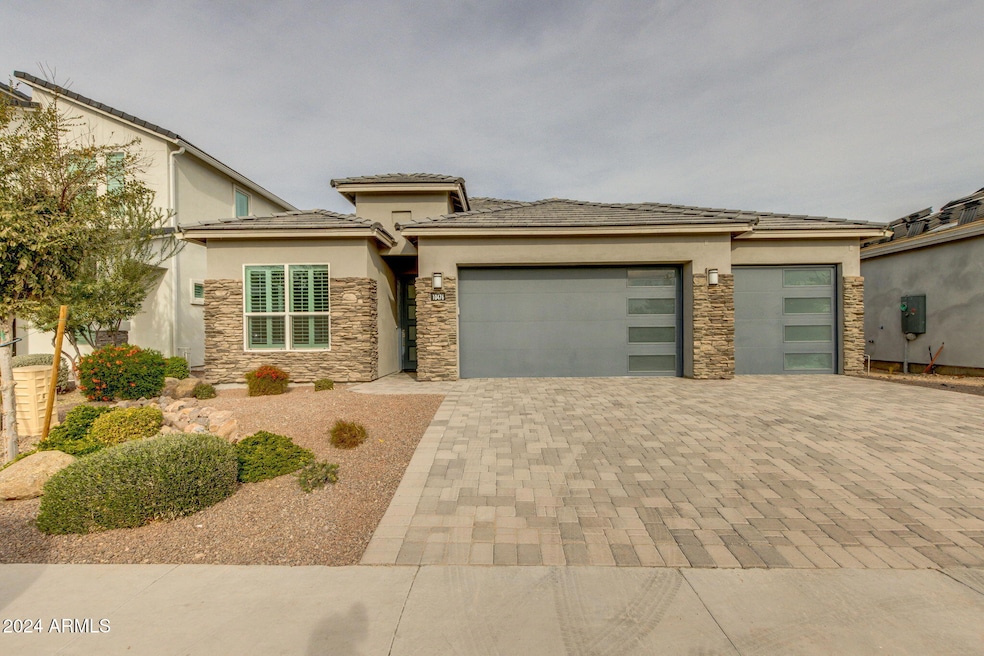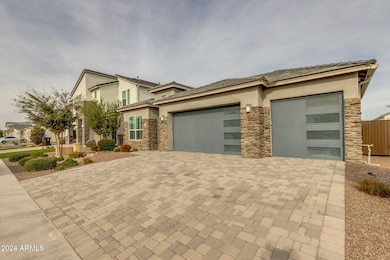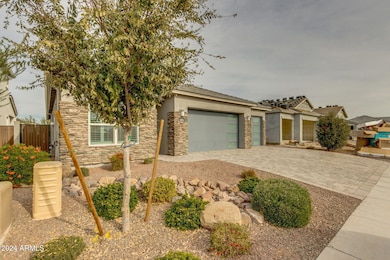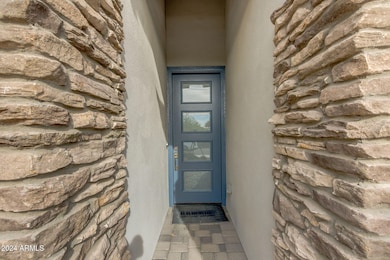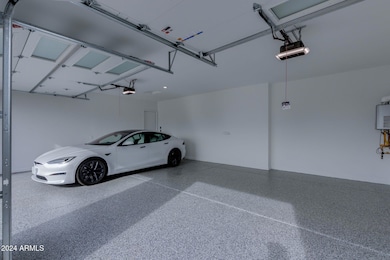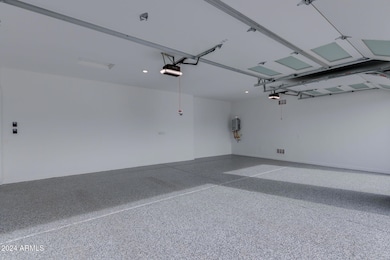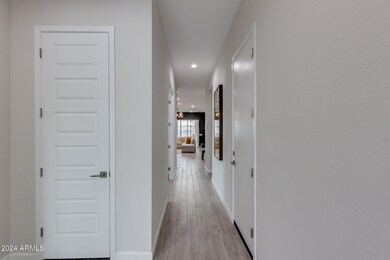10476 W Harmony Ln Peoria, AZ 85382
Highlights
- Furnished
- Covered Patio or Porch
- Double Vanity
- Parkridge Elementary School Rated A-
- Eat-In Kitchen
- Tankless Water Heater
About This Home
This beautifully crafted, fully furnished new home is ready for immediate move-in! Located in a desirable neighborhood, this fully furnished model home has over $100,000 in upgrades, offering the perfect blend of modern luxury and comfort. Featuring 4 spacious bedrooms, 2 bathrooms, and a dedicated office space, this home is ideal for both family living and professional needs. You'll find an open floor plan with high-end finishes throughout, including custom cabinetry, sleek countertops, designer lighting, and top-of-the-line appliances. The home boasts elegant flooring, luxurious bathrooms, and a thoughtful layout that maximizes space and natural light. Step outside to your own private oasis. The serene backyard offers the perfect spot for relaxation, featuring a tranquil fountain ... and plenty of space for entertaining or unwinding in privacy.
Located in a prime area with convenient access to shopping, dining, and entertainment options, this home offers both convenience and comfort. Don't miss out on the opportunity to live in this upgraded gem! Can be rented unfurnished for $2,800 per month.
Home Details
Home Type
- Single Family
Est. Annual Taxes
- $2,162
Year Built
- Built in 2021
Lot Details
- 6,325 Sq Ft Lot
- Desert faces the front and back of the property
- Block Wall Fence
- Artificial Turf
- Front and Back Yard Sprinklers
- Sprinklers on Timer
HOA Fees
- $55 Monthly HOA Fees
Parking
- 3 Car Garage
Home Design
- Wood Frame Construction
- Tile Roof
- Stone Exterior Construction
- Stucco
Interior Spaces
- 2,021 Sq Ft Home
- 1-Story Property
- Furnished
- Ceiling Fan
Kitchen
- Eat-In Kitchen
- Breakfast Bar
- Gas Cooktop
- Kitchen Island
Flooring
- Carpet
- Tile
Bedrooms and Bathrooms
- 4 Bedrooms
- 2.5 Bathrooms
- Double Vanity
Laundry
- Laundry in unit
- Dryer
- Washer
Schools
- Parkridge Elementary
- Sunrise Mountain High School
Utilities
- Central Air
- Heating unit installed on the ceiling
- Heating System Uses Natural Gas
- Tankless Water Heater
- Water Softener
Additional Features
- ENERGY STAR Qualified Equipment for Heating
- Covered Patio or Porch
Community Details
- City Property Mgmt Association, Phone Number (602) 437-4777
- Built by DR. Horton
- Camino A Lago South Parcel 1 Subdivision
Listing and Financial Details
- Property Available on 10/23/25
- $50 Move-In Fee
- 12-Month Minimum Lease Term
- $50 Application Fee
- Tax Lot 114
- Assessor Parcel Number 200-26-122
Map
Source: Arizona Regional Multiple Listing Service (ARMLS)
MLS Number: 6937526
APN: 200-26-122
- 10368 W Ross Ave
- 10549 W Albert Ln
- 10528 W Potter Dr
- 10344 W Burnett Rd
- 10446 W Lone Cactus Dr
- 10672 W Ross Ave
- 20615 N 105th Ave
- 20769 N 106th Ln
- 20670 N 105th Dr
- 21479 N 104th Dr
- 20957 N 107th Dr
- 10347 W Mohawk Ln
- 10630 W Mohawk Ln
- 10722 W Irma Ln
- 10169 W Potter Dr
- 10728 W Irma Ln
- 10806 W Adam Ave
- 21635 N 102nd Ave
- 10816 W Deanna Dr
- 10379 W Tonopah Dr
- 10411 W Potter Dr
- 10268 W Potter Dr
- 20859 N 102nd Ln
- 10618 W Lone Cactus Dr
- 10509 W Runion Dr
- 10874 W Beaubien Dr
- 21926 N 103rd Ln Unit 366
- 10295 W Via Del Sol
- 21925 N 103rd Ln Unit 433
- 10533 W Louise Dr
- 10310 W Beardsley Rd
- 10864 W Melinda Ln
- 10518 W Carlota Ln Unit 2
- 10778 W Louise Dr
- 10297 W Los Gatos Dr
- 10433 W Carlota Ln
- 10760 W Sands Dr
- 10416 W Carlota Ln
- 10853 W Sands Dr
- 9837 W Salter Dr
