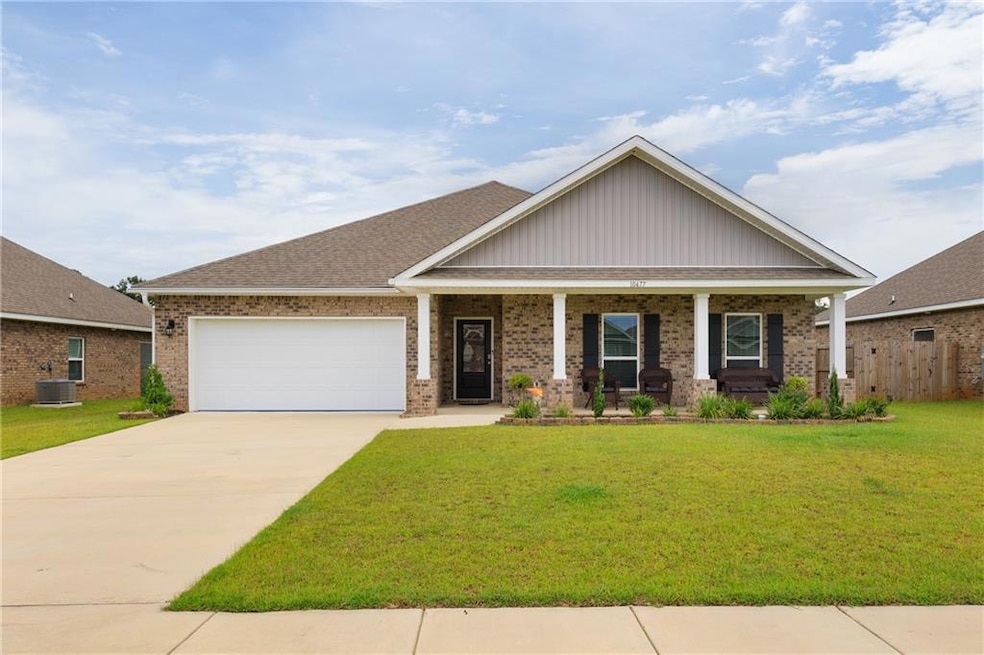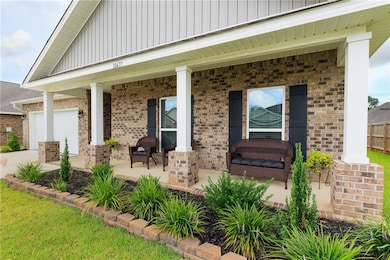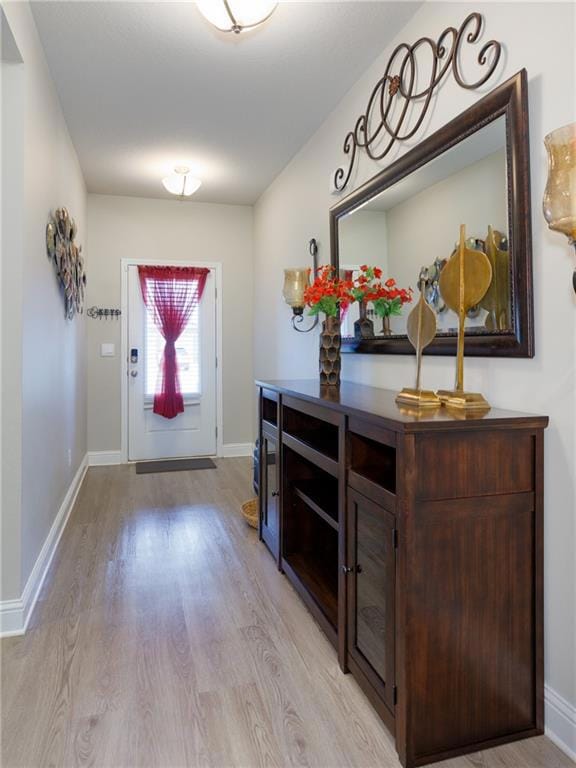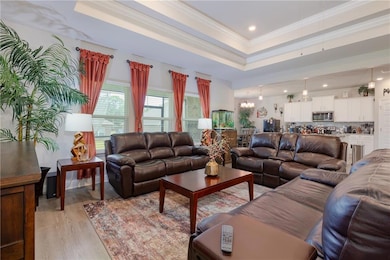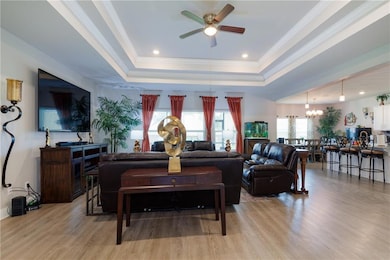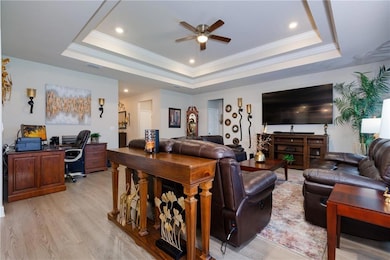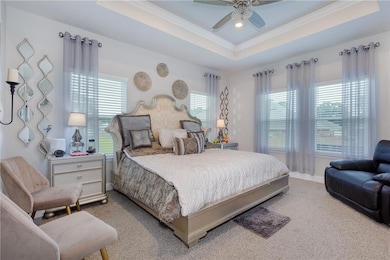10477 Sand Dune Ave Mobile, AL 36695
Cottage Park NeighborhoodEstimated payment $1,892/month
Highlights
- Open-Concept Dining Room
- City View
- Stone Countertops
- Hutchens Elementary School Rated 10
- Victorian Architecture
- Screened Porch
About This Home
Chapel Creek Subdivision- Victoria style home built by Dr.Horton in 2023 with 4 bedrooms and 2.5 bathrooms boasting approximately 2,355sqft of living space with a 2 car attached garage attached to the front of the home. Upon entering the home you are greeted to a foyer where you will see a hallway that features 3 of the bedrooms in the home as well as one of the full baths in the home and a laundry room. On the opposite side of the foyer you will be greeted to the guest bath and if you go straight you will be greeted to the living room portion of the home which features a trey ceiling and is open to the very spacious kitchen. In the kitchen you will see a large center island with a farmhouse sink, granite countertops, stainless steel appliances, microwave, dishwasher, tiled backsplash, large walk-in pantry, and a beautiful dining area. Back in the living room you will notice a 1 suite bedroom that features a very large bath with a separate shower, garden tub, dual sinks with granite countertops, as well as a large walk in closet. This home is gold fortified. This home also features the smart home package which gives you a smart code front door lock, video doorbells, and a Honeywell t6 pro z-wave thermostat all of which can work with your smartphone or tablet. You can even communicate with your smart home system thru Amazon's Echo Dot via voice command. Don't miss this opportunity to call this beautiful home yours schedule a showing today to check this home out before it's gone.
Listing Agent
Better Homes & Gardens RE Platinum Properties License #168155 Listed on: 07/18/2025
Home Details
Home Type
- Single Family
Est. Annual Taxes
- $1,441
Year Built
- Built in 2023
Lot Details
- 8,712 Sq Ft Lot
- Landscaped
- Back and Front Yard
HOA Fees
- $42 Monthly HOA Fees
Parking
- 2 Car Garage
Home Design
- Victorian Architecture
- Slab Foundation
- Shingle Roof
- Four Sided Brick Exterior Elevation
Interior Spaces
- 2,355 Sq Ft Home
- 1-Story Property
- Tray Ceiling
- Ceiling height of 9 feet on the main level
- Shutters
- Living Room
- Open-Concept Dining Room
- Screened Porch
- Carpet
- City Views
- Smart Home
Kitchen
- Open to Family Room
- Eat-In Kitchen
- Breakfast Bar
- Walk-In Pantry
- Electric Oven
- Electric Cooktop
- Microwave
- Dishwasher
- Kitchen Island
- Stone Countertops
- White Kitchen Cabinets
- Farmhouse Sink
Bedrooms and Bathrooms
- 4 Main Level Bedrooms
- Split Bedroom Floorplan
- Walk-In Closet
- Dual Vanity Sinks in Primary Bathroom
- Separate Shower in Primary Bathroom
- Soaking Tub
Laundry
- Laundry Room
- Laundry on main level
- Dryer
- Washer
Schools
- Taylor White Elementary School
- Bernice J Causey Middle School
- Baker High School
Additional Features
- Shed
- Central Heating and Cooling System
Community Details
- Chapel Creek Subdivision
Listing and Financial Details
- Assessor Parcel Number 2708330000012038
Map
Home Values in the Area
Average Home Value in this Area
Tax History
| Year | Tax Paid | Tax Assessment Tax Assessment Total Assessment is a certain percentage of the fair market value that is determined by local assessors to be the total taxable value of land and additions on the property. | Land | Improvement |
|---|---|---|---|---|
| 2024 | $1,547 | $31,090 | $5,600 | $25,490 |
| 2023 | $1,511 | $10,800 | $10,800 | $0 |
Property History
| Date | Event | Price | List to Sale | Price per Sq Ft | Prior Sale |
|---|---|---|---|---|---|
| 09/16/2025 09/16/25 | Price Changed | $329,900 | -2.9% | $140 / Sq Ft | |
| 07/18/2025 07/18/25 | For Sale | $339,900 | +6.9% | $144 / Sq Ft | |
| 03/31/2023 03/31/23 | Sold | $317,900 | 0.0% | $135 / Sq Ft | View Prior Sale |
| 02/14/2023 02/14/23 | Pending | -- | -- | -- | |
| 01/30/2023 01/30/23 | For Sale | $317,900 | -- | $135 / Sq Ft |
Purchase History
| Date | Type | Sale Price | Title Company |
|---|---|---|---|
| Warranty Deed | $762,300 | -- | |
| Warranty Deed | $370,900 | None Listed On Document | |
| Warranty Deed | $40,000 | -- |
Mortgage History
| Date | Status | Loan Amount | Loan Type |
|---|---|---|---|
| Open | $304,743 | Credit Line Revolving |
Source: Gulf Coast MLS (Mobile Area Association of REALTORS®)
MLS Number: 7616617
APN: 27-08-33-0-000-012.038
- 2151 Elliot Ct
- 2259 Summit View Ct
- 2170 Nadine Ln
- 2267 Summit View Ct
- 9822 Summit View Ct N
- 9786 Summit View Cir
- 2260 Summit View Cir W
- 2259 Summit View Cir
- 9838 Summit View Cir N
- 9838 Summit View Cir
- 9825 Summit View Cir N
- 9825 Summit View Cir
- 2295 Nadine Ln
- 9990 Highfield Way
- 9662 Walston Rd
- 9910 Nadine Ln S
- 9841 Nadine Ln S
- 9924 Nadine Ln S
- 9555 Jeff Hamilton Rd
- The Katherine Plan at Hamilton Ridge
- 9600 Jeff Hamilton Rd Unit 32B
- 9600 Jeff Hamilton Rd
- 10154 Waterford Way
- 2960 Plantation Dr W
- 8775 Jeff Hamilton Rd
- 10475 E Peat Moss Ave
- 2014 Post Oak Ct
- 10401 Northhill Ct
- 10201 Browning Place Ct
- 750 Flave Pierce Rd
- 7959 Cottage Hill Rd
- 2175 Schillinger Rd S
- 945 Schillinger Rd S
- 7328 Janita Dr
- 7720 Thomas Rd
- 2986 Newman Rd
- 2889 Sollie Rd
- 1200 Somerby Dr
- 9070 Tanner Williams Rd
- 7310 Portside Ct
