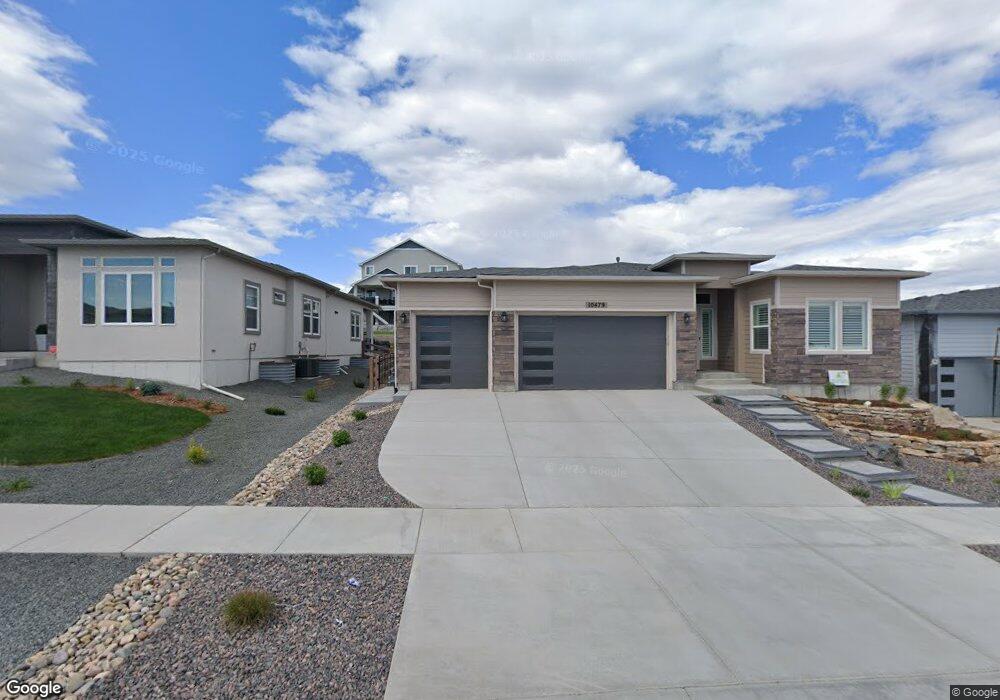10479 Kentwood Dr Colorado Springs, CO 80924
Wolf Ranch NeighborhoodEstimated Value: $705,000 - $734,350
4
Beds
3
Baths
1,801
Sq Ft
$400/Sq Ft
Est. Value
About This Home
This home is located at 10479 Kentwood Dr, Colorado Springs, CO 80924 and is currently estimated at $720,088, approximately $399 per square foot. 10479 Kentwood Dr is a home with nearby schools including Ranch Creek Elementary School, Chinook Trail Middle School, and Liberty High School.
Ownership History
Date
Name
Owned For
Owner Type
Purchase Details
Closed on
Feb 6, 2024
Sold by
Covington Homes Llc
Bought by
Muggee Martin R and Muggee Lori A
Current Estimated Value
Purchase Details
Closed on
Jul 5, 2023
Sold by
Wolf Ranch North Llc and Daybreak At Wolf Ranch Llc
Bought by
Covington Homes Llc
Home Financials for this Owner
Home Financials are based on the most recent Mortgage that was taken out on this home.
Original Mortgage
$20,000,000
Interest Rate
6.57%
Mortgage Type
Credit Line Revolving
Create a Home Valuation Report for This Property
The Home Valuation Report is an in-depth analysis detailing your home's value as well as a comparison with similar homes in the area
Home Values in the Area
Average Home Value in this Area
Purchase History
| Date | Buyer | Sale Price | Title Company |
|---|---|---|---|
| Muggee Martin R | $654,202 | Land Title Guarantee Company | |
| Covington Homes Llc | $142,000 | Land Title Guarantee |
Source: Public Records
Mortgage History
| Date | Status | Borrower | Loan Amount |
|---|---|---|---|
| Previous Owner | Covington Homes Llc | $20,000,000 |
Source: Public Records
Tax History Compared to Growth
Tax History
| Year | Tax Paid | Tax Assessment Tax Assessment Total Assessment is a certain percentage of the fair market value that is determined by local assessors to be the total taxable value of land and additions on the property. | Land | Improvement |
|---|---|---|---|---|
| 2025 | $5,909 | $53,630 | -- | -- |
| 2024 | $1,645 | $51,090 | $8,840 | $42,250 |
| 2023 | $1,645 | $51,090 | $51,090 | -- |
| 2022 | -- | $51,590 | -- | -- |
Source: Public Records
Map
Nearby Homes
- 6334 Kinetic Ln
- 6347 Kinetic Ln
- 6293 Deco Dr
- Eden Plan at Highline at Wolf Ranch - Trinity Series
- Florence Plan at Highline at Wolf Ranch - Veranda Series
- Bordeaux Plan at Highline at Wolf Ranch - Veranda Series
- Arcadia Plan at Highline at Wolf Ranch - Trinity Series
- Cortona Plan at Highline at Wolf Ranch - Veranda Series
- Sunstone Plan at Highline at Wolf Ranch - Yellowstone Series
- Hayden Plan at Highline at Wolf Ranch - Yellowstone Series
- Sancerre Plan at Highline at Wolf Ranch - Provence Series
- Legacy Plan at Highline at Wolf Ranch - Trinity Series
- McKinley Plan at Gardens at Wolf Ranch - Gardens Summit Series
- Cascade Plan at Highline at Wolf Ranch - Yellowstone Series
- Tuscany Plan at Highline at Wolf Ranch - Veranda Series
- Marseille Plan at Highline at Wolf Ranch - Provence Series
- Creekside Plan at Highline at Wolf Ranch - Yellowstone Series
- Shasta Plan at Gardens at Wolf Ranch - Gardens Summit Series
- Whitney Plan at Gardens at Wolf Ranch - Gardens Summit Series
- Haven Plan at Highline at Wolf Ranch - Trinity Series
- 10455 Kentwood Dr
- 10456 Kentwood Dr
- 10467 Kentwood Dr
- 10432 Kentwood Dr
- 10480 Kentwood Dr
- 6311 Kinetic Ln
- 10492 Kentwood Dr
- 10420 Kentwood Dr
- 6323 Kinetic Ln
- 6212 Deco Dr
- 6327 Chagall Trail
- 10503 Kentwood Dr
- 10504 Kentwood Dr
- 6228 Deco Dr
- 6347 Chagall Trail
- 6244 Deco Dr
- 6316 Deco Dr
- 6292 Deco Dr
- 10516 Kentwood Dr
- 6359 Kinetic Ln
