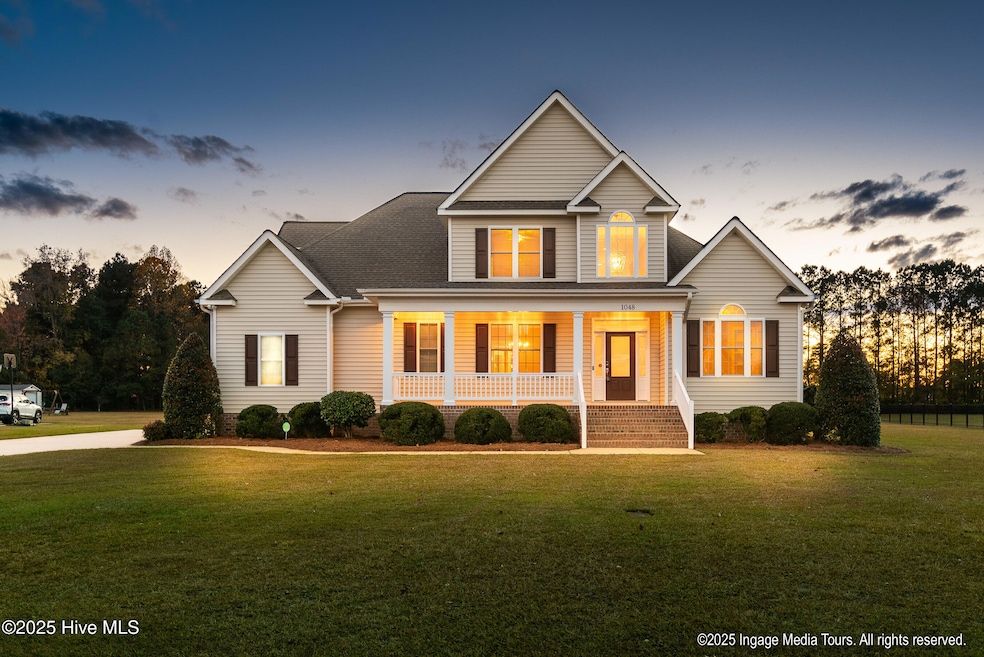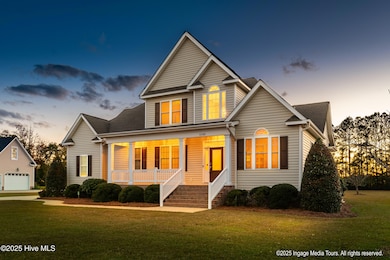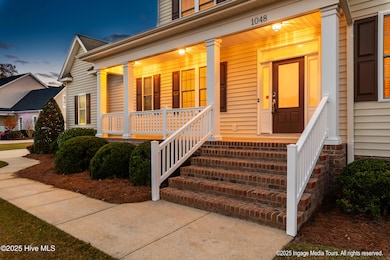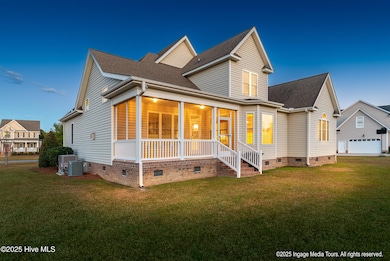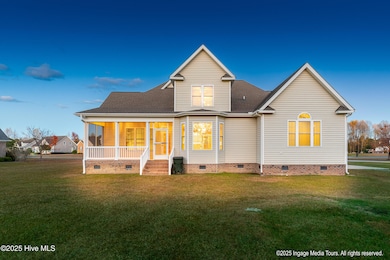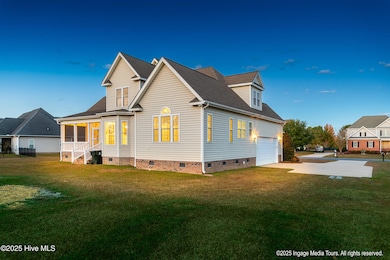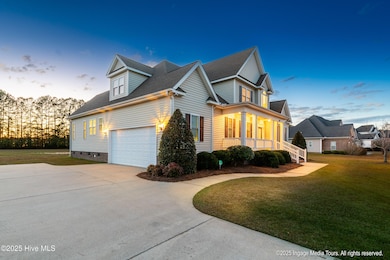1048 Augusta Ln Greenville, NC 27858
Estimated payment $2,833/month
Highlights
- 1.35 Acre Lot
- Wood Flooring
- 1 Fireplace
- Wintergreen Primary School Rated A-
- Main Floor Primary Bedroom
- Bonus Room
About This Home
Stunning home on 1.38 acres in Walker's Trail--1048 Augusta Lane, Greenville, NC.Located just outside city limits and zoned for Wintergreen Elementary, Hope Middle, and D.H. Conley High School, this beautifully maintained 3BR/2.5BA home (plus office and bonus room) offers space, privacy, and exceptional design features throughout.The first floor features a main-level primary suite, dedicated home office with French doors, a spacious great room with built-in cabinetry and shelving, formal dining, and an inviting kitchen with pantry, bay-window breakfast area, and easy access to the screened-in porch. Upstairs includes two bedrooms, a full bath, hall storage, and a large bonus/media room with additional nook for hobbies, games, or reading.Interior features include oak hardwood flooring, tile, carpet in bedrooms, tall baseboards and trim details, beadboard wainscoting, plantation blinds, and a centrally located smart-home hub panel. The crawlspace has been recently updated with a new vapor barrier and new dehumidifier for peace of mind.Exterior highlights include a welcoming railed front porch, spacious screened-in back porch, a side-entry 2-car garage, and a wide open 1.38-acre lot providing room to enjoy outdoor living, gardening, pets, and play. Walker's Trail is a quiet, established neighborhood off Ivy Road, designed with no through-traffic.A wonderful opportunity to own a thoughtfully designed Donald A. Gardner floor plan with comfort, space, and privacy--just minutes from shopping, medical centers, and ECU.
Listing Agent
Stephen Nilsen
eXp Realty License #303908 Listed on: 11/13/2025

Home Details
Home Type
- Single Family
Est. Annual Taxes
- $3,069
Year Built
- Built in 2005
Lot Details
- 1.35 Acre Lot
- Property is zoned RR
HOA Fees
- $21 Monthly HOA Fees
Home Design
- Brick Exterior Construction
- Wood Frame Construction
- Shingle Roof
- Vinyl Siding
- Stick Built Home
Interior Spaces
- 2,651 Sq Ft Home
- 2-Story Property
- Bookcases
- Ceiling Fan
- 1 Fireplace
- Plantation Shutters
- Blinds
- Living Room
- Formal Dining Room
- Home Office
- Bonus Room
- Crawl Space
Kitchen
- Breakfast Area or Nook
- Dishwasher
- Solid Surface Countertops
- Disposal
Flooring
- Wood
- Carpet
- Tile
Bedrooms and Bathrooms
- 3 Bedrooms
- Primary Bedroom on Main
- Walk-in Shower
Laundry
- Laundry Room
- Washer and Dryer Hookup
Parking
- 2 Car Attached Garage
- Side Facing Garage
- Garage Door Opener
- Driveway
Schools
- Wintergreen Primary Elementary School
- Hope Middle School
- D.H. Conley High School
Utilities
- Heating System Uses Natural Gas
- Heat Pump System
- Natural Gas Connected
Additional Features
- Energy-Efficient HVAC
- Covered Patio or Porch
Community Details
- Walkers Trail HOA, Phone Number (252) 757-3866
- Walkers Trail Subdivision
- Maintained Community
Listing and Financial Details
- Assessor Parcel Number 067377
Map
Home Values in the Area
Average Home Value in this Area
Tax History
| Year | Tax Paid | Tax Assessment Tax Assessment Total Assessment is a certain percentage of the fair market value that is determined by local assessors to be the total taxable value of land and additions on the property. | Land | Improvement |
|---|---|---|---|---|
| 2025 | $3,101 | $417,644 | $43,870 | $373,774 |
| 2024 | $3,099 | $417,644 | $43,870 | $373,774 |
| 2023 | $2,407 | $276,262 | $41,800 | $234,462 |
| 2022 | $2,418 | $276,262 | $41,800 | $234,462 |
| 2021 | $2,407 | $276,262 | $41,800 | $234,462 |
| 2020 | $2,402 | $276,262 | $41,800 | $234,462 |
| 2019 | $2,477 | $279,896 | $41,800 | $238,096 |
| 2018 | $2,298 | $279,896 | $41,800 | $238,096 |
| 2017 | $2,298 | $279,896 | $41,800 | $238,096 |
| 2016 | $2,185 | $279,896 | $41,800 | $238,096 |
| 2015 | $2,185 | $271,795 | $41,800 | $229,995 |
| 2014 | $2,185 | $271,795 | $41,800 | $229,995 |
Property History
| Date | Event | Price | List to Sale | Price per Sq Ft |
|---|---|---|---|---|
| 11/13/2025 11/13/25 | For Sale | $485,000 | -- | $183 / Sq Ft |
Purchase History
| Date | Type | Sale Price | Title Company |
|---|---|---|---|
| Deed | $310,000 | None Available |
Mortgage History
| Date | Status | Loan Amount | Loan Type |
|---|---|---|---|
| Open | $240,000 | New Conventional |
Source: Hive MLS
MLS Number: 100541199
APN: 067377
- 1126 Eaglechase Ln
- 974 Whiskey Ct
- 975 Whiskey Ct
- 1075 Buckley Dr
- Carson Plan at Turnberry
- Greystone Plan at Turnberry
- Walden Plan at Turnberry
- Creekside Plan at Turnberry
- Weaver Plan at Turnberry
- Haddock Plan at Turnberry
- Halston Plan at Turnberry
- Murdock Plan at Turnberry
- Albemarle Plan at Turnberry
- Camden Plan at Turnberry
- Creekside Plan at Cheshire Landing
- Carson Plan at Cheshire Landing
- Haddock Plan at Cheshire Landing
- Murdock Plan at Cheshire Landing
- Camden Plan at Cheshire Landing
- Walden Plan at Cheshire Landing
- 103 Arbor Dr
- 3601 Rose Rd Unit B
- 3900 Elkin Ridge Dr Unit G
- 1400 Iris Cir
- 1504 Iris Cir Unit D
- 1215 Evolve Way
- 4113 Kittrell Farms Dr Unit D5
- 2005 Quail Ridge Rd Unit B
- 2200 Bellamy Cir
- 3535 E 10th St
- 2074 Old Fire Tower Rd
- 1849 Quail Ridge Rd Unit E
- 1815 Rosemont Dr
- 2223 Locksley Woods Dr Unit D
- 2217 Locksley Woods Dr Unit F
- 2231 Locksley Woods Dr Unit A
- 2207 Locksley Woods Dr Unit E
- 211 Nichols Dr
- 1920 Exchange Dr
- 3305 E 10th St
