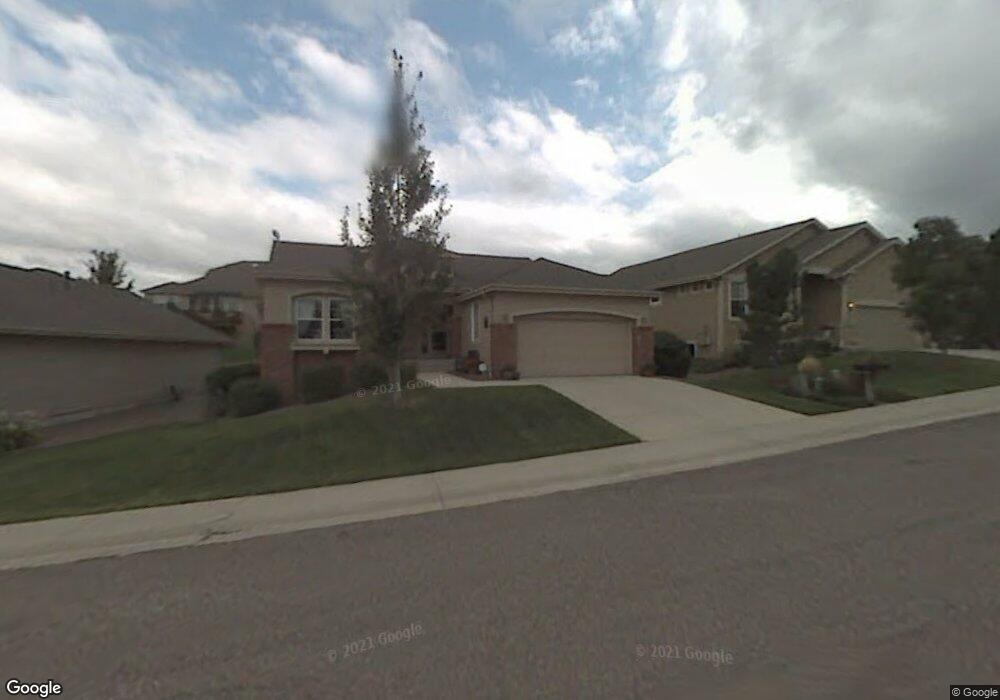1048 Deer Clover Way Castle Pines, CO 80108
Estimated Value: $723,000 - $805,000
3
Beds
3
Baths
2,929
Sq Ft
$261/Sq Ft
Est. Value
About This Home
This home is located at 1048 Deer Clover Way, Castle Pines, CO 80108 and is currently estimated at $764,109, approximately $260 per square foot. 1048 Deer Clover Way is a home located in Douglas County with nearby schools including Timber Trail Elementary School, Rocky Heights Middle School, and Rock Canyon High School.
Ownership History
Date
Name
Owned For
Owner Type
Purchase Details
Closed on
Nov 30, 2021
Sold by
Buckingham Marlene H M
Bought by
Lohr Michael R and Lohr Karen J
Current Estimated Value
Home Financials for this Owner
Home Financials are based on the most recent Mortgage that was taken out on this home.
Original Mortgage
$390,000
Outstanding Balance
$358,602
Interest Rate
3.09%
Mortgage Type
New Conventional
Estimated Equity
$405,508
Purchase Details
Closed on
Jul 18, 2003
Sold by
James Beryl J and James Elaine
Bought by
Buckingham Marlene H M
Home Financials for this Owner
Home Financials are based on the most recent Mortgage that was taken out on this home.
Original Mortgage
$75,000
Interest Rate
5.15%
Mortgage Type
Unknown
Purchase Details
Closed on
Oct 2, 2001
Sold by
Mobley Karl J
Bought by
James Beryl J and James Elaine
Home Financials for this Owner
Home Financials are based on the most recent Mortgage that was taken out on this home.
Original Mortgage
$80,000
Interest Rate
6.88%
Purchase Details
Closed on
Jun 1, 2000
Sold by
Village Homes Of Colorado Inc
Bought by
Mobley Karl J
Home Financials for this Owner
Home Financials are based on the most recent Mortgage that was taken out on this home.
Original Mortgage
$272,900
Interest Rate
8.13%
Purchase Details
Closed on
Sep 29, 1995
Sold by
Pinark Llc
Bought by
Village Homes Of Colorado
Create a Home Valuation Report for This Property
The Home Valuation Report is an in-depth analysis detailing your home's value as well as a comparison with similar homes in the area
Home Values in the Area
Average Home Value in this Area
Purchase History
| Date | Buyer | Sale Price | Title Company |
|---|---|---|---|
| Lohr Michael R | $700,000 | Heritage Title Company | |
| Buckingham Marlene H M | $305,000 | Commonwealth Title | |
| James Beryl J | $280,000 | -- | |
| Mobley Karl J | $303,225 | Land Title Guarantee Company | |
| Village Homes Of Colorado | $1,921,000 | -- |
Source: Public Records
Mortgage History
| Date | Status | Borrower | Loan Amount |
|---|---|---|---|
| Open | Lohr Michael R | $390,000 | |
| Previous Owner | Buckingham Marlene H M | $75,000 | |
| Previous Owner | James Beryl J | $80,000 | |
| Previous Owner | Mobley Karl J | $272,900 |
Source: Public Records
Tax History Compared to Growth
Tax History
| Year | Tax Paid | Tax Assessment Tax Assessment Total Assessment is a certain percentage of the fair market value that is determined by local assessors to be the total taxable value of land and additions on the property. | Land | Improvement |
|---|---|---|---|---|
| 2024 | $4,746 | $51,850 | $9,100 | $42,750 |
| 2023 | $4,792 | $51,850 | $9,100 | $42,750 |
| 2022 | $3,482 | $36,290 | $6,650 | $29,640 |
| 2021 | $2,926 | $36,290 | $6,650 | $29,640 |
| 2020 | $2,837 | $35,360 | $5,970 | $29,390 |
| 2019 | $2,847 | $35,360 | $5,970 | $29,390 |
| 2018 | $2,439 | $31,040 | $4,460 | $26,580 |
| 2017 | $2,291 | $31,040 | $4,460 | $26,580 |
| 2016 | $3,325 | $30,390 | $6,050 | $24,340 |
| 2015 | $3,699 | $30,390 | $6,050 | $24,340 |
| 2014 | $3,320 | $26,020 | $5,570 | $20,450 |
Source: Public Records
Map
Nearby Homes
- 1055 Deer Clover Way
- 1006 Snow Lily Ct
- 1033 Buffalo Ridge Rd
- 7350 Brixham Cir
- 811 Deer Clover Cir
- 939 Greenway Ln
- 750 Deer Clover Cir
- 7164 Havenwood Dr
- 7399 Norfolk Place
- 7648 Bristolwood Dr
- 894 Parkcliff Ln
- 721 Stonemont Ct
- 13079 Whisper Canyon Rd
- 8166 Wetherill Cir
- 527 Stonemont Dr
- 8114 Briar Ridge Dr
- 7218 Campden Place
- 1083 Golf Estates Point
- 1095 Bramblewood Dr
- 306 Clare Dr
- 1058 Deer Clover Way
- 1040 Deer Clover Way
- 1065 Snow Lily Ct
- 1064 Deer Clover Way
- 1034 Deer Clover Way
- 1073 Snow Lily Ct
- 1049 Deer Clover Way
- 1041 Deer Clover Way
- 1045 Snow Lily Ct
- 1061 Deer Clover Way
- 1076 Deer Clover Way
- 1031 Deer Clover Way
- 1081 Snow Lily Ct
- 1037 Snow Lily Ct
- 1067 Deer Clover Way
- 1025 Deer Clover Way
- 1082 Deer Clover Way
- 1018 Deer Clover Way
- 1062 Snow Lily Ct
- 1075 Deer Clover Way
