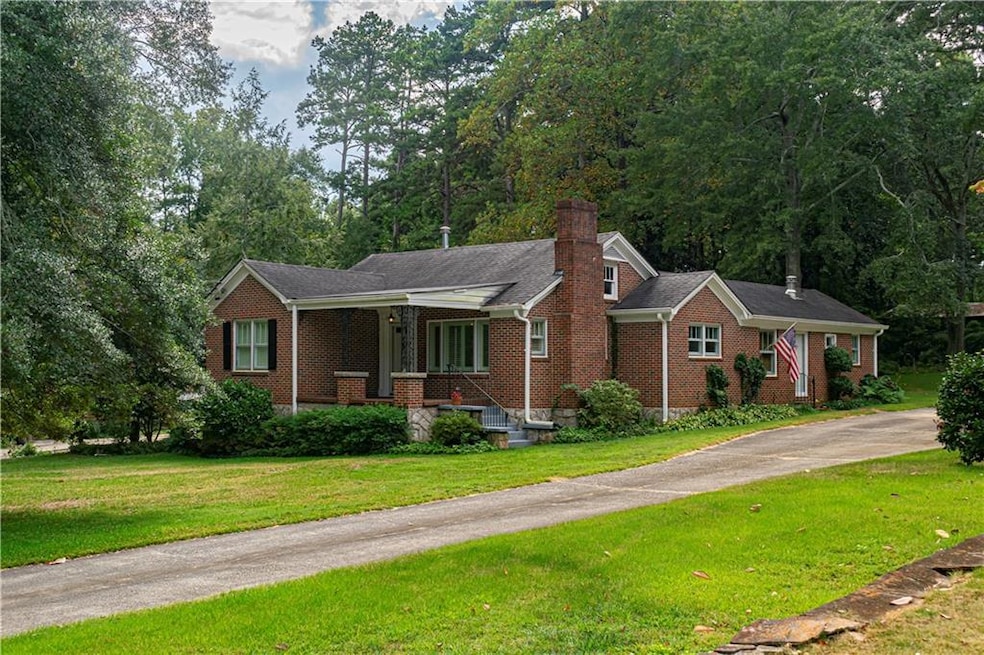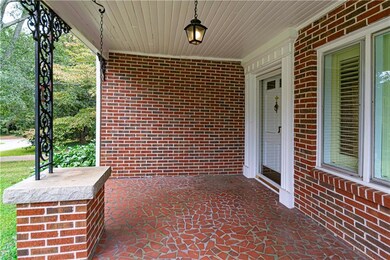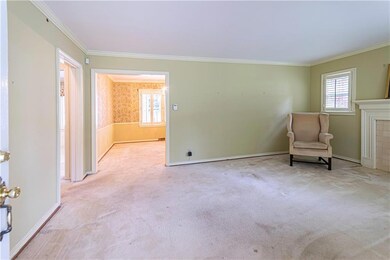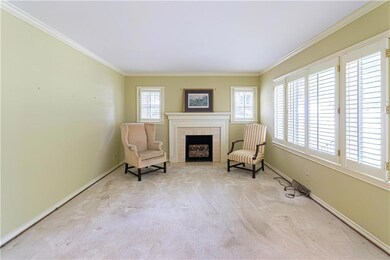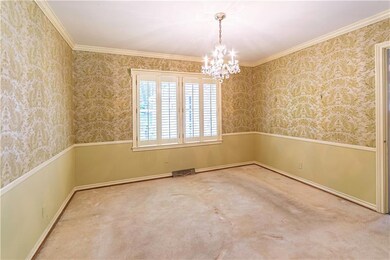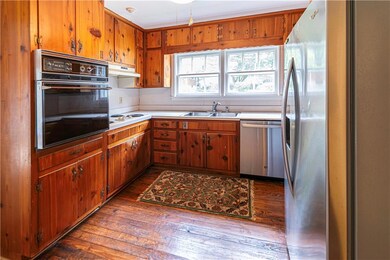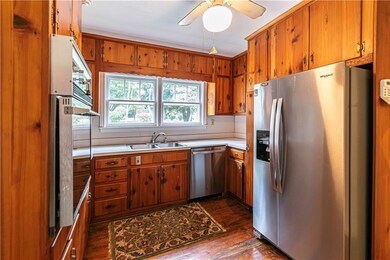PENDING
$100K PRICE DROP
1048 Ferndale St Stone Mountain, GA 30083
Estimated payment $1,731/month
Total Views
2,238
2
Beds
2
Baths
1,416
Sq Ft
$208
Price per Sq Ft
Highlights
- Wood Burning Stove
- Ranch Style House
- Private Yard
- Property is near public transit
- Wood Flooring
- Pickleball Courts
About This Home
All Brick Ranch on Beautiful Level Lot. One Owner. Great Condition. Well cared for. Hardwood Floors. Separate Dining Room. Living Room with Fireplace. Huge Den with Bookshelves and Wood-Burning Stove. Patio. One of the nicest houses in the village.
Home Details
Home Type
- Single Family
Est. Annual Taxes
- $2,074
Year Built
- Built in 1948
Lot Details
- 0.34 Acre Lot
- Lot Dimensions are 94x146x100x150
- Level Lot
- Private Yard
- Back Yard
Home Design
- Ranch Style House
- Composition Roof
- Four Sided Brick Exterior Elevation
- Concrete Perimeter Foundation
Interior Spaces
- 1,416 Sq Ft Home
- Bookcases
- Wood Burning Stove
- Fireplace Features Masonry
- Plantation Shutters
- Living Room with Fireplace
- Formal Dining Room
- Den
- Wood Flooring
- Pull Down Stairs to Attic
Kitchen
- Electric Oven
- Electric Cooktop
- Dishwasher
- Wood Stained Kitchen Cabinets
Bedrooms and Bathrooms
- 2 Main Level Bedrooms
- 2 Full Bathrooms
- Bathtub and Shower Combination in Primary Bathroom
Laundry
- Laundry Room
- Laundry on main level
- Washer
Basement
- Partial Basement
- Exterior Basement Entry
Home Security
- Security System Owned
- Fire and Smoke Detector
Parking
- Parking Pad
- Driveway
Outdoor Features
- Patio
Location
- Property is near public transit
- Property is near schools
- Property is near shops
Schools
- Stone Mountain Elementary And Middle School
- Stone Mountain High School
Utilities
- Forced Air Heating and Cooling System
- 220 Volts
- Phone Available
- Cable TV Available
Listing and Financial Details
- Assessor Parcel Number 18 090 07 004
Community Details
Recreation
- Pickleball Courts
- Community Playground
- Park
Additional Features
- Stone Mountain Village Subdivision
- Restaurant
Map
Create a Home Valuation Report for This Property
The Home Valuation Report is an in-depth analysis detailing your home's value as well as a comparison with similar homes in the area
Home Values in the Area
Average Home Value in this Area
Tax History
| Year | Tax Paid | Tax Assessment Tax Assessment Total Assessment is a certain percentage of the fair market value that is determined by local assessors to be the total taxable value of land and additions on the property. | Land | Improvement |
|---|---|---|---|---|
| 2025 | $2,104 | $103,680 | $24,000 | $79,680 |
| 2024 | $2,074 | $99,640 | $24,000 | $75,640 |
| 2023 | $2,074 | $99,280 | $24,000 | $75,280 |
| 2022 | $1,653 | $73,440 | $15,000 | $58,440 |
| 2021 | $1,534 | $61,640 | $15,000 | $46,640 |
| 2020 | $1,527 | $53,000 | $12,000 | $41,000 |
| 2019 | $1,436 | $47,640 | $12,000 | $35,640 |
| 2018 | $1,228 | $42,840 | $8,200 | $34,640 |
| 2017 | $1,359 | $39,360 | $8,200 | $31,160 |
| 2016 | $1,206 | $34,480 | $8,200 | $26,280 |
| 2014 | $1,110 | $33,520 | $8,200 | $25,320 |
Source: Public Records
Property History
| Date | Event | Price | List to Sale | Price per Sq Ft |
|---|---|---|---|---|
| 10/27/2025 10/27/25 | Pending | -- | -- | -- |
| 10/17/2025 10/17/25 | Price Changed | $295,000 | -9.2% | $208 / Sq Ft |
| 09/14/2025 09/14/25 | Price Changed | $325,000 | -17.7% | $230 / Sq Ft |
| 09/10/2025 09/10/25 | For Sale | $395,000 | -- | $279 / Sq Ft |
Source: First Multiple Listing Service (FMLS)
Source: First Multiple Listing Service (FMLS)
MLS Number: 7647065
APN: 18-090-07-004
Nearby Homes
- 1012 Sexton Dr Unit 5
- 1012 Sexton Dr Unit 4
- 1010 Sexton Dr Unit 8
- 1010 Sexton Dr Unit 9
- 1010 Sexton Dr Unit 10
- 976 Pine Roc Way
- 1090 Forest Ave
- 5706 Memorial Dr
- 929 Pine Roc Dr
- 5261 Poplar Springs Rd
- 904 Pine Roc Dr
- 1195 Dantel Ct
- 847 Meadow Rock Dr
- 4971 Demere Ct
- 844 Parkstone Dr
- 880 Mountain View Dr
