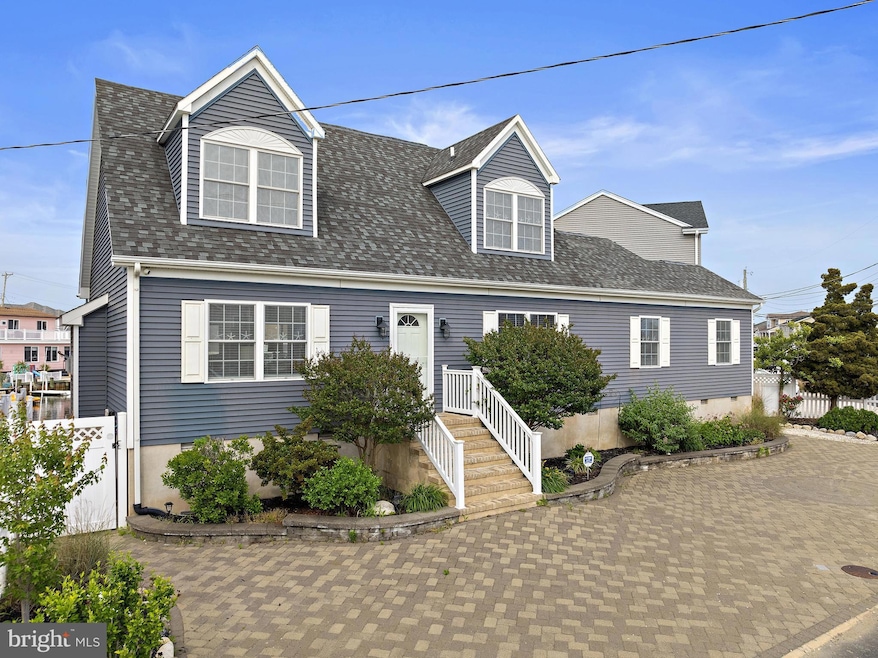
1048 Jennifer Ln Manahawkin, NJ 08050
Stafford NeighborhoodEstimated payment $6,216/month
Highlights
- 45 Feet of Waterfront
- Home fronts a lagoon or estuary
- Open Floorplan
- Private Dock Site
- Bay View
- Cape Cod Architecture
About This Home
Welcome to a rare opportunity in Beach Haven West: an expanded, fully furnished lagoon-front Cape that's big on space, comfort, and coastal charm. With direct bay access just minutes away, this 3-bedroom with a bonus room off the primary suite, 3 1/2 bath home is perfect for those looking to enjoy the best of the Jersey Shore lifestyle without lifting a finger. Step inside to find gleaming hardwood floors, ceramic tile baths, and spacious upstairs bedrooms with wall-to-wall carpeting. The open-concept layout is tailor-made for entertaining or kicking back after a day on the water. This move-in-ready home offers 45-feet of bulkhead with two jet ski docks and boat whips, upper and lower decks perfect for watching the boats go by, and a fully installed sprinkler system, alarm, and security cameras. Whether you're hosting the whole family or enjoying a quiet sunset, this home delivers space, security, and serious Shore vibes.
Home Details
Home Type
- Single Family
Est. Annual Taxes
- $9,976
Year Built
- Built in 2008
Lot Details
- Lot Dimensions are 93.36 x 0.00
- Home fronts a lagoon or estuary
- 45 Feet of Waterfront
- Home fronts navigable water
- Sprinkler System
- Property is in excellent condition
- Property is zoned RR2A
Property Views
- Bay
- Canal
Home Design
- Cape Cod Architecture
- Block Foundation
- Frame Construction
- Shingle Roof
- Asphalt Roof
Interior Spaces
- 1,970 Sq Ft Home
- Property has 2 Levels
- Open Floorplan
- Furnished
- Ceiling Fan
- Gas Fireplace
- Insulated Windows
- Double Hung Windows
- Formal Dining Room
Kitchen
- Breakfast Area or Nook
- Eat-In Kitchen
- Gas Oven or Range
- Built-In Microwave
- Dishwasher
- Stainless Steel Appliances
Flooring
- Wood
- Carpet
- Ceramic Tile
Bedrooms and Bathrooms
- Walk-In Closet
- Bathtub with Shower
- Walk-in Shower
Laundry
- Gas Dryer
- Washer
Home Security
- Exterior Cameras
- Alarm System
Parking
- 4 Parking Spaces
- 4 Driveway Spaces
- Off-Street Parking
Outdoor Features
- Water Access
- Property near a lagoon
- Personal Watercraft
- Bulkhead
- Private Dock Site
- Powered Boats Permitted
- Deck
- Patio
Location
- Flood Risk
Schools
- Stafford Elementary School
- Southern Regional Middle School
- Southern Regional High School
Utilities
- Forced Air Heating and Cooling System
- Cooling System Utilizes Natural Gas
- Heating unit installed on the ceiling
- Natural Gas Water Heater
Community Details
- No Home Owners Association
- Beach Haven West Subdivision
Listing and Financial Details
- Tax Lot 00018
- Assessor Parcel Number 31-00177-00018
Map
Home Values in the Area
Average Home Value in this Area
Tax History
| Year | Tax Paid | Tax Assessment Tax Assessment Total Assessment is a certain percentage of the fair market value that is determined by local assessors to be the total taxable value of land and additions on the property. | Land | Improvement |
|---|---|---|---|---|
| 2024 | $9,880 | $401,800 | $186,500 | $215,300 |
| 2023 | $9,458 | $401,800 | $186,500 | $215,300 |
| 2022 | $9,458 | $401,800 | $186,500 | $215,300 |
| 2021 | $9,330 | $401,800 | $186,500 | $215,300 |
| 2020 | $9,342 | $401,800 | $186,500 | $215,300 |
| 2019 | $9,209 | $401,800 | $186,500 | $215,300 |
| 2018 | $9,153 | $401,800 | $186,500 | $215,300 |
| 2017 | $8,751 | $371,900 | $164,000 | $207,900 |
| 2016 | $8,662 | $371,900 | $164,000 | $207,900 |
| 2015 | $8,357 | $371,900 | $164,000 | $207,900 |
| 2014 | $8,208 | $360,800 | $161,200 | $199,600 |
Property History
| Date | Event | Price | Change | Sq Ft Price |
|---|---|---|---|---|
| 06/13/2025 06/13/25 | For Sale | $975,000 | -- | $495 / Sq Ft |
Purchase History
| Date | Type | Sale Price | Title Company |
|---|---|---|---|
| Quit Claim Deed | -- | Teitler Avery S | |
| Interfamily Deed Transfer | -- | None Available | |
| Deed | $105,000 | Surety Title Corporation | |
| Deed | -- | -- |
Mortgage History
| Date | Status | Loan Amount | Loan Type |
|---|---|---|---|
| Previous Owner | $89,000 | Stand Alone First |
Similar Homes in Manahawkin, NJ
Source: Bright MLS
MLS Number: NJOC2034624
APN: 31-00177-0000-00018
- 1042 Jennifer Ln
- 7 Jeri Ann Dr
- 71 Morris Blvd
- 1083 Walter Blvd
- 160 Morris Blvd
- 164 Morris Blvd
- 27 Robert Dr
- 1101 Walter Blvd
- 240 Morris Blvd
- 11 Avenue D
- 1166 Jennifer Ln
- 1169 Jennifer Ln
- 31 Phyllis Ln
- 11 Selma Dr
- 1181 Jennifer Ln
- 1255 W Mallard Dr
- 1225 Jennifer Ln
- 45 Jonathan Dr
- 1339 Paul Blvd
- 68 Gregg Dr
- 39 Mark Dr
- 44 Harold Ln
- 63 Gregg Dr
- 52 Nancy Dr
- 59 Weaver Dr
- 45 Sylvia Ln
- 61 Albert Dr
- 884 Mill Creek Rd
- 144 Peter Rd
- 104 Catherine Ln
- 652 Newell Ave
- 14 Aaron Dr
- 8 Bay Breeze Ct
- 2210 Central Ave Unit Downstairs
- 42 S 2nd St
- 273 N 12th St Unit Fl. 1
- 200 Back Rd
- 3 W Kirkland Ave Unit 3
- 12 E Beardsley Ave
- 20 E Goldsborough Ave






