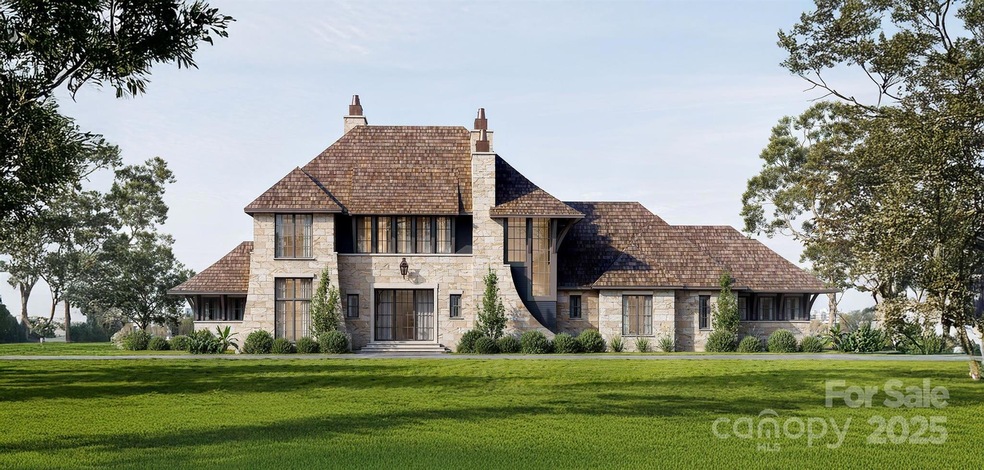1048 Maxwell Ct Unit 17 Marvin, NC 28173
Estimated payment $14,775/month
Highlights
- New Construction
- Sauna
- Open Floorplan
- Marvin Elementary School Rated A
- Gated Community
- Transitional Architecture
About This Home
Discover Marvin's exclusive gated community "Sage at Marvin." This TO BE BUILT stunning estate home by Peters Custom Homes features an amazing chef's kitchen plus large scullery open to great room and large covered rear porch with fireplace. Floor plan includes a primary suite on main with large luxury spa bath & sauna with spacious walk in closet plus a main level guest bedroom with full bath. Upper level features 3 additional bedrooms, with 2 full baths and loft area. Sage at Marvin features 22 estate homes starting at $2 million situated on 1/2 acre to 5 acre wooded lots. True luxury homes featuring curated materials including Legno Baston 7 to 12 inch wide plank flooring, zero entry showers, waterfall edge counter tops, frameless cabinetry, scullery kitchens, & oversized 3 & 4 car garages. 12 -14 month build time. True concierge build process including dedicated in house design services to help you make your dream home a reality.
Listing Agent
COMPASS Brokerage Email: deb.white@compass.com License #94725 Listed on: 03/04/2025

Home Details
Home Type
- Single Family
Year Built
- Built in 2025 | New Construction
HOA Fees
- $250 Monthly HOA Fees
Parking
- 3 Car Attached Garage
- Garage Door Opener
Home Design
- Transitional Architecture
- Stone Siding
Interior Spaces
- 2-Story Property
- Open Floorplan
- Mud Room
- Great Room with Fireplace
- Sauna
- Crawl Space
- Laundry Room
Kitchen
- Walk-In Pantry
- Oven
- Gas Cooktop
- Range Hood
- Microwave
- Dishwasher
- Kitchen Island
- Disposal
Flooring
- Wood
- Tile
Bedrooms and Bathrooms
- Walk-In Closet
- Garden Bath
Outdoor Features
- Fireplace in Patio
Schools
- Marvin Elementary School
- Marvin Ridge Middle School
- Marvin Ridge High School
Utilities
- Central Heating and Cooling System
- Tankless Water Heater
Listing and Financial Details
- Assessor Parcel Number 06-237-020
Community Details
Overview
- Built by Peters Custom Homes, Inc
- Sage At Marvin Subdivision, Erin Floorplan
- Mandatory home owners association
Security
- Gated Community
Map
Home Values in the Area
Average Home Value in this Area
Property History
| Date | Event | Price | List to Sale | Price per Sq Ft |
|---|---|---|---|---|
| 03/04/2025 03/04/25 | For Sale | $2,345,450 | -- | $581 / Sq Ft |
Source: Canopy MLS (Canopy Realtor® Association)
MLS Number: 4227489
- 1057 Maxwell Ct Unit 13
- LOT 5 Maxwell Ct
- LOT 14 Maxwell Ct
- LOT 16 Maxwell Ct
- 1025 Maxwell Ct Unit 7
- LOT 12 Maxwell Ct
- LOT 1 Maxwell Ct
- LOT 2 Maxwell Ct
- LOT 15 Maxwell Ct
- 1041 Maxwell Ct Unit 9
- LOT 13 Maxwell Ct
- 1001 Berwick Ct
- 840 Wandering Way Dr
- 320 Fox Chase Ct
- 1200 Firethorne Club Dr
- 9809 Saddle Ave
- 701 Wild Berry Ct
- 2016 Autumn Blossom Ln
- 12046 Lavinia Ln
- 12051 Lavinia Ln
- 10524 Royal Winchester Dr
- 10512 Royal Winchester Dr
- 9927 Paxton Run Rd
- 9505 Constitution Hall Dr
- 9550 Scotland Hall Ct
- 8301 Tonawanda Dr
- 16952 Commons Creek Dr
- 127 Heathbrook Ln
- 9326 Longstone Ln
- 9110 Scarcliff Ln
- 16520 Kettlewell Ln
- 3000 Fast Ln
- 9530 Oswald Ln
- 8539 Albury Walk Ln
- 17136 Carolina Academy Rd
- 8601 Lenten Rose Ct Unit ID1344151P
- 9938 Sandra Ln
- 9113 Fairbridge Rd
- 8514 Society St
- 8601 Fieldcroft Dr
Ask me questions while you tour the home.
