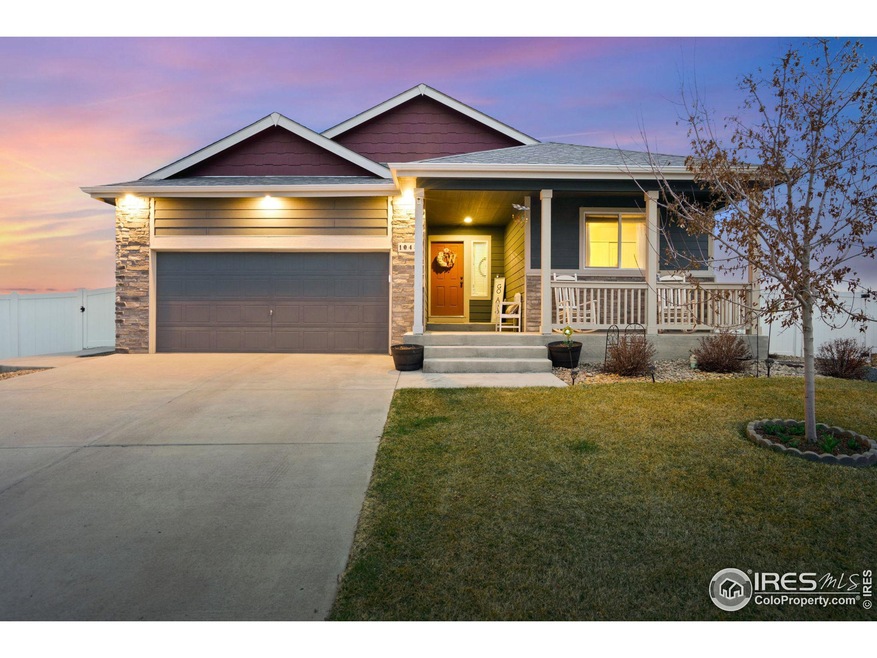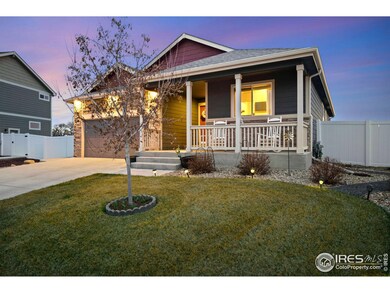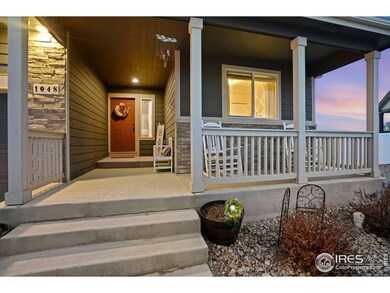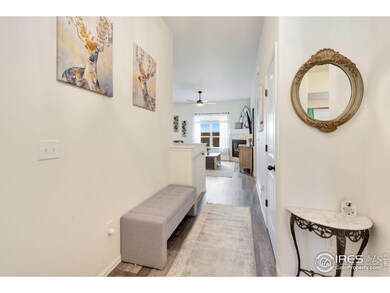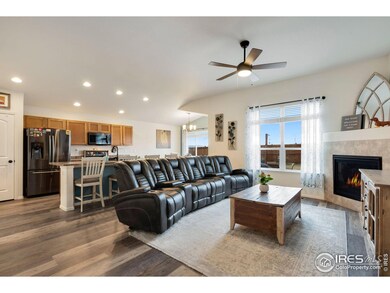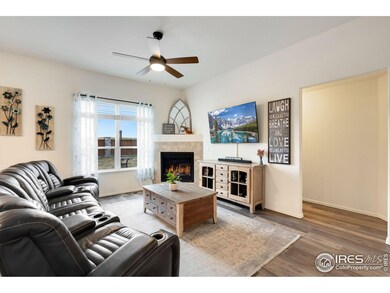
1048 Mt Oxford Ave Severance, CO 80550
Highlights
- Open Floorplan
- 2 Car Attached Garage
- Brick Veneer
- Cathedral Ceiling
- Eat-In Kitchen
- Walk-In Closet
About This Home
As of July 2023This remarkably well maintained ranch style home sits on one of the larger lots in the neighborhood, has no backyard neighbors and presents quite the mountain views. Walking inside you will notice the generous amount of natural light this house has to offer; a large open floor plan with tall ceilings really sets off the space and gives you that spacious feeling. The kitchen offers a plentiful amount of cabinet and counter space, the massive island helps pull this entire floor plan together. Entertain with ease! There are 2 additional bedrooms on this level with upgraded carpet and pads, the primary bedroom is sure to impress with its en suite and walk in closet. Need more space? The partially finished basement has a large and open entertaining space, a 4th bedroom, a full bathroom and a storage area as well. This turnkey home is only missing one key component, YOU!
Home Details
Home Type
- Single Family
Est. Annual Taxes
- $3,983
Year Built
- Built in 2018
Lot Details
- 10,540 Sq Ft Lot
- Vinyl Fence
- Sprinkler System
HOA Fees
- $65 Monthly HOA Fees
Parking
- 2 Car Attached Garage
Home Design
- Brick Veneer
- Wood Frame Construction
- Composition Roof
Interior Spaces
- 2,906 Sq Ft Home
- 1-Story Property
- Open Floorplan
- Cathedral Ceiling
- Ceiling Fan
- Gas Fireplace
- Window Treatments
- Finished Basement
- Basement Fills Entire Space Under The House
- Laundry on main level
Kitchen
- Eat-In Kitchen
- Electric Oven or Range
- Microwave
- Dishwasher
- Disposal
Flooring
- Carpet
- Luxury Vinyl Tile
Bedrooms and Bathrooms
- 4 Bedrooms
- Walk-In Closet
- 3 Full Bathrooms
Schools
- Grandview Elementary School
- Severance Middle School
- Severance High School
Additional Features
- Patio
- Forced Air Heating and Cooling System
Community Details
- Association fees include management
- Overlook Subdivision
Listing and Financial Details
- Assessor Parcel Number R8949610
Ownership History
Purchase Details
Purchase Details
Home Financials for this Owner
Home Financials are based on the most recent Mortgage that was taken out on this home.Purchase Details
Home Financials for this Owner
Home Financials are based on the most recent Mortgage that was taken out on this home.Purchase Details
Home Financials for this Owner
Home Financials are based on the most recent Mortgage that was taken out on this home.Similar Homes in Severance, CO
Home Values in the Area
Average Home Value in this Area
Purchase History
| Date | Type | Sale Price | Title Company |
|---|---|---|---|
| Special Warranty Deed | -- | None Listed On Document | |
| Special Warranty Deed | $520,000 | Fidelity National Title | |
| Interfamily Deed Transfer | -- | None Available | |
| Special Warranty Deed | $358,314 | Heritage Title Co |
Mortgage History
| Date | Status | Loan Amount | Loan Type |
|---|---|---|---|
| Previous Owner | $25,000 | Credit Line Revolving | |
| Previous Owner | $153,000 | New Conventional | |
| Previous Owner | $120,000 | New Conventional |
Property History
| Date | Event | Price | Change | Sq Ft Price |
|---|---|---|---|---|
| 07/12/2023 07/12/23 | Sold | $520,000 | +1.0% | $179 / Sq Ft |
| 05/18/2023 05/18/23 | Price Changed | $515,000 | -1.9% | $177 / Sq Ft |
| 04/20/2023 04/20/23 | For Sale | $525,000 | +46.5% | $181 / Sq Ft |
| 01/16/2020 01/16/20 | Off Market | $358,314 | -- | -- |
| 10/18/2018 10/18/18 | Sold | $358,314 | +13.6% | $124 / Sq Ft |
| 04/23/2018 04/23/18 | For Sale | $315,500 | -- | $109 / Sq Ft |
Tax History Compared to Growth
Tax History
| Year | Tax Paid | Tax Assessment Tax Assessment Total Assessment is a certain percentage of the fair market value that is determined by local assessors to be the total taxable value of land and additions on the property. | Land | Improvement |
|---|---|---|---|---|
| 2025 | $5,151 | $29,280 | $6,380 | $22,900 |
| 2024 | $5,151 | $29,280 | $6,380 | $22,900 |
| 2023 | $4,916 | $33,970 | $7,100 | $26,870 |
| 2022 | $3,983 | $23,880 | $5,700 | $18,180 |
| 2021 | $3,818 | $24,570 | $5,860 | $18,710 |
| 2020 | $3,544 | $23,060 | $5,010 | $18,050 |
| 2019 | $3,527 | $23,060 | $5,010 | $18,050 |
| 2018 | $258 | $1,640 | $1,640 | $0 |
| 2017 | $12 | $0 | $0 | $0 |
Agents Affiliated with this Home
-
Paul Dargis

Seller's Agent in 2023
Paul Dargis
RE/MAX
(970) 290-3112
2 in this area
53 Total Sales
-
Melissa Golba

Seller's Agent in 2018
Melissa Golba
Golba Group Real Estate LLC
(970) 227-7212
223 in this area
434 Total Sales
Map
Source: IRES MLS
MLS Number: 985683
APN: R8949610
- 1057 Mt Oxford Ave
- 807 Mount Sneffels Ave
- 711 Mt Evans Ave
- 725 Mt Evans Ave
- 740 Elk Mountain Dr
- 973 Mt Andrew Dr
- 861 Sunlight Peak Dr
- 727 Elk Mountain Dr
- 619 Rosedale St
- 719 Elk Mountain Dr
- 858 Forest Canyon Rd
- 1062 Mt Columbia Dr
- The Twin Peaks Plan at Hidden Valley Farm
- The Chatfield Plan at Hidden Valley Farm
- The Pagosa Plan at Hidden Valley Farm
- The Dillon Plan at Hidden Valley Farm
- The Monarch Plan at Hidden Valley Farm
- 1103 Ibex Dr
- 971 Ouzel Falls Rd
- 973 Ouzel Falls Rd
