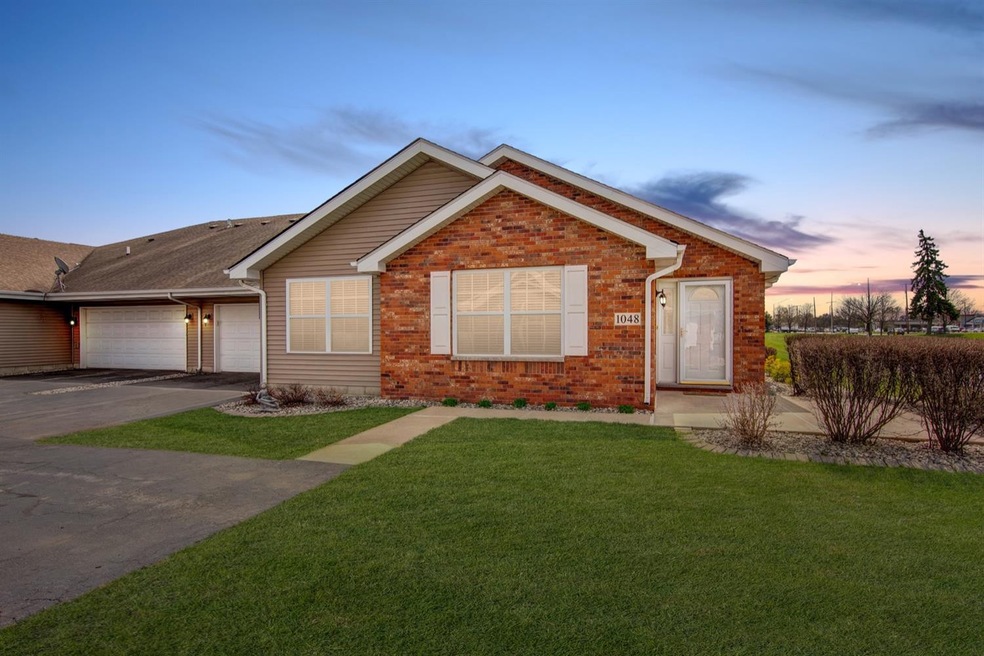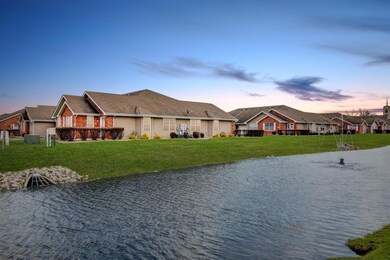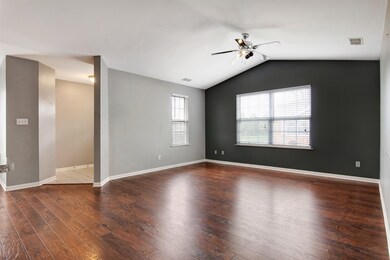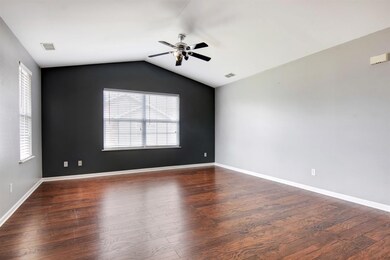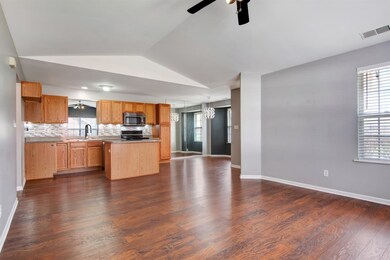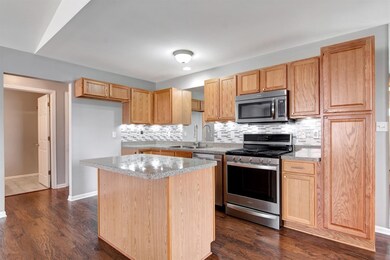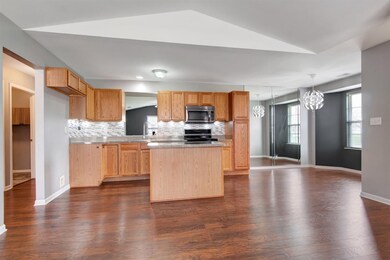
1048 N Woodlawn Ave Griffith, IN 46319
Highlights
- Cul-De-Sac
- Patio
- Forced Air Heating and Cooling System
- 2.5 Car Attached Garage
- Landscaped
About This Home
As of April 2021FINALLY... 2 BED, 2 BATH RANCH STYLE VILLA ON A PREMIUM POND LOT!!! Did we mention MAINTENANCE FREE LIVING and OVERSIZED GARAGE WITH ATTIC STORAGE? Nestled in arguably the cutest neighborhood around, this RECENTLY UPDATED home is going to steal your heart the moment you enter. Spacious living room featuring vaulted ceilings, premium flooring, modern yet neutral professional paint throughout and is OPEN to EAT IN KITCHEN!!! Kitchen is GORGEOUS, not many homes at this price point have a KITCHEN like this one! KITCHEN ISLAND, partial stainless steel appliance package that STAYS, tons of cabinetry (upgraded pantry cabinet), and glass tiled back splash. Master suite boasts PRIVATE bath with walk-in shower, and large closet. Second bedroom a great size and close to additional full bathroom. PLUS full size laundry room. IMPECCABLY MAINTAINED, LANDSCAPED, AND DESIGNED. WELCOME HOME!!!
Last Agent to Sell the Property
Keller Williams Preferred Real License #RB14050408 Listed on: 04/07/2021

Property Details
Home Type
- Multi-Family
Est. Annual Taxes
- $1,485
Year Built
- Built in 2005
Lot Details
- 3,790 Sq Ft Lot
- Cul-De-Sac
- Landscaped
Parking
- 2.5 Car Attached Garage
- Garage Door Opener
Home Design
- 1,250 Sq Ft Home
- Property Attached
- Brick Foundation
Kitchen
- Gas Range
- Microwave
- Portable Dishwasher
Bedrooms and Bathrooms
- 2 Bedrooms
Utilities
- Forced Air Heating and Cooling System
- Heating System Uses Natural Gas
Additional Features
- Laundry on main level
- Patio
Community Details
- Property has a Home Owners Association
- Mike Kocon Association, Phone Number (219) 923-7933
- West Haven Manor Subdivision
Listing and Financial Details
- Assessor Parcel Number 450726351002000006
Ownership History
Purchase Details
Home Financials for this Owner
Home Financials are based on the most recent Mortgage that was taken out on this home.Purchase Details
Purchase Details
Home Financials for this Owner
Home Financials are based on the most recent Mortgage that was taken out on this home.Purchase Details
Home Financials for this Owner
Home Financials are based on the most recent Mortgage that was taken out on this home.Purchase Details
Similar Home in Griffith, IN
Home Values in the Area
Average Home Value in this Area
Purchase History
| Date | Type | Sale Price | Title Company |
|---|---|---|---|
| Interfamily Deed Transfer | -- | None Available | |
| Warranty Deed | -- | Chicago Title Co Llc | |
| Warranty Deed | -- | Fidelity National Title Co | |
| Warranty Deed | -- | Chicago Title Co Llc | |
| Warranty Deed | -- | Ticor Title | |
| Warranty Deed | -- | Ticor Title |
Mortgage History
| Date | Status | Loan Amount | Loan Type |
|---|---|---|---|
| Previous Owner | $130,500 | New Conventional | |
| Previous Owner | $128,000 | New Conventional | |
| Previous Owner | $128,250 | Commercial |
Property History
| Date | Event | Price | Change | Sq Ft Price |
|---|---|---|---|---|
| 04/21/2021 04/21/21 | Sold | $226,250 | 0.0% | $181 / Sq Ft |
| 04/09/2021 04/09/21 | Pending | -- | -- | -- |
| 04/07/2021 04/07/21 | For Sale | $226,250 | +67.6% | $181 / Sq Ft |
| 09/09/2015 09/09/15 | Sold | $135,000 | 0.0% | $110 / Sq Ft |
| 09/08/2015 09/08/15 | Pending | -- | -- | -- |
| 07/21/2015 07/21/15 | For Sale | $135,000 | -- | $110 / Sq Ft |
Tax History Compared to Growth
Tax History
| Year | Tax Paid | Tax Assessment Tax Assessment Total Assessment is a certain percentage of the fair market value that is determined by local assessors to be the total taxable value of land and additions on the property. | Land | Improvement |
|---|---|---|---|---|
| 2024 | $7,180 | $225,200 | $23,000 | $202,200 |
| 2023 | $2,431 | $219,200 | $23,000 | $196,200 |
| 2022 | $2,431 | $208,800 | $23,000 | $185,800 |
| 2021 | $1,572 | $157,200 | $14,300 | $142,900 |
| 2020 | $1,527 | $152,700 | $14,300 | $138,400 |
| 2019 | $1,485 | $144,000 | $13,400 | $130,600 |
| 2018 | $1,354 | $120,800 | $13,000 | $107,800 |
| 2017 | $1,400 | $123,700 | $13,000 | $110,700 |
| 2016 | $3,548 | $124,400 | $13,000 | $111,400 |
| 2014 | $1,700 | $126,200 | $13,400 | $112,800 |
| 2013 | $1,762 | $124,800 | $13,400 | $111,400 |
Agents Affiliated with this Home
-

Seller's Agent in 2021
Tiffany Dowling
Keller Williams Preferred Real
(219) 808-7584
6 in this area
343 Total Sales
-

Buyer's Agent in 2021
David Speckman
RE/MAX
(219) 746-3416
5 in this area
68 Total Sales
-

Seller's Agent in 2015
Donna Zisoff
@ Properties
(219) 794-5992
2 in this area
54 Total Sales
Map
Source: Northwest Indiana Association of REALTORS®
MLS Number: 490796
APN: 45-07-26-351-002.000-006
- 9328 Cline Ave
- 918 N Harvey St
- 1148 N Broad St
- 1009 N Broad St
- 843 N Ernest St
- 3737 41st Ln
- 125 Minter Dr
- 737 N Harvey St
- 1039 N Indiana St
- 1425 N Cline Ave
- 716 N Cline Ave
- 3637 42nd Dr
- 302 Minter Dr
- 3630 42nd Place
- 3620 42nd Place
- 410-12 E Glen Park Ave
- 807 N Rensselaer St
- 935 W Glen Park Ave Unit 105
- 1402 N Indiana St
- 3721 Wirth Rd
