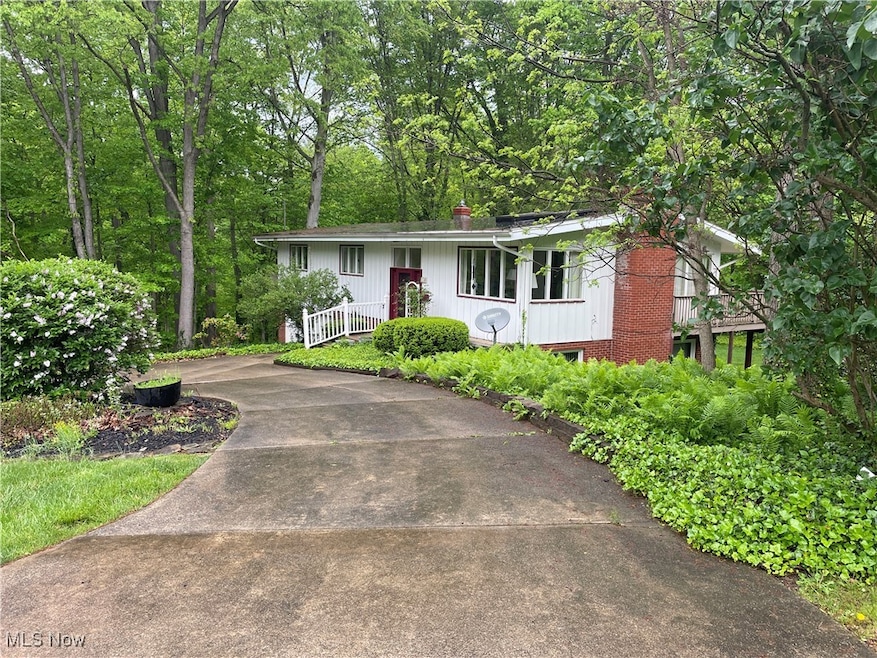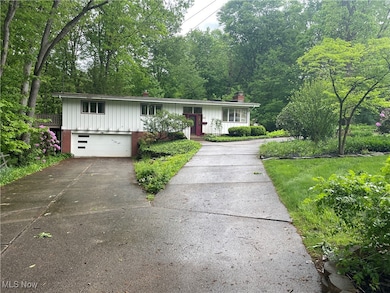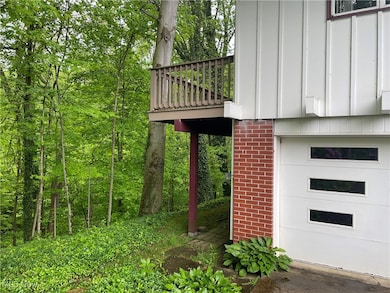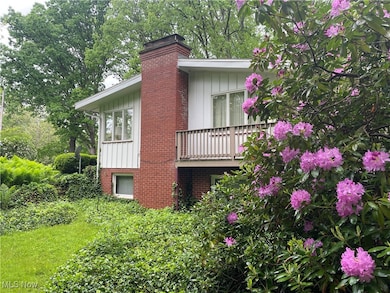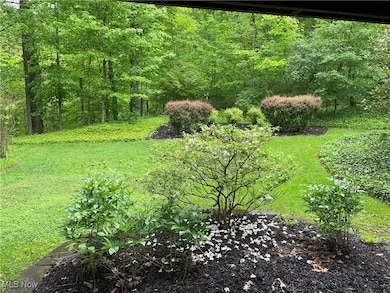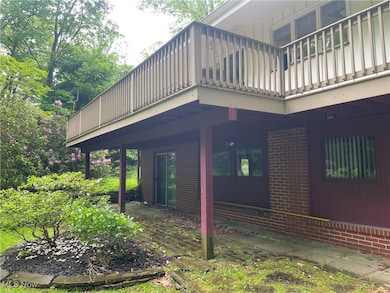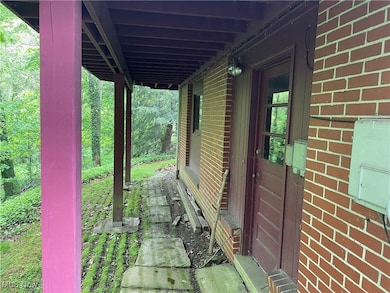
1048 Park Cir Girard, OH 44420
Highlights
- 2 Fireplaces
- 2 Car Direct Access Garage
- Wood Siding
- No HOA
- Forced Air Heating and Cooling System
About This Home
As of July 20253 Bedroom, 2 bath custom home on .51 wooded acres in Liberty Twp. close to Girard. Exceptional mid century modern design with vaulted ceilings, offset fireplace and additional living suite on lower level. One of a kind home built at angle surrounded my woods and greenery on dead end circle overlooking Liberty Park. Main level features 3 bedrooms and double vanity bath, surrounded on two sides by wrap around deck. Eat in kitchen with slider. Living/dining combination with lots of natural light and offset fireplace with vaulted ceilings. Suspended stairs to lower level with fireplace, walk out slider to back porch. Kitchenette/laundry room and full bath. Large utility room to attached under structure two car garage with rear man door and garden shed. Appears to have hardwood floors under carpet on first floor. Roof appears solid, newer mechanicals. Very well thought out home exceptionally placed at angle on lot with two level drive. Exceptional one of a kind home. 1404 SF on main level plus additional living space in basement equals an estimated 2000 SF of living space. Call any licensed real estate agent for a private tour. By order of Heirs. (please excuse or progress, final furnishings being removed)
Last Agent to Sell the Property
Byce Realty Brokerage Email: 330-747-7000 broker@bycerealty.com License #2011001531 Listed on: 05/21/2025
Home Details
Home Type
- Single Family
Est. Annual Taxes
- $2,209
Year Built
- Built in 1965
Lot Details
- 0.6 Acre Lot
- 12-098660
Parking
- 2 Car Direct Access Garage
Home Design
- Split Level Home
- Rubber Roof
- Wood Siding
Interior Spaces
- 1,404 Sq Ft Home
- 2-Story Property
- 2 Fireplaces
- Partially Finished Basement
Bedrooms and Bathrooms
- 3 Main Level Bedrooms
- 2 Full Bathrooms
Utilities
- Forced Air Heating and Cooling System
- Heating System Uses Gas
Community Details
- No Home Owners Association
- Park Circle Homesites Subdivision
Listing and Financial Details
- Assessor Parcel Number 12-098650
Ownership History
Purchase Details
Home Financials for this Owner
Home Financials are based on the most recent Mortgage that was taken out on this home.Purchase Details
Purchase Details
Purchase Details
Similar Homes in Girard, OH
Home Values in the Area
Average Home Value in this Area
Purchase History
| Date | Type | Sale Price | Title Company |
|---|---|---|---|
| Warranty Deed | $234,000 | None Listed On Document | |
| Warranty Deed | -- | None Listed On Document | |
| Deed | -- | None Listed On Document | |
| Deed | -- | -- |
Property History
| Date | Event | Price | Change | Sq Ft Price |
|---|---|---|---|---|
| 07/08/2025 07/08/25 | Sold | $234,000 | -6.0% | $167 / Sq Ft |
| 05/29/2025 05/29/25 | Pending | -- | -- | -- |
| 05/21/2025 05/21/25 | For Sale | $249,000 | -- | $177 / Sq Ft |
Tax History Compared to Growth
Tax History
| Year | Tax Paid | Tax Assessment Tax Assessment Total Assessment is a certain percentage of the fair market value that is determined by local assessors to be the total taxable value of land and additions on the property. | Land | Improvement |
|---|---|---|---|---|
| 2024 | $1,869 | $45,680 | $9,490 | $36,190 |
| 2023 | $1,869 | $45,680 | $9,490 | $36,190 |
| 2022 | $1,902 | $38,080 | $8,680 | $29,400 |
| 2021 | $1,906 | $38,080 | $8,680 | $29,400 |
| 2020 | $1,910 | $38,080 | $8,680 | $29,400 |
| 2019 | $1,887 | $34,300 | $8,050 | $26,250 |
| 2018 | $1,875 | $34,300 | $8,050 | $26,250 |
| 2017 | $1,824 | $34,300 | $8,050 | $26,250 |
| 2016 | $1,641 | $31,500 | $8,050 | $23,450 |
| 2015 | $1,655 | $31,500 | $8,050 | $23,450 |
| 2014 | $1,637 | $31,500 | $8,050 | $23,450 |
| 2013 | $1,587 | $31,430 | $8,050 | $23,380 |
Agents Affiliated with this Home
-
Jeff Byce

Seller's Agent in 2025
Jeff Byce
Byce Realty
(330) 519-6886
148 Total Sales
-
Lisa DeLisio

Buyer's Agent in 2025
Lisa DeLisio
Coldwell Banker EvenBay Real Estate LLC
(330) 506-5628
44 Total Sales
Map
Source: MLS Now
MLS Number: 5124871
APN: 12-098650
- 1050 Park Cir
- 294 Louis Ave
- 322 Ohio Ave
- 553 E Kline St
- 301 E 2nd St
- 924 Churchill Rd
- 822 Golf Ave
- 837 Pinecrest Rd
- 216 E Main St
- 200 E Main St
- 445 Powers Ave
- 106 E Liberty St
- 914 Pinecrest Rd
- 424 Powers Ave
- 3470 Hadley Ave
- 3447 Hadley Ave
- 943 Dravis St
- 0 S State St Unit 5124606
- 50 Abbey St
- 4550 Belmont Ave
