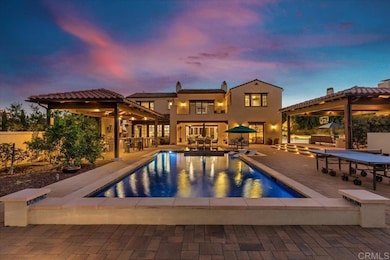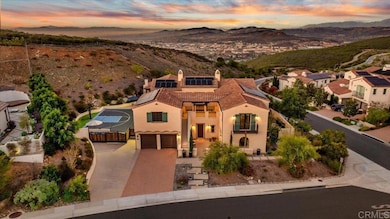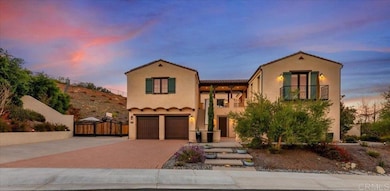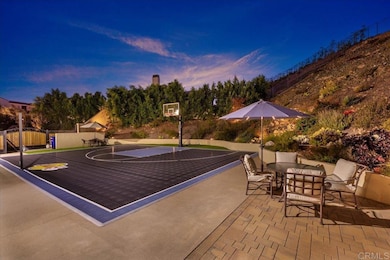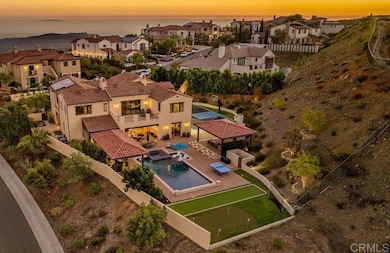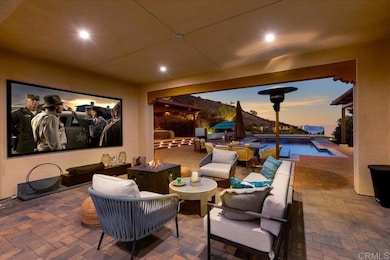1048 Quartz Ct San Marcos, CA 92078
San Elijo NeighborhoodHighlights
- In Ground Pool
- Gated Community
- Mountain View
- Double Peak School Rated A
- 0.74 Acre Lot
- Retreat
About This Home
For Lease. Magnificent Estate for Lease in The Estates at San Elijo Hills Experience luxury living at its finest in this one-of-a-kind estate, ideally situated within the prestigious gated community of The Estates at San Elijo Hills. Set on a private, nearly three-quarters-acre corner lot, this stunning retreat offers the perfect blend of elegance, comfort, and outdoor resort-style amenities. Step inside and discover approximately 6,275 est. sq. ft. of impeccable design, featuring 5 spacious bedrooms (each with ensuite baths and walk-in closets, including a separate-entry casita), 5.5 baths, a private office, and an upstairs loft with tech center. The open-concept floor plan is ideal for entertaining, highlighted by a designer kitchen with high-end Thermador appliances, quartz and marble countertops, a large eat-in island, spacious breakfast room, prep kitchen with sink and beverage fridges, and a generous walk-in pantry. The elegant great room opens up to the outdoors through Cantina doors on both sides: to a charming interior courtyard and to the backyard paradise, revealing a wonderful indoor/outdoor lifestyle. The main level also includes a guest suite with patio access, a private office with French doors leading outside, and an elegant dining room with built-in bar and wine fridge. The luxurious primary suite is your personal retreat—complete with a cozy fireplace, expansive view deck, spa-inspired bath with soaking tub and dual vanities, and an oversized custom walk-in closet. The 568 sq. ft. detached casita offers ultimate flexibility, with its own entrance, kitchenette, bath, and walk-in closet—perfect for guests, extended family, or a private studio. Step outside to an unmatched outdoor living experience: a sparkling saltwater pool and spa, outdoor kitchen with BBQ, kegerator, tvs and beverage fridge, two covered patios (one with fireplace), sport court (basketball half Ct/volleyball or pickle ball), putting green, and breathtaking mountain views. Additional features include hardwood flooring, custom window coverings, multiple patios and decks, a 4-car tandem garage with built-ins and epoxy flooring, dual EV chargers, and a 14 kW solar system with two Powerwalls. This incredible home offers exceptional privacy, sophistication, and style—available for move-in starting January 1, 2026. Offered at $13,500/month. includes pool and yard maintenance. Pets may be considered—please inquire. Solar/Washer/Dryer/Fridge/TVs/Pool table/morning room dining table are included. Extraordinary luxury modern living at its best! Located in the exclusive gated community of The Estates in San Elijo Hills. Resting at the highest point of San Diego's North County Coast. THE SAN ELIJO HILLS NEIGHBORHOOD: Enjoy the shops and eateries along with the 18 miles of trails & 19 acre park, 1000 acres of open space. Community includes high ranking schools (desirable Double Peak K-8), ballparks, soccer field, picnic & bbq area, playgrounds, dog park, community center...and all are within a short distance. Enjoy the Southern California Coastal lifestyle, a short drive to the beaches and everything San Diego County has to offer. Room dimensions & sq footage are approximate, per builder & assessor/recorder's office.
Listing Agent
Keller Williams Realty Brokerage Phone: 760-471-5098 License #01410224 Listed on: 10/30/2025

Co-Listing Agent
Keller Williams Realty Brokerage Phone: 760-471-5098 License #01375466
Open House Schedule
-
Sunday, November 23, 20251:00 to 3:00 pm11/23/2025 1:00:00 PM +00:0011/23/2025 3:00:00 PM +00:00Add to Calendar
Home Details
Home Type
- Single Family
Est. Annual Taxes
- $23,677
Year Built
- Built in 2019
Lot Details
- 0.74 Acre Lot
- Property fronts a private road
- Cul-De-Sac
- Partially Fenced Property
- Property is zoned R1
Parking
- 4 Car Attached Garage
- 4 Open Parking Spaces
- Parking Available
- Garage Door Opener
- Driveway
Property Views
- Mountain
- Hills
Home Design
- Spanish Architecture
- Mediterranean Architecture
- Entry on the 1st floor
- Fire Rated Drywall
- Tile Roof
- Concrete Roof
- Clay Roof
- Wood Siding
- Concrete Perimeter Foundation
- Stucco
Interior Spaces
- 6,275 Sq Ft Home
- 2-Story Property
- Wired For Data
- Family Room with Fireplace
- Great Room
- Den
- Bonus Room
- Home Gym
Kitchen
- Breakfast Area or Nook
- Walk-In Pantry
- Microwave
- Dishwasher
- Disposal
Flooring
- Wood
- Carpet
- Stone
- Tile
Bedrooms and Bathrooms
- 5 Bedrooms | 1 Main Level Bedroom
- Retreat
- Soaking Tub
Laundry
- Laundry Room
- Dryer
- Washer
Pool
- In Ground Pool
- In Ground Spa
- Gas Heated Pool
Outdoor Features
- Covered Patio or Porch
Utilities
- Forced Air Zoned Cooling and Heating System
- Heating System Uses Natural Gas
- Gas Water Heater
Listing and Financial Details
- Security Deposit $13,500
- Rent includes association dues, gardener, pool
- Available 1/1/26
- Tax Lot 200.443
- Tax Tract Number 13066
- Assessor Parcel Number 6793400900
- Seller Considering Concessions
Community Details
Overview
- Property has a Home Owners Association
- Sms Subdivision
- The Estates at San Elijo Hills
- Electric Vehicle Charging Station
Pet Policy
- Call for details about the types of pets allowed
- Pet Deposit $500
Security
- Gated Community
Map
Source: California Regional Multiple Listing Service (CRMLS)
MLS Number: NDP2510388
APN: 679-340-09
- 1034 Pavo Ct
- 1110 Festival Rd
- 1241 Highbluff Ave
- 1367 Sky Ridge Ct
- 1184 Highbluff Ave
- 0 Questhaven Rd Unit NDP2501375
- 1455 Lighthouse Rd
- 1215 Highbluff Ave
- 630 Atherton St
- 923 Citrine Way
- 0 Vista Colina
- 1911 La Subida Way
- 1726 Blue Water Ln
- 1264 San Elijo Rd N
- 1159 Elfin Forest Rd E
- 1276 San Elijo Rd N
- 1607 Avery Rd
- 1122 Via Vera Cruz Unit 2
- 1239 San Julian Place
- 1156 Via Vera Cruz
- 1614 Hope St
- 1234 Highbluff Ave
- 1215 Highbluff Ave
- 1262 Elfin Forest Rd W
- 701 Leeward Ave
- 1386 Dandelion Way
- 2130 Silverado St
- 1742 Hermosita Dr
- 2623 Rawhide Ln
- 647 Beverly Place
- 601 S Twin Oaks Valley Rd
- 139 Elora Ln
- 1643 Rue de Valle
- 500 S Rancho Santa fe Rd
- 432 Caliper Way
- 3852 La Campana Ct
- 6342 Paseo Descanso
- 3834 La Rosa Dr
- 3834 La Rosa Dr
- 2124 Solara Ln

