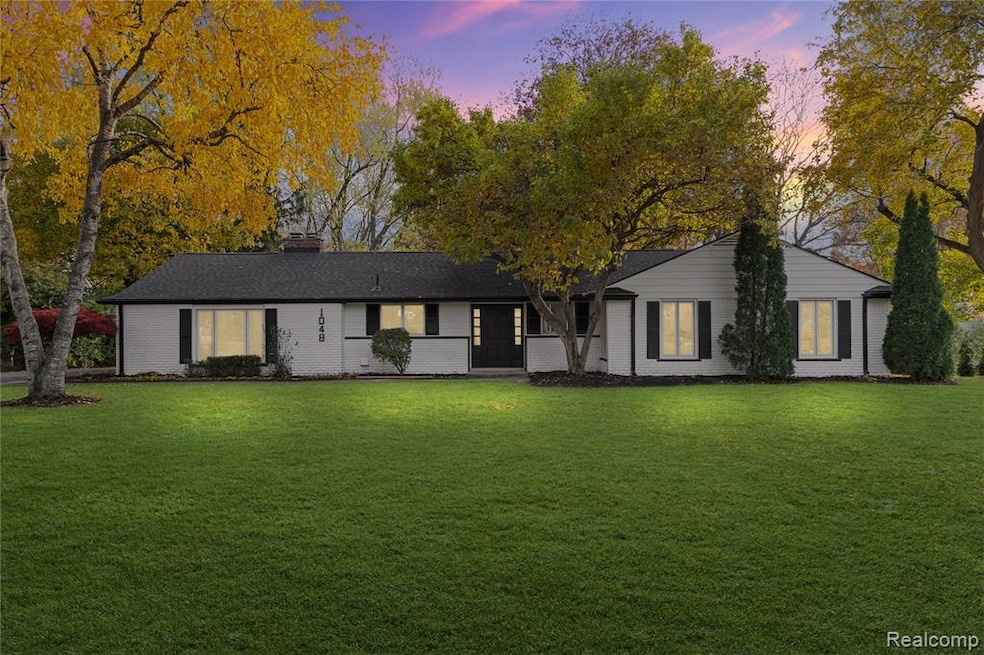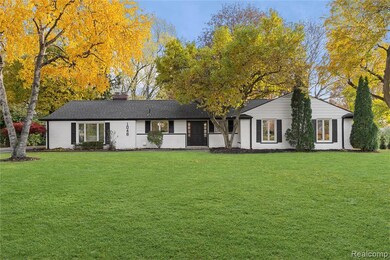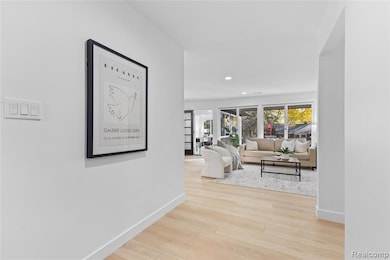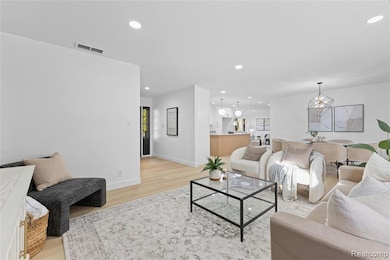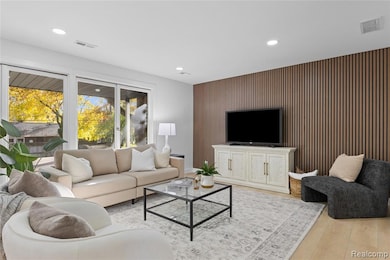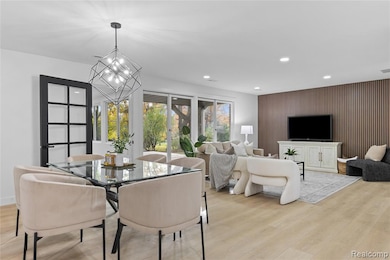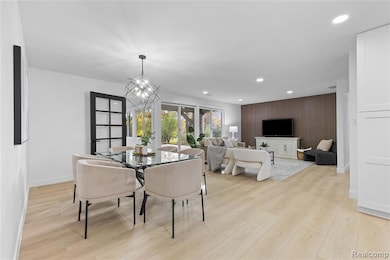1048 Satterlee Rd Bloomfield Hills, MI 48304
Estimated payment $3,871/month
Highlights
- Popular Property
- Deck
- Ground Level Unit
- Eastover Elementary School Rated A
- Ranch Style House
- Porch
About This Home
Welcome home to this beautiful brick Ranch located on a Serene and peaceful .48 acre lot. This home has been fully remodeled from top to bottom. Walk through the front door and you will find a spacious open floor plan, perfect for entertaining. Large eat-in kitchen features timeless elegance with Taj Mahal Quartz countertops, gorgeous lighting, a sitting area with fireplace and a large center island open to dining and living areas. Spacious primary bedroom features doorwall to the back deck. Spa like primary bath with walk in shower, soaking tub, large closet and dual sinks. Brand new LVP flooring throughout. Heated and cooled Florida room or office off the Living room with access to a beautiful new deck and private backyard with mature trees. Brand new plumbing fixtures, light fixtures, paint and doors. New roof, Furnace, A/C. electrical outlets, switches and light fixtures. Garage features new epoxy floors, drywall and brand new lighting. All of this within minutes of expressways, top rated restaurants, shopping and golf!
Home Details
Home Type
- Single Family
Est. Annual Taxes
Year Built
- Built in 1958 | Remodeled in 2025
Lot Details
- 0.48 Acre Lot
- Lot Dimensions are 115.68x43.93x139.46x124.59x15
HOA Fees
- $3 Monthly HOA Fees
Parking
- 2 Car Attached Garage
Home Design
- Ranch Style House
- Brick Exterior Construction
- Slab Foundation
Interior Spaces
- 2,036 Sq Ft Home
- Family Room with Fireplace
Kitchen
- Free-Standing Electric Range
- Range Hood
- Microwave
- Dishwasher
Bedrooms and Bathrooms
- 3 Bedrooms
- 2 Full Bathrooms
- Soaking Tub
Outdoor Features
- Deck
- Exterior Lighting
- Porch
Location
- Ground Level Unit
Utilities
- Forced Air Heating and Cooling System
- Heating System Uses Natural Gas
Community Details
- Inquire Association
- Hickory Heights 2 Subdivision
Listing and Financial Details
- Assessor Parcel Number 1913276006
Map
Home Values in the Area
Average Home Value in this Area
Tax History
| Year | Tax Paid | Tax Assessment Tax Assessment Total Assessment is a certain percentage of the fair market value that is determined by local assessors to be the total taxable value of land and additions on the property. | Land | Improvement |
|---|---|---|---|---|
| 2024 | $2,341 | $193,040 | $0 | $0 |
| 2023 | $2,266 | $175,370 | $0 | $0 |
| 2022 | $4,807 | $171,620 | $0 | $0 |
| 2021 | $4,792 | $171,440 | $0 | $0 |
| 2020 | $2,072 | $163,900 | $0 | $0 |
| 2019 | $4,574 | $154,380 | $0 | $0 |
| 2018 | $4,608 | $148,650 | $0 | $0 |
| 2017 | $4,596 | $142,940 | $0 | $0 |
| 2016 | $4,619 | $139,030 | $0 | $0 |
| 2015 | -- | $126,390 | $0 | $0 |
| 2014 | -- | $103,040 | $0 | $0 |
| 2011 | -- | $97,920 | $0 | $0 |
Property History
| Date | Event | Price | List to Sale | Price per Sq Ft | Prior Sale |
|---|---|---|---|---|---|
| 11/07/2025 11/07/25 | For Sale | $650,000 | +75.7% | $319 / Sq Ft | |
| 06/02/2025 06/02/25 | Sold | $370,000 | -1.3% | $196 / Sq Ft | View Prior Sale |
| 05/29/2025 05/29/25 | Pending | -- | -- | -- | |
| 05/29/2025 05/29/25 | For Sale | $375,000 | -- | $199 / Sq Ft |
Purchase History
| Date | Type | Sale Price | Title Company |
|---|---|---|---|
| Warranty Deed | $370,000 | None Listed On Document |
Source: Realcomp
MLS Number: 20251052273
APN: 19-13-276-006
- 796 Rock Spring Rd
- 2611 Tarragona Way
- 433 Whippers In Ct
- 2928 Vineyards Dr
- 3826 Lakecrest Dr
- 3370 BlooMcRest Dr
- 3539 Walbri Dr
- 4144 Rouge Circle Dr
- 952 Dursley Rd
- 5218 Cherokee Ct
- 4389 Charing Way
- 2650 Binbrooke Dr
- 4.8 Acres Westview Rd
- 2953 Squire Ct
- 2576 Homewood Dr
- 4619 Riverchase Dr
- 3340 Kernway Dr
- 175 Bridgeview Dr
- 790 Hidden Pine Rd
- 4731 Haddington Dr
- 851 Helston Rd
- 2839 Lanergan Dr
- 3730 Eastbourne Dr
- 1829 Stonycroft Ln
- 3729 Boulder Dr
- 3715 Ledge Dr
- 2377 Williamstown Ct
- 5082 Buckingham Pl Dr
- 5082 Buckingham
- 1658 Brentwood Dr
- 1751 Brentwood Dr
- 2551 Ginger Ct
- 1500 Brentwood Dr Unit 203
- 1887 Fleetwood Dr
- 3066 Woodcreek Way
- 719 Upper Scotsborough Way
- 6473 Red Oak Dr
- 2878 Summers Place
- 2861 Summers Place
- 275 Barden Rd
