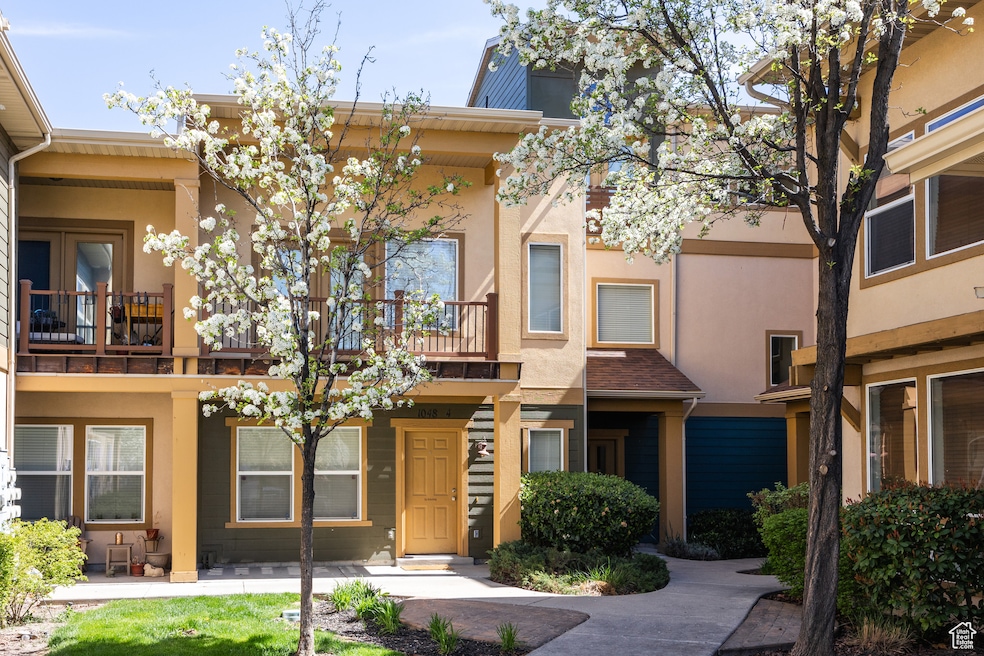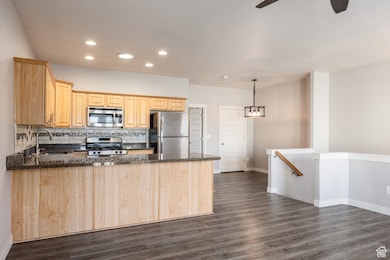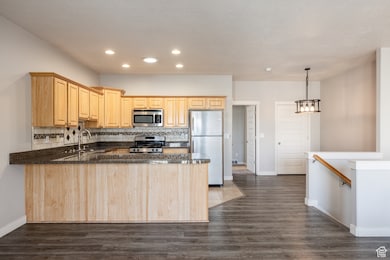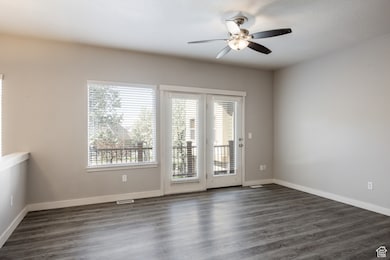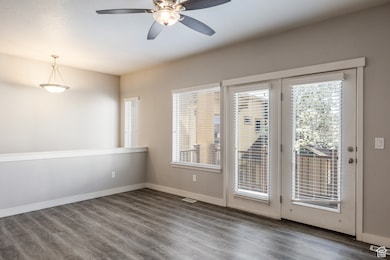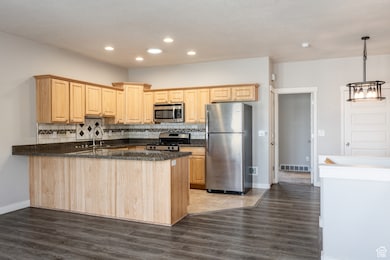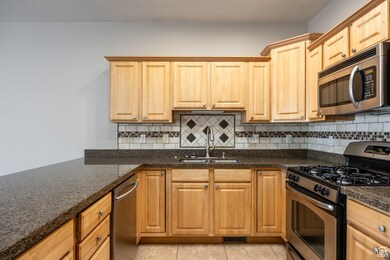1048 Shepard Creek Pkwy Unit 4 Farmington, UT 84025
Estimated payment $2,386/month
Highlights
- Pool and Spa
- Clubhouse
- Balcony
- Knowlton Elementary School Rated A-
- Granite Countertops
- Skylights
About This Home
If you've been on the lookout for an updated, spacious, and turnkey condo, this two-bed, two-bath in Farmington Crossing may just tick all of your boxes. Flooded with natural light, the entry on the main level has its own small patio (ideal for morning coffee, we think), along with a bedroom and bathroom. The upper level features an open floorplan and a nicely appointed kitchen, replete with ample cabinet space, bar seating for four, room for a dining table, and a warm place to gather. A set of French doors walks out to a balcony-meaning there's ample space for everyone to relax, inside and out here-and a second bedroom and bathroom sit on this level, as well. The desirable two-car garage with extra storage and parking makes for convenient winters, as you'll never have to brush snow off of the car. This tidy community has much to offer: the clubhouse is massive and open, affording residents the opportunity to gather in large groups with a full kitchen and plenty of comfy living space, but you can also enjoy amenities like an onsite gym, pool and hot tub, a playground, and several grills for some outdoor enjoyment. Close to Station Park and quick, easy access to route 89 and I-15 ensures a breezy commute in any direction, and with Lagoon nearby, summers have never been more fun. We'd say this one here is the perfect launch pad.
Townhouse Details
Home Type
- Townhome
Est. Annual Taxes
- $1,954
Year Built
- Built in 2008
Lot Details
- 871 Sq Ft Lot
- Partially Fenced Property
- Landscaped
- Sprinkler System
HOA Fees
- $225 Monthly HOA Fees
Parking
- 2 Car Attached Garage
Home Design
- Asphalt
- Stucco
Interior Spaces
- 1,260 Sq Ft Home
- 2-Story Property
- Skylights
- Double Pane Windows
- Blinds
- Entrance Foyer
- Gas Dryer Hookup
Kitchen
- Gas Range
- Free-Standing Range
- Granite Countertops
- Disposal
Flooring
- Carpet
- Linoleum
- Tile
Bedrooms and Bathrooms
- 2 Bedrooms | 1 Main Level Bedroom
- Walk-In Closet
- 2 Full Bathrooms
Pool
- Pool and Spa
- In Ground Pool
- Fence Around Pool
Outdoor Features
- Balcony
- Open Patio
Schools
- Knowlton Elementary School
- Farmington Middle School
- Farmington High School
Utilities
- Central Air
- Heating Available
- Natural Gas Connected
Listing and Financial Details
- Assessor Parcel Number 08-433-0030
Community Details
Overview
- Association fees include insurance
- Farmington Crossing HOA, Phone Number (801) 605-3000
- Farmington Crossing Subdivision
Amenities
- Community Barbecue Grill
- Picnic Area
- Clubhouse
Recreation
- Community Playground
- Community Pool
- Bike Trail
- Snow Removal
Pet Policy
- Pets Allowed
Map
Home Values in the Area
Average Home Value in this Area
Tax History
| Year | Tax Paid | Tax Assessment Tax Assessment Total Assessment is a certain percentage of the fair market value that is determined by local assessors to be the total taxable value of land and additions on the property. | Land | Improvement |
|---|---|---|---|---|
| 2025 | $2,029 | $202,400 | $70,400 | $132,000 |
| 2024 | $1,955 | $197,450 | $52,250 | $145,200 |
| 2023 | $1,940 | $196,900 | $56,650 | $140,250 |
| 2022 | $1,909 | $361,000 | $120,000 | $241,000 |
| 2021 | $1,751 | $271,000 | $91,800 | $179,200 |
| 2020 | $1,590 | $239,000 | $79,900 | $159,100 |
| 2019 | $1,596 | $232,000 | $70,000 | $162,000 |
| 2018 | $1,420 | $203,000 | $70,000 | $133,000 |
| 2016 | $1,269 | $93,830 | $20,900 | $72,930 |
| 2015 | $1,268 | $88,989 | $20,900 | $68,089 |
| 2014 | -- | $85,316 | $18,333 | $66,983 |
| 2013 | -- | $91,241 | $14,850 | $76,391 |
Property History
| Date | Event | Price | List to Sale | Price per Sq Ft |
|---|---|---|---|---|
| 09/14/2025 09/14/25 | Price Changed | $379,000 | -0.3% | $301 / Sq Ft |
| 09/14/2025 09/14/25 | For Sale | $380,000 | 0.0% | $302 / Sq Ft |
| 09/10/2025 09/10/25 | Pending | -- | -- | -- |
| 08/06/2025 08/06/25 | Price Changed | $380,000 | -2.6% | $302 / Sq Ft |
| 04/30/2025 04/30/25 | For Sale | $390,000 | -- | $310 / Sq Ft |
Purchase History
| Date | Type | Sale Price | Title Company |
|---|---|---|---|
| Warranty Deed | -- | None Listed On Document | |
| Warranty Deed | -- | Highland Title Age | |
| Deed | -- | Aspen Title | |
| Interfamily Deed Transfer | -- | Accommodation | |
| Interfamily Deed Transfer | -- | None Available | |
| Special Warranty Deed | -- | Bonneville Superior Title |
Mortgage History
| Date | Status | Loan Amount | Loan Type |
|---|---|---|---|
| Open | $288,000 | New Conventional | |
| Previous Owner | $242,500 | New Conventional | |
| Previous Owner | $171,966 | FHA |
Source: UtahRealEstate.com
MLS Number: 2081672
APN: 08-433-0030
- 695 W Hidden Farm Dr
- Adagio Plan at Hidden Farm Estates
- Anthem Plan at Hidden Farm Estates
- Bravo Plan at Hidden Farm Estates
- Trio Plan at Hidden Farm Estates
- Harrison Plan at Hidden Farm Estates
- Tenor Plan at Hidden Farm Estates
- Browning Plan at Hidden Farm Estates
- Forte Plan at Hidden Farm Estates
- Octave Plan at Hidden Farm Estates
- Timpani Plan at Hidden Farm Estates
- Accord Plan at Hidden Farm Estates
- Canon Plan at Hidden Farm Estates
- Fortissimo Plan at Hidden Farm Estates
- Ballad Plan at Hidden Farm Estates
- Prelude Plan at Hidden Farm Estates
- Interlude Plan at Hidden Farm Estates
- Finale Plan at Hidden Farm Estates
- Madrigal Plan at Hidden Farm Estates
- Harvard Plan at Hidden Farm Estates
- 847 N Shepherd Creek Pkwy
- 985 W Willow Garden Paseo
- 1136 Fairway Cir Unit Basement
- 590 N Station Pkwy
- 500 N Broadway
- 507 N Broadway
- 1437 Burke Ln N
- 430 N Station Pkwy
- 1094 N 1840 W Unit 124
- 736 W State St
- 25 N 300 E Unit Travis Heairld
- 678 S 650 W Unit Basement unit
- 690 S Edge Ln Unit ID1249905P
- 116 W 250 S
- 380 E 100 N
- 1302 Sunrise Ln
- 615 E 250 N Unit 615 A
- 251 N 200 W
- 299 N 200 W
- 979 Manchester Rd
