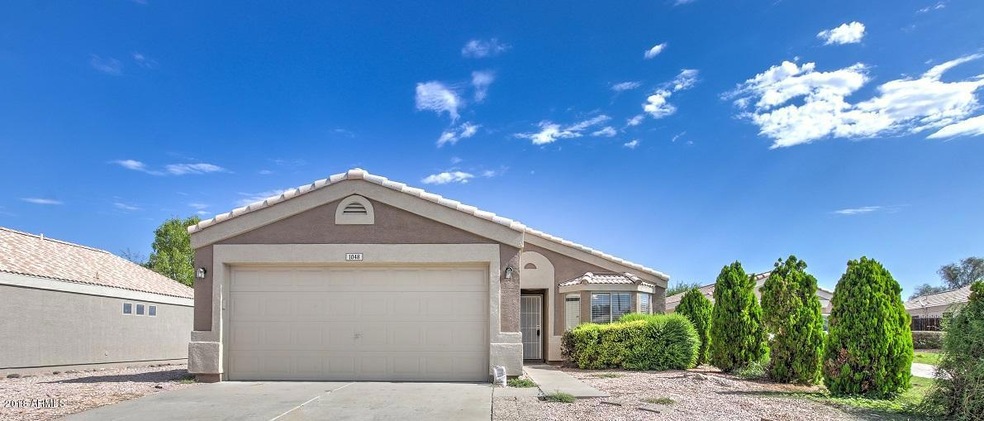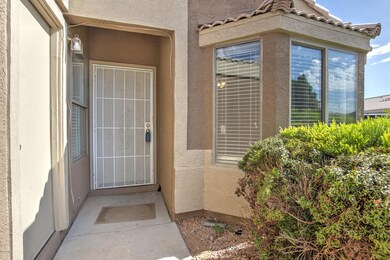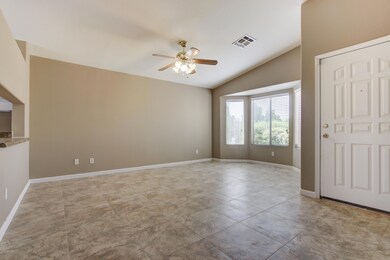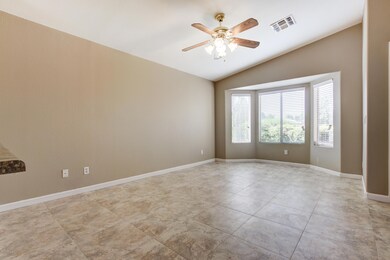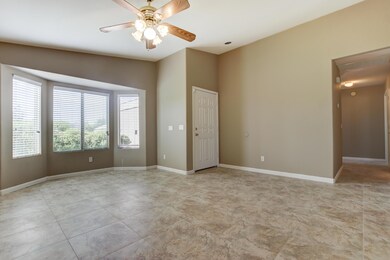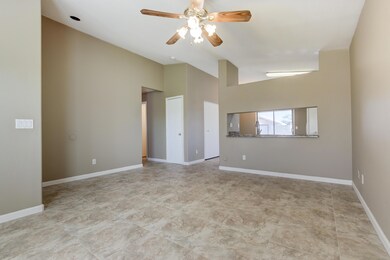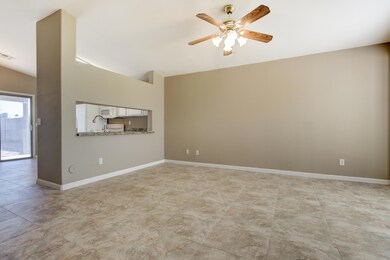
1048 W 23rd Ct Apache Junction, AZ 85120
Highlights
- 0.19 Acre Lot
- Covered patio or porch
- Double Pane Windows
- Vaulted Ceiling
- Cul-De-Sac
- 2-minute walk to Superstition Shadows Park
About This Home
As of August 2021This home shines throughout. Your clients will appreciate this open floor plan with new twenty inch tile in all the right places and carpet in the bedrooms. This home looks great with vaulted ceilings, new paint inside and out. The kitchen looks great with white cabinets and new countertops in the kitchen. This home even has brand new AC and air handler. In addition this home has a large back yard with lots of room for your kids to play and extended covered patio. Come by and see this home today!
Last Agent to Sell the Property
Keller Williams Realty Phoenix License #SA524620000 Listed on: 07/22/2018

Home Details
Home Type
- Single Family
Est. Annual Taxes
- $1,283
Year Built
- Built in 1999
Lot Details
- 8,367 Sq Ft Lot
- Cul-De-Sac
- Desert faces the front and back of the property
- Block Wall Fence
- Front and Back Yard Sprinklers
HOA Fees
- $30 Monthly HOA Fees
Parking
- 2 Car Garage
Home Design
- Wood Frame Construction
- Tile Roof
- Stucco
Interior Spaces
- 1,049 Sq Ft Home
- 1-Story Property
- Vaulted Ceiling
- Double Pane Windows
- Security System Owned
- Electric Cooktop
Flooring
- Carpet
- Tile
Bedrooms and Bathrooms
- 3 Bedrooms
- 2 Bathrooms
Schools
- Superstition Mountain Elementary School
- Desert Shadows Elementary Middle School
- Apache Junction High School
Utilities
- Central Air
- Heating Available
Additional Features
- No Interior Steps
- Covered patio or porch
Listing and Financial Details
- Tax Lot 472
- Assessor Parcel Number 102-52-472
Community Details
Overview
- Association fees include ground maintenance
- Brown Community Mgmt Association, Phone Number (480) 339-8793
- Sunrise Canyon Subdivision
Amenities
- No Laundry Facilities
Ownership History
Purchase Details
Home Financials for this Owner
Home Financials are based on the most recent Mortgage that was taken out on this home.Purchase Details
Home Financials for this Owner
Home Financials are based on the most recent Mortgage that was taken out on this home.Purchase Details
Home Financials for this Owner
Home Financials are based on the most recent Mortgage that was taken out on this home.Purchase Details
Home Financials for this Owner
Home Financials are based on the most recent Mortgage that was taken out on this home.Purchase Details
Purchase Details
Home Financials for this Owner
Home Financials are based on the most recent Mortgage that was taken out on this home.Purchase Details
Home Financials for this Owner
Home Financials are based on the most recent Mortgage that was taken out on this home.Similar Homes in Apache Junction, AZ
Home Values in the Area
Average Home Value in this Area
Purchase History
| Date | Type | Sale Price | Title Company |
|---|---|---|---|
| Warranty Deed | $310,000 | Ez Title Agency | |
| Warranty Deed | $230,000 | Ez Title Agency | |
| Interfamily Deed Transfer | -- | Pioneer Title Agency Inc | |
| Warranty Deed | $193,000 | Pioneer Title Agency Inc | |
| Trustee Deed | $47,700 | None Available | |
| Warranty Deed | $113,000 | Capital Title Agency Inc | |
| Warranty Deed | $105,190 | -- |
Mortgage History
| Date | Status | Loan Amount | Loan Type |
|---|---|---|---|
| Open | $310,000 | VA | |
| Previous Owner | $233,285 | Commercial | |
| Previous Owner | $5,616 | Unknown | |
| Previous Owner | $187,210 | New Conventional | |
| Previous Owner | $111,999 | FHA | |
| Previous Owner | $99,765 | FHA |
Property History
| Date | Event | Price | Change | Sq Ft Price |
|---|---|---|---|---|
| 08/10/2021 08/10/21 | Sold | $310,000 | -3.1% | $296 / Sq Ft |
| 07/09/2021 07/09/21 | For Sale | $320,000 | +65.8% | $305 / Sq Ft |
| 09/12/2018 09/12/18 | Sold | $193,000 | -1.0% | $184 / Sq Ft |
| 08/27/2018 08/27/18 | For Sale | $195,000 | 0.0% | $186 / Sq Ft |
| 08/27/2018 08/27/18 | Price Changed | $195,000 | 0.0% | $186 / Sq Ft |
| 08/09/2018 08/09/18 | Price Changed | $195,000 | +2.7% | $186 / Sq Ft |
| 07/22/2018 07/22/18 | For Sale | $189,900 | -- | $181 / Sq Ft |
Tax History Compared to Growth
Tax History
| Year | Tax Paid | Tax Assessment Tax Assessment Total Assessment is a certain percentage of the fair market value that is determined by local assessors to be the total taxable value of land and additions on the property. | Land | Improvement |
|---|---|---|---|---|
| 2025 | $1,148 | $27,713 | -- | -- |
| 2024 | $1,084 | $29,078 | -- | -- |
| 2023 | $1,132 | $21,005 | $0 | $0 |
| 2022 | $1,084 | $16,471 | $3,765 | $12,706 |
| 2021 | $1,249 | $14,957 | $0 | $0 |
| 2020 | $1,086 | $14,444 | $0 | $0 |
| 2019 | $1,117 | $13,821 | $0 | $0 |
| 2018 | $1,232 | $10,094 | $0 | $0 |
| 2017 | $1,283 | $9,611 | $0 | $0 |
| 2016 | $1,141 | $9,573 | $1,100 | $8,473 |
| 2014 | $1,101 | $5,830 | $1,100 | $4,730 |
Agents Affiliated with this Home
-

Seller's Agent in 2021
Tyler Blair
eXp Realty
(480) 291-4478
56 in this area
1,194 Total Sales
-

Buyer's Agent in 2021
Denise Roit
Gentry Real Estate
(480) 244-1608
3 in this area
137 Total Sales
-
K
Buyer Co-Listing Agent in 2021
Kristi Moody
TomKat Real Estate
-

Seller's Agent in 2018
Angela Larson
Keller Williams Realty Phoenix
(480) 703-9035
156 in this area
315 Total Sales
-

Buyer's Agent in 2018
Braden Batchelor
eXp Realty
(480) 839-6600
3 in this area
45 Total Sales
Map
Source: Arizona Regional Multiple Listing Service (ARMLS)
MLS Number: 5796969
APN: 102-52-472
- 1886 S Thunderbird Dr
- 1985 S Plaza Dr
- 261 W 21st Ave
- 1857 W 22nd Ave
- 2002 S Apache Dr
- 2137 W Erie Ave Unit 137
- 884 W 15th Ave
- 863 W 14th Ave
- 265 W 17th Ave
- 1827 S Coconino Dr
- 2260 S Seminole Dr
- 1819 S Coconino Dr
- 2290 S Seminole Dr
- 2113 S Cherokee Dr
- 102 W 17th Ave
- 2301 S Seminole Dr Unit 301
- 2358 S Pomo Ave
- 2254 W 23rd Ave
- 1356 Kiowa Cir
- 1448 S Zuni --
