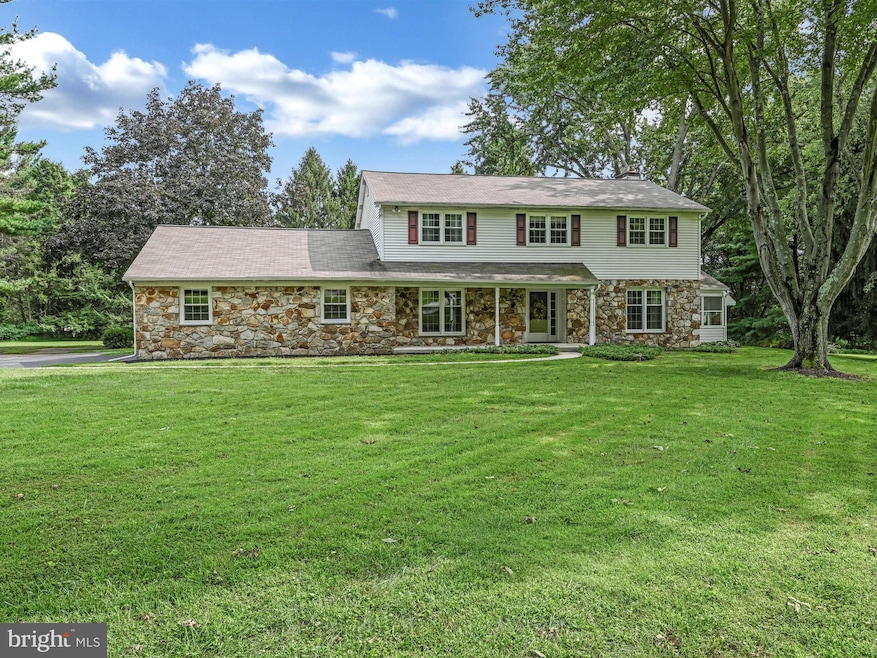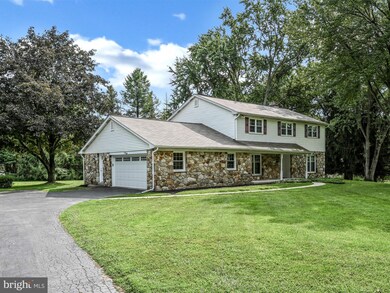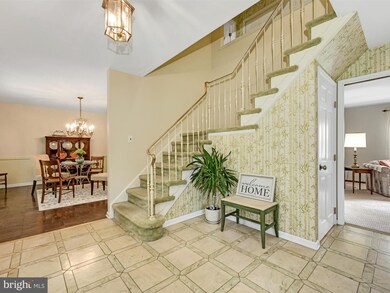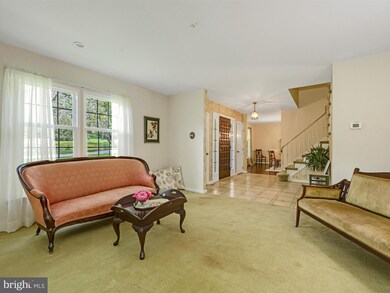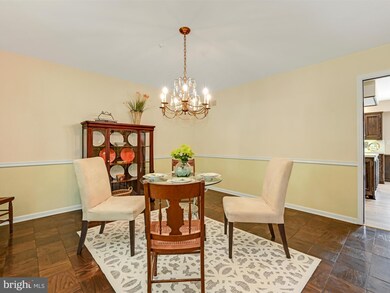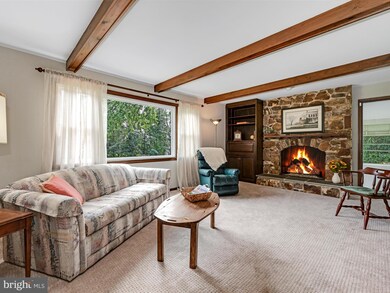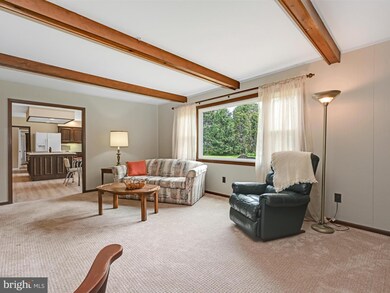
1048 W Niels Ln West Chester, PA 19382
Highlights
- Colonial Architecture
- Traditional Floor Plan
- Main Floor Bedroom
- Sarah W Starkweather Elementary School Rated A
- Wood Flooring
- Attic
About This Home
As of April 2025Oh if these walls could talk. The seller and her family have had many wonderful moments in 44 years. This home features a main floor office (or bedroom) with private entry for your work and school-like meetings. Situated on a beautiful flat acre on a cul de sac with easy access to Rt 202, your family and guests will have lots of room to roam. 4 spacious bedrooms, kitchen full of surprises, finished basement, large deck, and Florida room. The kitchen has a wonderful large island, indoor grill, wet bar, 2 pantry closets, breakfast cart and more. Primary bedroom has dressing room with 3 closets and en-suite with newly tiled walk-in shower. Extra clothes storage in the cedar lined hall closet. Main floor laundry room has outside entrance, sewing/craft area. The flat yard has allowed much play space for volleyball and kick-the-can in the past. What will you do with it? Much updating completed in the last 2 months. Newly drywalled basement offers 2 staircases and 3 rooms including workshop and crawlspace for extra storage, battery backup for sump pump.
Last Agent to Sell the Property
Real of Pennsylvania License #RS225481L Listed on: 09/18/2020

Home Details
Home Type
- Single Family
Est. Annual Taxes
- $6,492
Year Built
- Built in 1972
Lot Details
- 1 Acre Lot
- Cul-De-Sac
- Level Lot
- Property is zoned R1
Parking
- 2 Car Attached Garage
- 3 Driveway Spaces
- Oversized Parking
- Parking Storage or Cabinetry
- Side Facing Garage
- Garage Door Opener
Home Design
- Colonial Architecture
- Asphalt Roof
- Aluminum Siding
- Stone Siding
- Vinyl Siding
- Cast Iron Plumbing
Interior Spaces
- Property has 2 Levels
- Traditional Floor Plan
- Wet Bar
- Central Vacuum
- Wainscoting
- Ceiling Fan
- Recessed Lighting
- Stone Fireplace
- Gas Fireplace
- Double Pane Windows
- Double Hung Windows
- Sliding Windows
- Window Screens
- Entrance Foyer
- Family Room Off Kitchen
- Living Room
- Formal Dining Room
- Den
- Workshop
- Sun or Florida Room
- Attic Fan
Kitchen
- Eat-In Kitchen
- Built-In Self-Cleaning Double Oven
- Electric Oven or Range
- Built-In Range
- Indoor Grill
- Down Draft Cooktop
- Microwave
- Dishwasher
- Kitchen Island
- Disposal
Flooring
- Wood
- Carpet
- Laminate
- Concrete
- Tile or Brick
Bedrooms and Bathrooms
- 4 Main Level Bedrooms
- Cedar Closet
- Bathtub with Shower
- Walk-in Shower
Laundry
- Laundry Room
- Laundry on main level
- Washer and Dryer Hookup
Finished Basement
- Heated Basement
- Basement Fills Entire Space Under The House
- Interior Basement Entry
- Garage Access
- Workshop
Home Security
- Intercom
- Flood Lights
Utilities
- Forced Air Heating and Cooling System
- Well
- Natural Gas Water Heater
- On Site Septic
Community Details
- No Home Owners Association
- South Hills Park Subdivision
Listing and Financial Details
- Tax Lot 0028.4900
- Assessor Parcel Number 67-04 -0028.4900
Ownership History
Purchase Details
Home Financials for this Owner
Home Financials are based on the most recent Mortgage that was taken out on this home.Purchase Details
Home Financials for this Owner
Home Financials are based on the most recent Mortgage that was taken out on this home.Purchase Details
Similar Homes in West Chester, PA
Home Values in the Area
Average Home Value in this Area
Purchase History
| Date | Type | Sale Price | Title Company |
|---|---|---|---|
| Deed | $806,000 | Avenue To Close Settlement Ser | |
| Deed | $806,000 | Avenue To Close Settlement Ser | |
| Deed | $566,010 | Weichert Closing Services Co | |
| Quit Claim Deed | -- | -- |
Mortgage History
| Date | Status | Loan Amount | Loan Type |
|---|---|---|---|
| Previous Owner | $160,000 | Credit Line Revolving | |
| Previous Owner | $537,705 | New Conventional | |
| Previous Owner | $50,677 | Unknown | |
| Previous Owner | $43,000 | Unknown | |
| Previous Owner | $21,365 | Unknown |
Property History
| Date | Event | Price | Change | Sq Ft Price |
|---|---|---|---|---|
| 04/30/2025 04/30/25 | Sold | $806,000 | +2.2% | $201 / Sq Ft |
| 04/07/2025 04/07/25 | Pending | -- | -- | -- |
| 04/02/2025 04/02/25 | For Sale | $789,000 | +39.4% | $196 / Sq Ft |
| 10/30/2020 10/30/20 | Sold | $566,010 | +2.0% | $138 / Sq Ft |
| 09/21/2020 09/21/20 | Pending | -- | -- | -- |
| 09/18/2020 09/18/20 | For Sale | $555,000 | -- | $135 / Sq Ft |
Tax History Compared to Growth
Tax History
| Year | Tax Paid | Tax Assessment Tax Assessment Total Assessment is a certain percentage of the fair market value that is determined by local assessors to be the total taxable value of land and additions on the property. | Land | Improvement |
|---|---|---|---|---|
| 2024 | $6,795 | $219,840 | $45,930 | $173,910 |
| 2023 | $6,749 | $219,840 | $45,930 | $173,910 |
| 2022 | $6,620 | $219,840 | $45,930 | $173,910 |
| 2021 | $6,532 | $219,840 | $45,930 | $173,910 |
| 2020 | $6,492 | $219,840 | $45,930 | $173,910 |
| 2019 | $6,406 | $219,840 | $45,930 | $173,910 |
| 2018 | $6,277 | $219,840 | $45,930 | $173,910 |
| 2017 | $6,148 | $219,840 | $45,930 | $173,910 |
| 2016 | $4,769 | $219,840 | $45,930 | $173,910 |
| 2015 | $4,769 | $219,840 | $45,930 | $173,910 |
| 2014 | $4,769 | $219,840 | $45,930 | $173,910 |
Agents Affiliated with this Home
-

Seller's Agent in 2025
Noelle Barbone
Weichert, Realtors - Cornerstone
(484) 678-2658
75 Total Sales
-

Seller Co-Listing Agent in 2025
Danielle Esbenshade
Weichert, Realtors - Cornerstone
(717) 327-5538
12 Total Sales
-

Buyer's Agent in 2025
Ginny Nagle
EXP Realty, LLC
(484) 883-2709
55 Total Sales
-

Seller's Agent in 2020
Terri Repetto
Real of Pennsylvania
(484) 949-5440
20 Total Sales
Map
Source: Bright MLS
MLS Number: PACT516134
APN: 67-004-0028.4900
- 1121 S New St
- 1123 S New St
- 501 W Street Rd
- 1052 Cedar Mill Ln
- 120 Gilpin Dr
- 7 S Garden Cir
- 809 General Sterling Dr
- 207 Reid Way
- 8 Stanton Ave
- 425 Reid Way
- Lot 10 Carolannes Way
- 107 Ridge Rd
- 1007 Regimental Dr
- 231 Caleb Dr Unit 21
- 667 Shropshire Dr
- 814 Amber Ln Unit 84
- 117 E Street Rd
- 1076 Kerwood Rd
- 202 Larchwood Rd
- 123 E Street Rd
