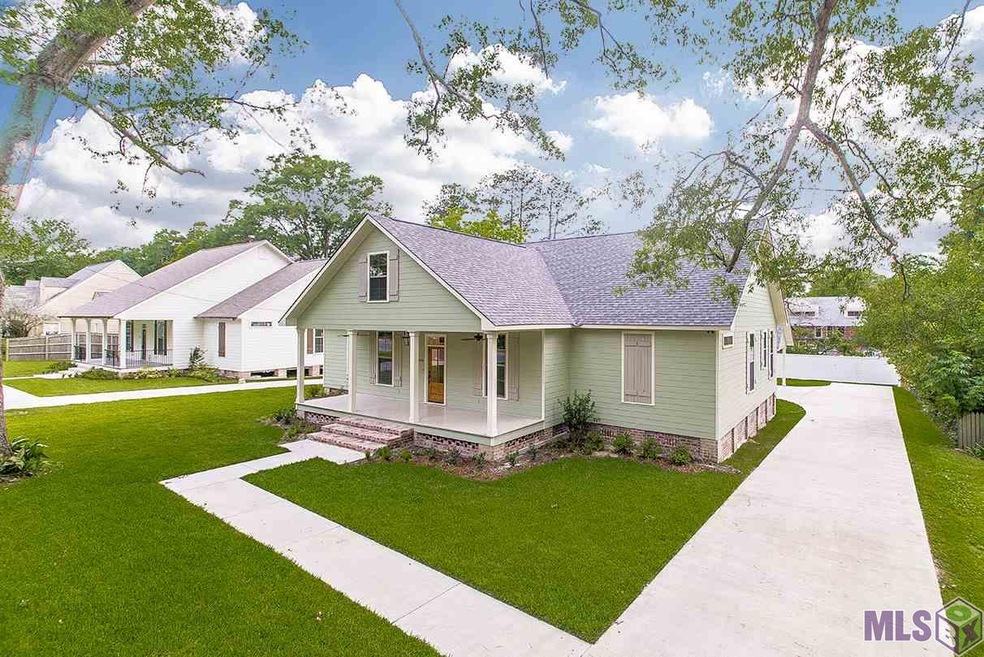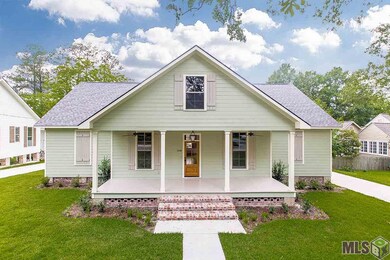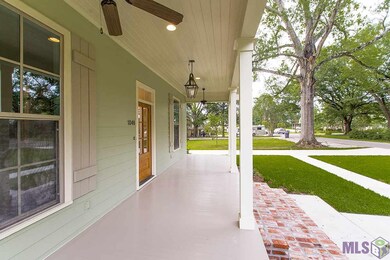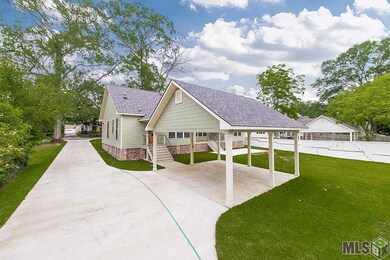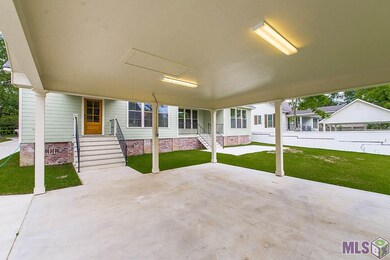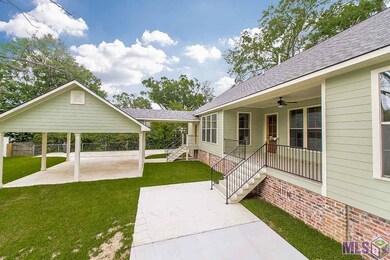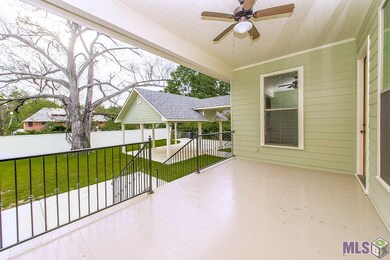
1048 Westmoreland Dr Baton Rouge, LA 70806
Mid City South NeighborhoodHighlights
- Wood Flooring
- Home Office
- Living Room
- Acadian Style Architecture
- Crown Molding
- Laundry Room
About This Home
As of May 2016Are you looking to live in an old established neighborhood ? Looking for an "old" home but the feel of new? If so.........Come take a look at this newly constructed fully insulated (floor to ceiling) TRUE pier and beam home in the heart of Baton Rouge. This beautiful cottage style home is located in the heart of Baton Rouge just minutes from Catholic High, St. Joseph Academy & LSU. Imagine yourself living in this custom built home that has it all from an amazing kitchen with a large island, granite counter tops, subway tile backsplash and high end appliances that includes a wine refrigerator. Flooring throughout the home is reclaimed 7" antique heart of pine and bathrooms have travertine. The large family room boasts a beautiful fireplace with old New Orleans brick. The master suite has a large bedroom with an amazing bathroom that houses a garden tub, separate rain head shower and a make up vanity. The 12X10 master closet is a must see. A few additional amenities include tankless water heater, utility sink in laundry room, 10 ft ceilings through out. You will enjoy sitting on your back porch and spending time out in the large back yard behind your 10 ft privacy fence . Home construction and landscaping in the front of the house and along back fence is almost complete. Just completed Please note: Key is in the lockbox next door (1114 Westmoreland) on the front porch iron railing.
Last Agent to Sell the Property
Marian Gleason
J T Doiron Inc License #0000038736 Listed on: 01/23/2016
Co-Listed By
Jason Laubscher
J T Doiron Inc License #0912125032
Home Details
Home Type
- Single Family
Est. Annual Taxes
- $5,056
Year Built
- Built in 2016
Lot Details
- Lot Dimensions are 90x177
- Privacy Fence
Home Design
- Acadian Style Architecture
- Pillar, Post or Pier Foundation
- Frame Construction
- Architectural Shingle Roof
Interior Spaces
- 2,400 Sq Ft Home
- 1-Story Property
- Crown Molding
- Ceiling height of 9 feet or more
- Gas Log Fireplace
- Entrance Foyer
- Living Room
- Combination Kitchen and Dining Room
- Home Office
- Laundry Room
Flooring
- Wood
- Ceramic Tile
Bedrooms and Bathrooms
- 3 Bedrooms
Parking
- 4 Parking Spaces
- Carport
Utilities
- Central Heating and Cooling System
- Cable TV Available
Additional Features
- Breezeway
- Mineral Rights
Community Details
- Built by Magnolia Custom Builders, Inc.
Listing and Financial Details
- Home warranty included in the sale of the property
Ownership History
Purchase Details
Home Financials for this Owner
Home Financials are based on the most recent Mortgage that was taken out on this home.Purchase Details
Home Financials for this Owner
Home Financials are based on the most recent Mortgage that was taken out on this home.Purchase Details
Purchase Details
Similar Homes in Baton Rouge, LA
Home Values in the Area
Average Home Value in this Area
Purchase History
| Date | Type | Sale Price | Title Company |
|---|---|---|---|
| Warranty Deed | $499,000 | Cypress Title Llc | |
| Warranty Deed | $65,000 | -- | |
| Warranty Deed | $70,000 | -- | |
| Quit Claim Deed | -- | -- | |
| Quit Claim Deed | -- | -- |
Mortgage History
| Date | Status | Loan Amount | Loan Type |
|---|---|---|---|
| Open | $200,000 | New Conventional | |
| Previous Owner | $200,000 | Commercial |
Property History
| Date | Event | Price | Change | Sq Ft Price |
|---|---|---|---|---|
| 05/13/2016 05/13/16 | Sold | -- | -- | -- |
| 03/18/2016 03/18/16 | Pending | -- | -- | -- |
| 01/23/2016 01/23/16 | For Sale | $499,000 | +107.9% | $208 / Sq Ft |
| 11/06/2013 11/06/13 | Sold | -- | -- | -- |
| 10/25/2013 10/25/13 | Pending | -- | -- | -- |
| 07/17/2013 07/17/13 | For Sale | $240,000 | -- | $122 / Sq Ft |
Tax History Compared to Growth
Tax History
| Year | Tax Paid | Tax Assessment Tax Assessment Total Assessment is a certain percentage of the fair market value that is determined by local assessors to be the total taxable value of land and additions on the property. | Land | Improvement |
|---|---|---|---|---|
| 2024 | $5,056 | $49,900 | $4,000 | $45,900 |
| 2023 | $5,056 | $49,900 | $4,000 | $45,900 |
| 2022 | $5,958 | $49,900 | $4,000 | $45,900 |
| 2021 | $5,821 | $49,900 | $4,000 | $45,900 |
| 2020 | $5,784 | $49,900 | $4,000 | $45,900 |
| 2019 | $6,044 | $49,900 | $4,000 | $45,900 |
| 2018 | $5,969 | $49,900 | $4,000 | $45,900 |
| 2017 | $5,969 | $49,900 | $4,000 | $45,900 |
| 2016 | $467 | $4,000 | $4,000 | $0 |
| 2015 | $467 | $4,000 | $4,000 | $0 |
| 2014 | $465 | $4,000 | $4,000 | $0 |
| 2013 | -- | $16,750 | $4,000 | $12,750 |
Agents Affiliated with this Home
-
M
Seller's Agent in 2016
Marian Gleason
J T Doiron Inc
-
J
Seller Co-Listing Agent in 2016
Jason Laubscher
J T Doiron Inc
-
Heather Kirkpatrick

Buyer's Agent in 2016
Heather Kirkpatrick
Keller Williams Realty Premier Partners
(225) 252-0668
32 in this area
456 Total Sales
-
Phyllis Nola
P
Seller's Agent in 2013
Phyllis Nola
Latter & Blum
(225) 766-5559
12 Total Sales
Map
Source: Greater Baton Rouge Association of REALTORS®
MLS Number: 2016001018
APN: 00577715
- 3364 Claycut Rd
- 3335 Kleinert Ave
- 628 S Acadian Throughway Unit 628
- 3701 Capital Heights Ave
- 1518 Goldenrod Ave
- 748 Richland Ave
- 720 Richland Ave
- 1321 Richland Ave
- 4134 Claycut Rd
- 600 Blanchard St
- 1525 Parker St
- 3413 Belmont Ave
- 3475 Belmont Ave
- 445 Lovers Ln
- 440 West Dr
- 1143 S Eugene St
- 1608 Parker St
- 940 S Eugene St
- 920 S Eugene St
- 890 S Eugene St
