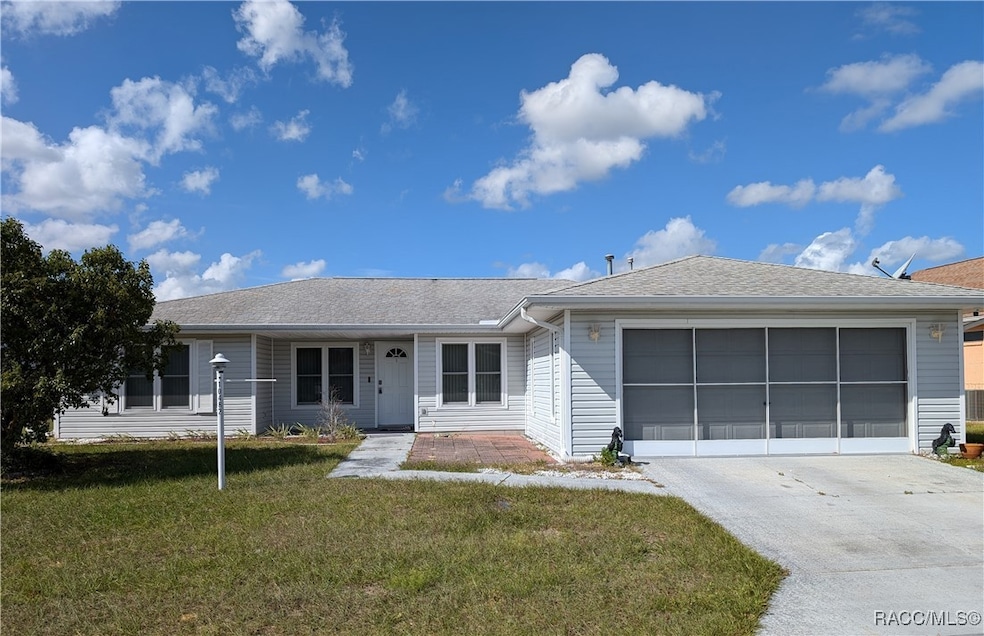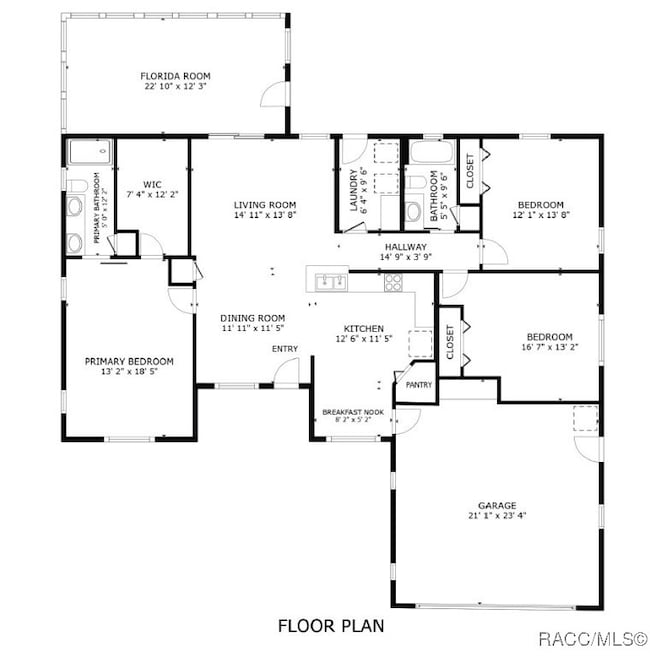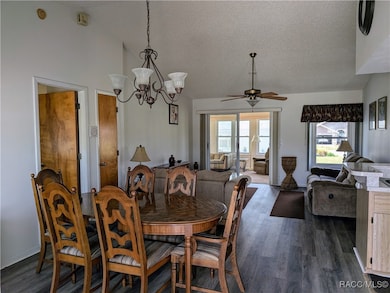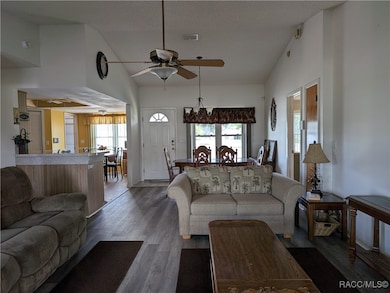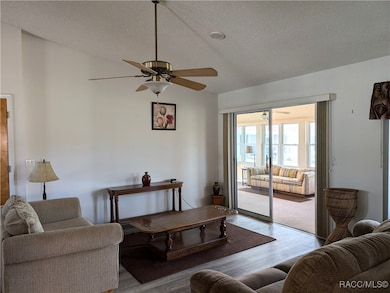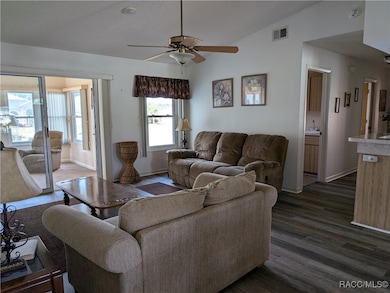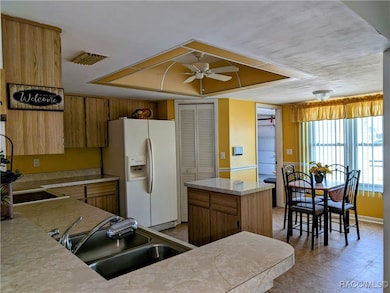10482 S Clint Loop Floral City, FL 34436
Estimated payment $1,507/month
Highlights
- Fitness Center
- Gated Community
- Cathedral Ceiling
- Active Adult
- Clubhouse
- Community Pool
About This Home
**Gated Community** This 3 bedroom, 2 bath home is located on a double lot in a peaceful, 55+ community. Spacious, split bedroom floor plan with a large eat-in Kitchen, Florida room, laundry room, and attached 2-car garage. Meet new friends at the clubhouse across the street for swimming, potluck dinners, gaming, organized trips, and more! All of this is located just minutes from the historical town of Floral City. Floral City truly is a "Slice of Ole' Florida". 100+ year-old oaks with moss-covered branches hanging over the road give one that nostalgic feeling many long for. Lots of festivals, events, and year-round attractions can be found at the nearby festival grounds. If biking or hiking is your thing, you won't want to miss the Rails to Trails bike path from downtown Floral City. Probate Sale, please allow up to 45 days for closing. Come take a look! Schedule your appointment today!
Home Details
Home Type
- Single Family
Est. Annual Taxes
- $2,362
Year Built
- Built in 1992
Lot Details
- 9,000 Sq Ft Lot
- Lot Dimensions are 90x100
- Property fronts a private road
- East Facing Home
- Rectangular Lot
- Property is zoned PDR
HOA Fees
- $175 Monthly HOA Fees
Parking
- 2 Car Attached Garage
- Garage Door Opener
- Driveway
Home Design
- Slab Foundation
- Shingle Roof
- Asphalt Roof
- Vinyl Siding
Interior Spaces
- 1,833 Sq Ft Home
- 1-Story Property
- Cathedral Ceiling
- Double Pane Windows
- Blinds
- Sliding Doors
Kitchen
- Eat-In Kitchen
- Electric Oven
- Electric Range
- Range Hood
- Dishwasher
- Laminate Countertops
Flooring
- Carpet
- Luxury Vinyl Plank Tile
Bedrooms and Bathrooms
- 3 Bedrooms
- Split Bedroom Floorplan
- Walk-In Closet
- 2 Full Bathrooms
- Dual Sinks
- Shower Only
- Separate Shower
Laundry
- Laundry Room
- Dryer
- Washer
- Laundry Tub
Schools
- Floral City Elementary School
- Inverness Middle School
- Citrus High School
Utilities
- Central Air
- Heat Pump System
- Underground Utilities
- Water Heater
Community Details
Overview
- Active Adult
- Association fees include cable TV, high speed internet, pool(s), recreation facilities, road maintenance, trash
- Tarawood Association, Phone Number (413) 884-4524
- Tarawood Subdivision
Amenities
- Community Barbecue Grill
- Clubhouse
- Community Kitchen
- Billiard Room
Recreation
- Shuffleboard Court
- Fitness Center
- Community Pool
- Community Spa
Security
- Gated Community
Map
Home Values in the Area
Average Home Value in this Area
Tax History
| Year | Tax Paid | Tax Assessment Tax Assessment Total Assessment is a certain percentage of the fair market value that is determined by local assessors to be the total taxable value of land and additions on the property. | Land | Improvement |
|---|---|---|---|---|
| 2024 | $2,503 | $195,773 | $31,500 | $164,273 |
| 2023 | $2,503 | $197,079 | $31,500 | $165,579 |
| 2022 | $699 | $77,450 | $0 | $0 |
| 2021 | $670 | $75,194 | $0 | $0 |
| 2020 | $611 | $109,608 | $7,460 | $102,148 |
| 2019 | $610 | $93,373 | $7,460 | $85,913 |
| 2018 | $590 | $76,840 | $7,460 | $69,380 |
| 2017 | $594 | $69,674 | $7,460 | $62,214 |
| 2016 | $606 | $68,241 | $7,460 | $60,781 |
| 2015 | $647 | $72,467 | $7,500 | $64,967 |
| 2014 | $660 | $71,892 | $8,161 | $63,731 |
Property History
| Date | Event | Price | List to Sale | Price per Sq Ft | Prior Sale |
|---|---|---|---|---|---|
| 10/03/2025 10/03/25 | Price Changed | $215,000 | -4.4% | $117 / Sq Ft | |
| 07/12/2025 07/12/25 | Price Changed | $225,000 | -4.3% | $123 / Sq Ft | |
| 03/25/2025 03/25/25 | Price Changed | $235,000 | -2.1% | $128 / Sq Ft | |
| 02/19/2025 02/19/25 | Price Changed | $240,000 | -5.9% | $131 / Sq Ft | |
| 11/04/2024 11/04/24 | For Sale | $255,000 | +8.5% | $139 / Sq Ft | |
| 06/30/2022 06/30/22 | Sold | $235,000 | +2.2% | $128 / Sq Ft | View Prior Sale |
| 05/31/2022 05/31/22 | Pending | -- | -- | -- | |
| 05/11/2022 05/11/22 | For Sale | $230,000 | -- | $125 / Sq Ft |
Purchase History
| Date | Type | Sale Price | Title Company |
|---|---|---|---|
| Warranty Deed | $235,000 | American Title Services | |
| Warranty Deed | $77,000 | American Title Services Of C | |
| Quit Claim Deed | -- | American Title Services Of C | |
| Deed | $100 | -- | |
| Deed | $100 | -- | |
| Deed | $75,000 | -- | |
| Deed | $100 | -- |
Mortgage History
| Date | Status | Loan Amount | Loan Type |
|---|---|---|---|
| Open | $176,250 | Balloon |
Source: REALTORS® Association of Citrus County
MLS Number: 838731
APN: 20E-20S-28-0020-00000-0700
- 10494 S Drew Bryant Cir
- 10501 S Drew Bryant Cir
- 10468 S Drew Bryant Cir
- 10473 S Drew Bryant Cir
- 10541 S Drew Bryant Cir
- 7451 E Derby Oaks Dr
- 7652 E Derby Oaks Dr
- 7770 E Pinto Ct
- 10380 S Parkside Ave
- 10104 S Florida Ave
- 8655 S Florida Ave
- 8054 E Shetland Ln
- 9865 S Arabian Ave
- 7553 E Camellia Ct
- 11048 S Florida Ave
- 7828 E Southlake Dr
- 9204 S Meredith Ave
- 9989 S Buckskin Ave
- 7988 E Northlake Dr
- 9436 S Starfish Ave
- 8781 S Lakeshore Dr
- 8833 E Albertson Ct
- 8829 E Marvin St
- 8801 E Moonrise Ln Unit C2
- 5525 S Kline Terrace
- 5266 E Prentice Ln
- 5994 E Willow St
- 6165 E Tremont
- 6022 E Seneca St
- 6188 E Sage St
- 6386 E Rush St
- 4920 E Hunts Ct Unit 2
- 4333 S Rainbow Dr
- 22368 Panorama St
- 10578 E Pintail Dr
- 6763 E Gurley St
- 6660 E Glencoe St
- 3401 S Highlands Ave
- 6106 E Calico Ln
- 6810 E Royal Cres St
