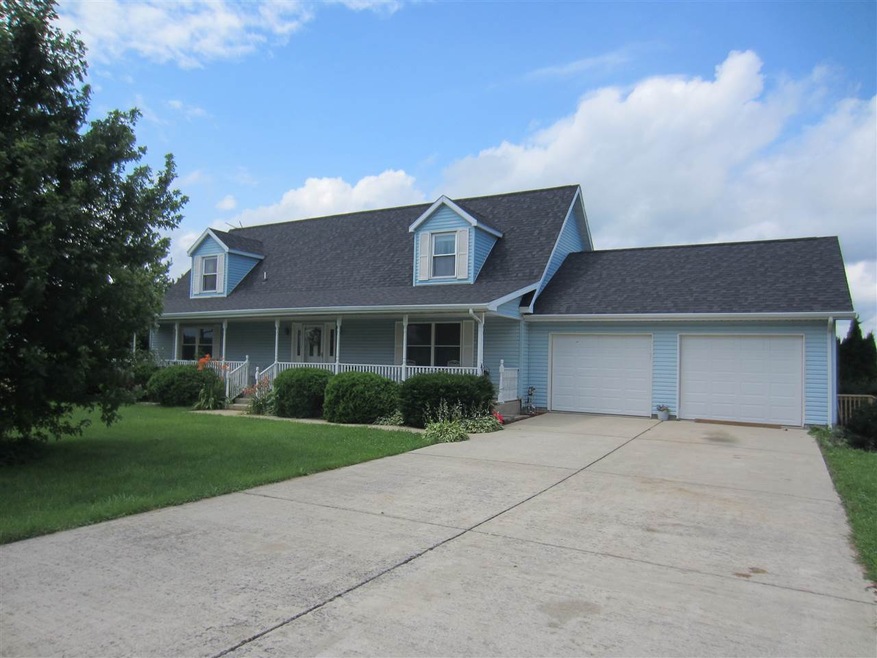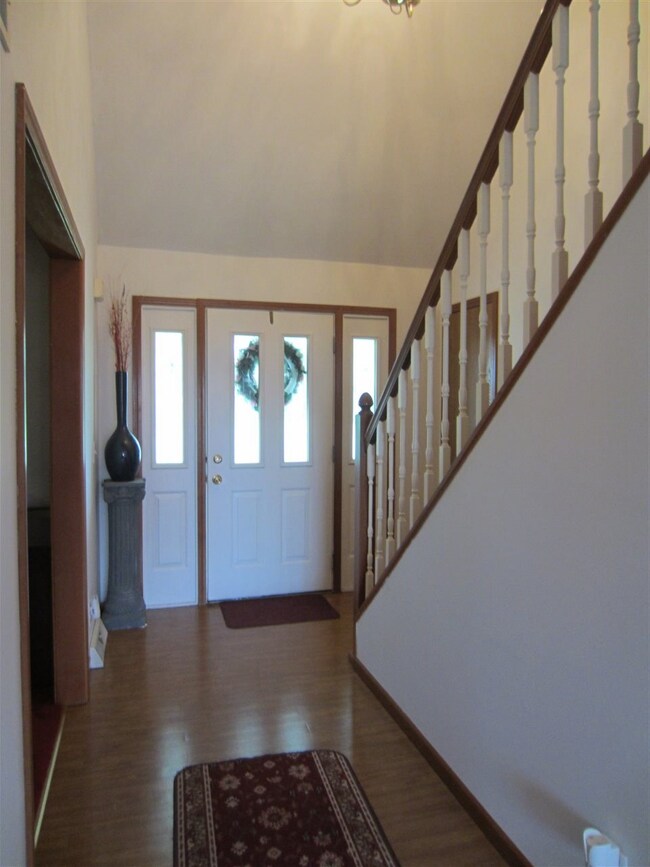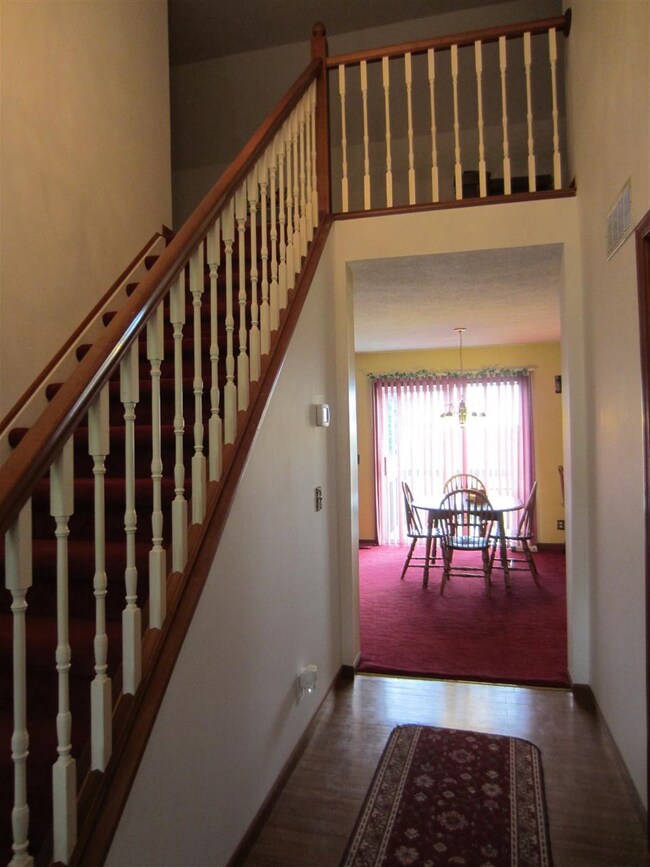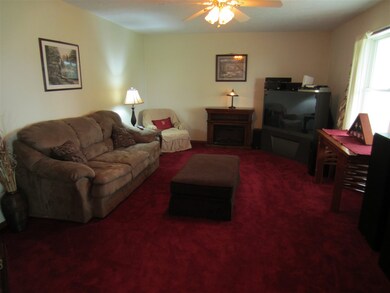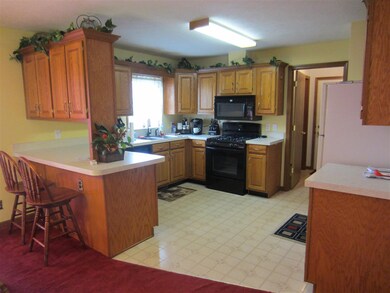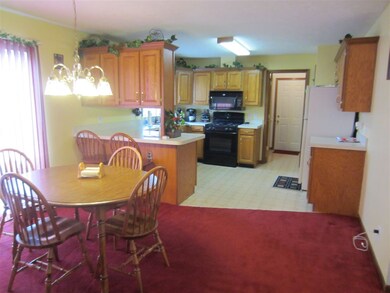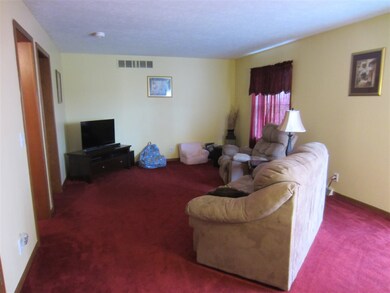10482 W 320 N Kokomo, IN 46901
Estimated Value: $318,000 - $351,000
Highlights
- Covered Patio or Porch
- 2 Car Attached Garage
- Walk-In Closet
- Northwestern Senior High School Rated 9+
- Double Vanity
- Breakfast Bar
About This Home
As of October 2015#6900 Welcome to the country! You will love the size and location of this home nestled on 1.22 acres with an abundance of privacy on the West side of Howard Co. 3 bedrooms, 2 1/2 baths with the master bedroom being on the main floor and a split floor plan upstairs with a bonus room and full bath in the middle. The master suit includes his and hers vanities, along with a large garden tub and separate shower. There is also a concrete driveway leading up to the over sized covered front porch, a full basement and a brand new roof in 2014. This home has a lot to offer for the price. Call today!
Home Details
Home Type
- Single Family
Est. Annual Taxes
- $2,124
Year Built
- Built in 1996
Lot Details
- 1.37 Acre Lot
- Lot Dimensions are 220 x 218
- Rural Setting
- Landscaped
- Level Lot
Parking
- 2 Car Attached Garage
- Garage Door Opener
- Driveway
Home Design
- Shingle Roof
- Vinyl Construction Material
Interior Spaces
- 2-Story Property
- Ceiling Fan
- Entrance Foyer
Kitchen
- Breakfast Bar
- Laminate Countertops
- Disposal
Flooring
- Carpet
- Vinyl
Bedrooms and Bathrooms
- 3 Bedrooms
- Walk-In Closet
- Double Vanity
- Bathtub With Separate Shower Stall
- Garden Bath
Laundry
- Laundry on main level
- Electric Dryer Hookup
Unfinished Basement
- Basement Fills Entire Space Under The House
- Block Basement Construction
Outdoor Features
- Covered Patio or Porch
Utilities
- Forced Air Heating and Cooling System
- Heating System Uses Gas
- Private Company Owned Well
- Well
- Septic System
Listing and Financial Details
- Assessor Parcel Number 34-02-17-400-002.000-018
Ownership History
Purchase Details
Home Financials for this Owner
Home Financials are based on the most recent Mortgage that was taken out on this home.Home Values in the Area
Average Home Value in this Area
Purchase History
| Date | Buyer | Sale Price | Title Company |
|---|---|---|---|
| Jennifer Owen E | $143,000 | Metropolitan Title |
Property History
| Date | Event | Price | Change | Sq Ft Price |
|---|---|---|---|---|
| 10/23/2015 10/23/15 | Sold | $143,000 | -4.7% | $51 / Sq Ft |
| 09/04/2015 09/04/15 | Pending | -- | -- | -- |
| 06/26/2015 06/26/15 | For Sale | $150,000 | -- | $54 / Sq Ft |
Tax History Compared to Growth
Tax History
| Year | Tax Paid | Tax Assessment Tax Assessment Total Assessment is a certain percentage of the fair market value that is determined by local assessors to be the total taxable value of land and additions on the property. | Land | Improvement |
|---|---|---|---|---|
| 2024 | $1,696 | $264,600 | $29,500 | $235,100 |
| 2022 | $1,626 | $223,800 | $29,500 | $194,300 |
| 2021 | $1,398 | $203,700 | $29,500 | $174,200 |
| 2020 | $1,109 | $180,900 | $28,400 | $152,500 |
| 2019 | $968 | $166,900 | $28,400 | $138,500 |
| 2018 | $866 | $154,100 | $28,400 | $125,700 |
| 2017 | $871 | $151,800 | $29,000 | $122,800 |
| 2016 | $878 | $153,300 | $27,400 | $125,900 |
| 2014 | $2,076 | $117,000 | $26,900 | $90,100 |
| 2013 | $495 | $118,400 | $26,900 | $91,500 |
Map
Source: Indiana Regional MLS
MLS Number: 201530686
APN: 34-02-17-400-002.000-018
- 5138 N 1030 W
- 11418 W 00 Ns
- 9317 W 00 Ns
- 11821 Crestview Blvd
- 6098 County Road West 00 North S
- 6158 County Road West 00 North S
- 11404 Simmons Ct
- 3575 S State Road 29
- 6402 W 200 N
- 1701 Fairway Dr
- 1441 Indiana 29
- 00 Washington St
- 000 Washington St
- 115 W 10th St
- 208 W Stockton St
- 5626 Sandstone Ave
- 6057 Velvet Ct
- 6076 Bluegrass Rd
- 9844 County Road West 200 S
- 6077 Bluegrass Rd
