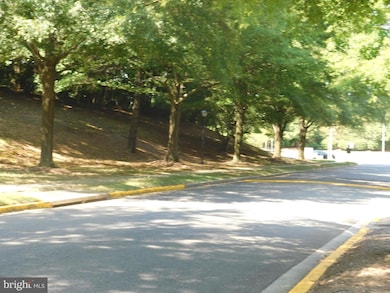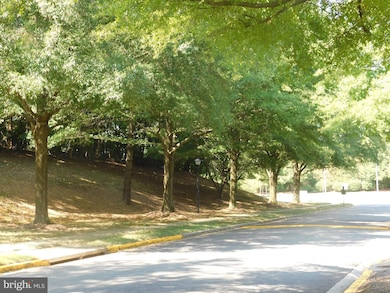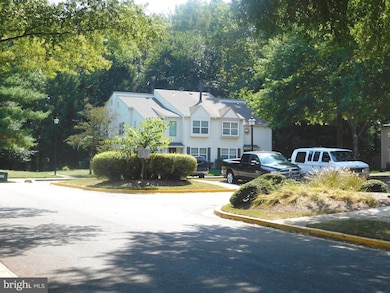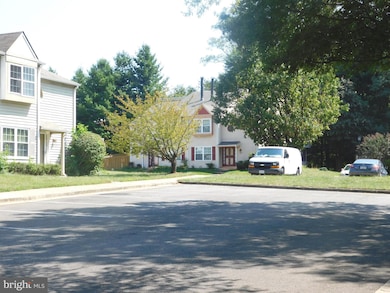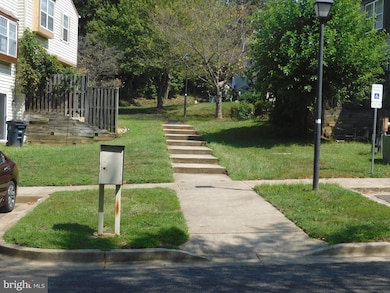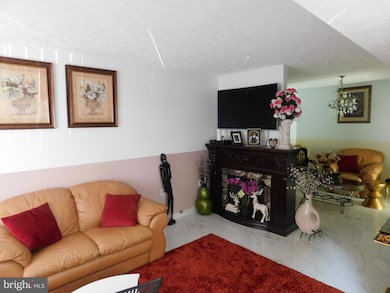10483 Campus Way S Upper Marlboro, MD 20774
Highlights
- View of Trees or Woods
- A-Frame Home
- Attic
- Open Floorplan
- Wood Flooring
- No HOA
About This Home
Come see this well maintained unit located in the Kettering subdivision with 2 master suites with separate full baths, granite counters central a/c and heating, hardwood flooring, ceramic tiling. Entry level half bath close to public transportation, freshly painted throughout. Absolute must see!!!!! For Rental Application use link below
Listing Agent
(240) 882-0635 elbertsellshomes@gmail.com Samson Properties License #SP101111 Listed on: 08/27/2025

Townhouse Details
Home Type
- Townhome
Est. Annual Taxes
- $4,365
Year Built
- Built in 1988 | Remodeled in 2017
Lot Details
- 1,656 Sq Ft Lot
- Property is in very good condition
Property Views
- Woods
- Garden
Home Design
- A-Frame Home
- Slab Foundation
- Asphalt Roof
Interior Spaces
- 1,420 Sq Ft Home
- Property has 2 Levels
- Open Floorplan
- Ceiling Fan
- Family Room Off Kitchen
- Formal Dining Room
- Exterior Cameras
- Stacked Electric Washer and Dryer
- Attic
Kitchen
- Eat-In Kitchen
- Electric Oven or Range
- Built-In Range
- Stove
- Dishwasher
- Disposal
Flooring
- Wood
- Partially Carpeted
- Ceramic Tile
Bedrooms and Bathrooms
- 2 Bedrooms
- En-Suite Bathroom
Parking
- On-Street Parking
- Off-Street Parking
- 1 Assigned Parking Space
Accessible Home Design
- Doors swing in
- Level Entry For Accessibility
Outdoor Features
- Exterior Lighting
Schools
- Largo High School
Utilities
- Central Air
- Heat Pump System
- Vented Exhaust Fan
- 220 Volts
- Electric Water Heater
- Phone Available
- Cable TV Available
Listing and Financial Details
- Residential Lease
- Security Deposit $2,500
- Tenant pays for all utilities
- No Smoking Allowed
- 12-Month Min and 36-Month Max Lease Term
- Available 8/26/25
- Assessor Parcel Number 17131490879
Community Details
Overview
- No Home Owners Association
- Kettering Subdivision
Pet Policy
- Pets allowed on a case-by-case basis
Map
Source: Bright MLS
MLS Number: MDPG2165358
APN: 13-1490879
- 10505 Joyceton Dr
- 150 Joyceton Terrace
- 10244 Prince Place Unit 21-T-3
- 10216 Prince Place
- 10216 Prince Place Unit 9-204
- 402 Red Leaf Ct
- 10214 Prince Place Unit 8-202
- 10204 Prince Place Unit 3-105
- 10725 Campus Way S
- 10241 Prince Place Unit 27-T2
- 10239 Prince Place Unit 26103
- 10249 Prince Place Unit 31-T2
- 10249 Prince Place Unit 31-101
- 10127 Prince Place Unit 403-11
- 10121 Prince Place Unit 302-10B
- 10121 Prince Place Unit 301-10B
- 10223 Campus Way S Unit 42
- 10137 Prince Place Unit 204-6B
- 10135 Prince Place Unit 103-6A
- 17 Thurston Dr
- 10617 Joyceton Dr
- 10528 Joyceton Dr
- 10246 Prince Place Unit 108
- 10222 Prince Place Unit 201
- 10241 Prince Place Unit T3
- 138 Big Chimney Branch Unit 10-3
- 10225 Campus Way S
- 10107 Prince Place Unit 304-9B
- 10810 Trafton Dr
- 10100 Campus Way S Unit 302-4A
- 137 Kylie Place
- 11223 Hannah Way
- 11234 Hannah Way
- 150 Steeple Chase Way
- 150 Steeple Chase Way Unit 1BED1BATH
- 150 Steeple Chase Way Unit 2BED2BATH
- 10531 Beacon Ridge Dr
- 9932 Vista Pointe Dr
- 915 Westlake Dr
- 67 Harry s Truman Dr

